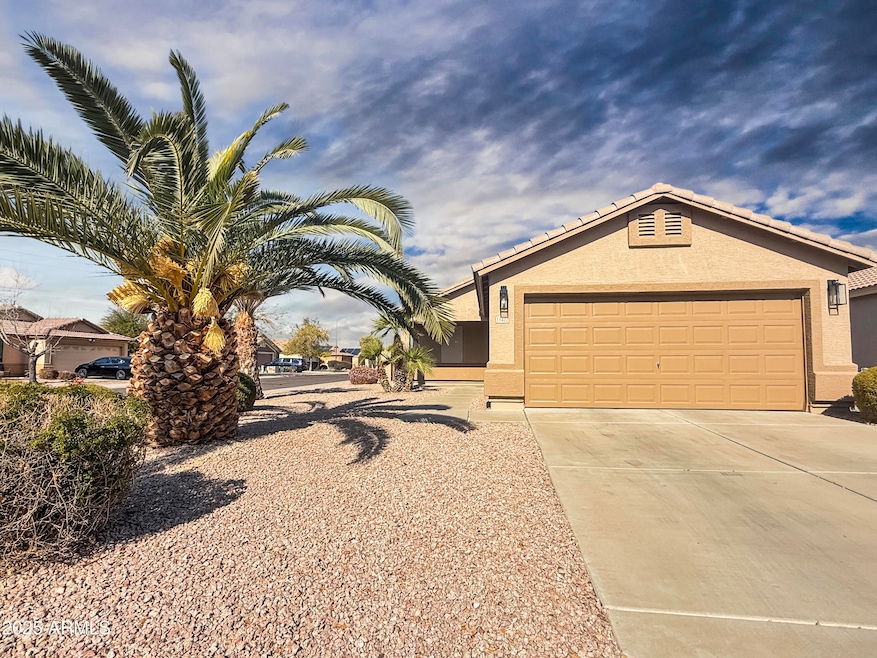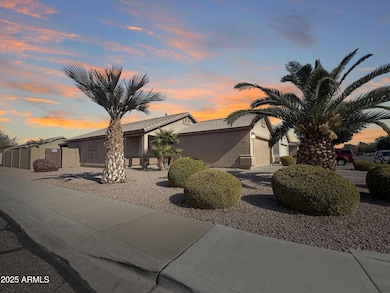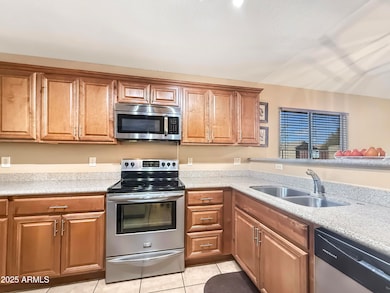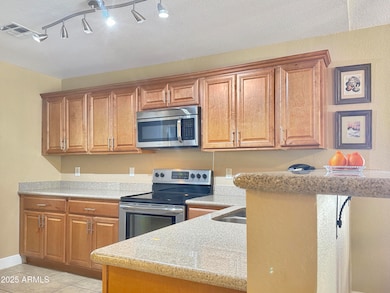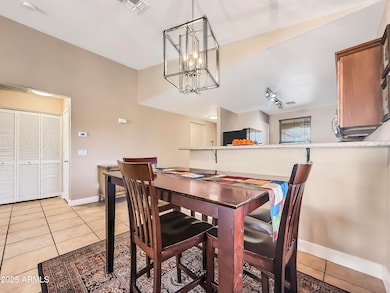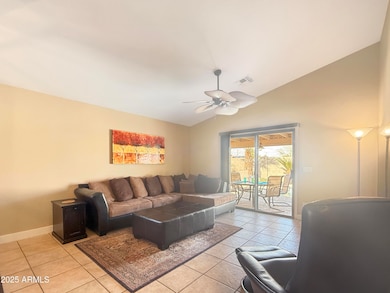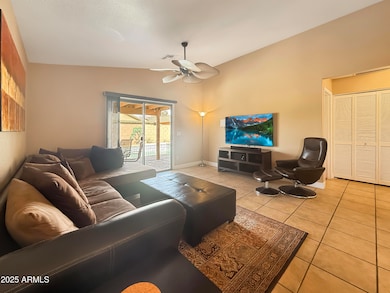
11422 W Pinehollow Dr Surprise, AZ 85378
Estimated payment $2,262/month
Highlights
- Heated Spa
- Corner Lot
- Cooling Available
- Vaulted Ceiling
- Granite Countertops
- No Interior Steps
About This Home
Tucked away in the inviting Citrus Point neighborhood, this thoughtfully updated home blends comfort, charm, and low-maintenance living. The freshly painted exterior (2023) inviting curb appeal, while hard-surface flooring —no carpet—adds to its clean, easy-care design. The kitchen is both stylish and functional, with modern cabinetry, granite counters, and stainless steel appliances, creating the perfect space to cook, gather, and connect. The open layout offers effortless flow, with just enough separation to give each room its own character. Step out back and you'll find a private pool and spa—ideal for quiet evenings under the stars or laid-back weekend hangouts. A covered patio completes the scene, offering a cool retreat year-round. This is the kind of home that feels like home! the low-maintenance landscaping keeps things simple. What you might not expect? A community perk of fruit-bearing trees scattered throughout the neighborhoodresidents are welcome to enjoy the harvest when in season. It's a unique touch that adds charm and connection. With parks, shopping, and dining just minutes away, this home is about easy living in a location that keeps things convenient. There's more to see here than the photos can showcome see it for yourself.
Home Details
Home Type
- Single Family
Est. Annual Taxes
- $1,344
Year Built
- Built in 2001
Lot Details
- 4,910 Sq Ft Lot
- Block Wall Fence
- Corner Lot
HOA Fees
- $58 Monthly HOA Fees
Parking
- 2 Car Garage
Home Design
- Wood Frame Construction
- Tile Roof
- Stucco
Interior Spaces
- 1,130 Sq Ft Home
- 1-Story Property
- Vaulted Ceiling
- Ceiling Fan
Kitchen
- Built-In Microwave
- Granite Countertops
Flooring
- Laminate
- Tile
Bedrooms and Bathrooms
- 3 Bedrooms
- Primary Bathroom is a Full Bathroom
- 2 Bathrooms
Accessible Home Design
- No Interior Steps
Pool
- Heated Spa
- Play Pool
Schools
- Dysart Middle Elementary School
- Dysart High Middle School
- Dysart High School
Utilities
- Cooling Available
- Heating System Uses Natural Gas
- High Speed Internet
- Cable TV Available
Community Details
- Association fees include ground maintenance
- Planned Development Association, Phone Number (602) 557-0240
- Built by PULTE
- Citrus Point Subdivision
Listing and Financial Details
- Tax Lot 246
- Assessor Parcel Number 200-57-743
Map
Home Values in the Area
Average Home Value in this Area
Tax History
| Year | Tax Paid | Tax Assessment Tax Assessment Total Assessment is a certain percentage of the fair market value that is determined by local assessors to be the total taxable value of land and additions on the property. | Land | Improvement |
|---|---|---|---|---|
| 2025 | $1,344 | $10,912 | -- | -- |
| 2024 | $1,389 | $10,392 | -- | -- |
| 2023 | $1,389 | $24,250 | $4,850 | $19,400 |
| 2022 | $1,235 | $18,560 | $3,710 | $14,850 |
| 2021 | $1,251 | $16,960 | $3,390 | $13,570 |
| 2020 | $1,228 | $15,400 | $3,080 | $12,320 |
| 2019 | $1,202 | $13,530 | $2,700 | $10,830 |
| 2018 | $1,169 | $11,870 | $2,370 | $9,500 |
| 2017 | $1,173 | $10,770 | $2,150 | $8,620 |
| 2016 | $1,122 | $9,970 | $1,990 | $7,980 |
| 2015 | $1,089 | $8,570 | $1,710 | $6,860 |
Property History
| Date | Event | Price | Change | Sq Ft Price |
|---|---|---|---|---|
| 04/17/2025 04/17/25 | For Sale | $374,900 | 0.0% | $332 / Sq Ft |
| 04/08/2025 04/08/25 | Off Market | $374,900 | -- | -- |
| 02/24/2025 02/24/25 | Price Changed | $374,900 | -1.3% | $332 / Sq Ft |
| 02/06/2025 02/06/25 | For Sale | $380,000 | -- | $336 / Sq Ft |
Deed History
| Date | Type | Sale Price | Title Company |
|---|---|---|---|
| Cash Sale Deed | $124,000 | American Title Service Agenc | |
| Trustee Deed | $109,600 | None Available | |
| Warranty Deed | -- | Transnation Title Insurance |
Mortgage History
| Date | Status | Loan Amount | Loan Type |
|---|---|---|---|
| Open | $101,600 | Purchase Money Mortgage | |
| Previous Owner | $65,000 | Unknown | |
| Previous Owner | $60,000 | Unknown | |
| Previous Owner | $25,000 | Credit Line Revolving | |
| Previous Owner | $5,001 | Credit Line Revolving | |
| Previous Owner | $101,000 | FHA | |
| Previous Owner | $102,023 | FHA |
About the Listing Agent

Otley Smith has been a proud Arizona resident for the past 10 years, calling Cave Creek home — a town that truly captures the spirit of the Southwest. With over 20 years of experience as an award-winning real estate agent, builder, and remodeler, Otley brings a unique, well-rounded perspective to every transaction. His hands-on background means he understands real estate from the ground up, and he sees each property through the eyes of his clients.
He loves living in the Southwest.
Otley's Other Listings
Source: Arizona Regional Multiple Listing Service (ARMLS)
MLS Number: 6813709
APN: 200-57-743
- 11422 W Pinehollow Dr
- 16508 N 114th Dr
- 16530 N 114th Dr
- 11596 W Sierra Dawn Blvd Unit 131
- 11596 W Sierra Dawn Blvd Unit 209
- 11596 W Sierra Dawn Blvd Unit 307
- 11596 W Sierra Dawn Blvd Unit 286
- 11596 W Sierra Dawn Blvd Unit 64
- 11596 W Sierra Dawn Blvd Unit 293
- 11596 W Sierra Dawn Blvd Unit 99
- 11596 W Sierra Dawn Blvd Unit 370
- 11596 W Sierra Dawn Blvd Unit 117
- 11596 W Sierra Dawn Blvd Unit 278
- 11596 W Sierra Dawn Blvd Unit 75
- 11596 W Sierra Dawn Blvd Unit 5
- 11596 W Sierra Dawn Blvd Unit 105
- 11596 W Sierra Dawn Blvd Unit 132
- 11596 W Sierra Dawn Blvd Unit 134
- 11596 W Sierra Dawn Blvd Unit 109
- 11596 W Sierra Dawn Blvd Unit 242
