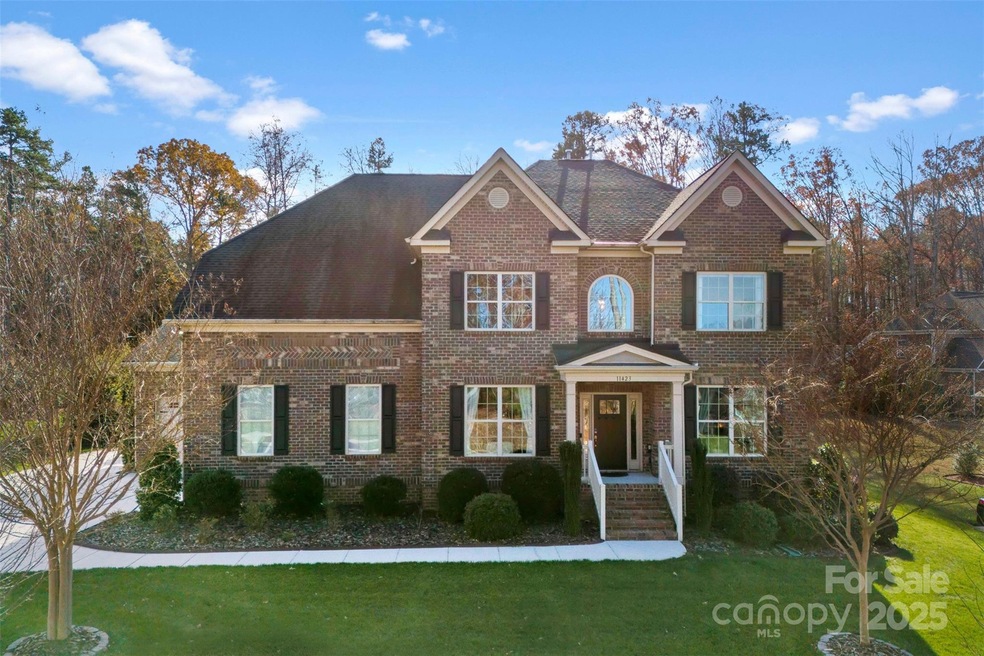
11423 3 Sisters Ln Mint Hill, NC 28227
Highlights
- Community Cabanas
- Pond
- Screened Porch
- Bain Elementary Rated 9+
- Transitional Architecture
- Double Oven
About This Home
As of January 2025BEDROOM ON MAIN...3 CAR GARAGE...FENCED FLAT YARD...GOURMET KITCHEN...HOME OFFICE...
Welcome to this stunning 5-bedroom, 4-bathroom home designed for comfort, versatility, and modern living. A thoughtfully placed guest room with a full bath on the main floor ensures effortless hosting for loved ones and visitors alike. This home offers it all: a private home office for productivity, a bonus room for endless possibilities, and seamless indoor-outdoor living perfect for entertaining or relaxation. The heart of the home is a beautiful kitchen that opens to a dramatic fireplace, creating the ideal setting for cozy evenings or lively gatherings. A spacious 3-car garage provides convenience and abundant storage. Located in Mint Hill, this property combines small-town charm—just minutes from interstate access, the airport, and all the amenities Charlotte has to offer. Truly, this is the ultimate home for all occasions!
Last Agent to Sell the Property
Ivester Jackson Distinctive Properties Brokerage Email: lwales1@gmail.com License #118131
Co-Listed By
NorthGroup Real Estate LLC Brokerage Email: lwales1@gmail.com License #289021
Home Details
Home Type
- Single Family
Est. Annual Taxes
- $5,173
Year Built
- Built in 2016
Lot Details
- Fenced
- Property is zoned R100
Parking
- 3 Car Attached Garage
- Driveway
Home Design
- Transitional Architecture
- Vinyl Siding
- Four Sided Brick Exterior Elevation
Interior Spaces
- 2-Story Property
- Living Room with Fireplace
- Screened Porch
- Crawl Space
- Electric Dryer Hookup
Kitchen
- Double Oven
- Gas Cooktop
- Microwave
- Dishwasher
- Kitchen Island
Bedrooms and Bathrooms
- Walk-In Closet
- 4 Full Bathrooms
- Garden Bath
Outdoor Features
- Pond
- Patio
- Shed
Schools
- Bain Elementary School
- Mint Hill Middle School
- Independence High School
Utilities
- Forced Air Heating and Cooling System
- Vented Exhaust Fan
- Heating System Uses Natural Gas
- Gas Water Heater
Listing and Financial Details
- Assessor Parcel Number 13936241
Community Details
Overview
- Cedar Management Group Association, Phone Number (877) 252-3327
- Summerwood Subdivision
- Mandatory Home Owners Association
Recreation
- Community Playground
- Community Cabanas
- Community Pool
- Trails
Map
Home Values in the Area
Average Home Value in this Area
Property History
| Date | Event | Price | Change | Sq Ft Price |
|---|---|---|---|---|
| 01/08/2025 01/08/25 | Sold | $820,000 | -0.6% | $204 / Sq Ft |
| 12/10/2024 12/10/24 | Pending | -- | -- | -- |
| 12/06/2024 12/06/24 | For Sale | $825,000 | +68.4% | $205 / Sq Ft |
| 07/31/2019 07/31/19 | Sold | $490,000 | -2.0% | $118 / Sq Ft |
| 07/01/2019 07/01/19 | Pending | -- | -- | -- |
| 06/25/2019 06/25/19 | Price Changed | $499,999 | -2.0% | $120 / Sq Ft |
| 06/19/2019 06/19/19 | For Sale | $509,999 | 0.0% | $123 / Sq Ft |
| 06/01/2019 06/01/19 | Pending | -- | -- | -- |
| 05/17/2019 05/17/19 | For Sale | $509,999 | -- | $123 / Sq Ft |
Tax History
| Year | Tax Paid | Tax Assessment Tax Assessment Total Assessment is a certain percentage of the fair market value that is determined by local assessors to be the total taxable value of land and additions on the property. | Land | Improvement |
|---|---|---|---|---|
| 2023 | $5,173 | $734,700 | $140,000 | $594,700 |
| 2022 | $4,078 | $463,200 | $67,000 | $396,200 |
| 2021 | $4,078 | $463,200 | $67,000 | $396,200 |
| 2020 | $4,078 | $463,200 | $67,000 | $396,200 |
| 2019 | $4,072 | $463,200 | $67,000 | $396,200 |
| 2018 | $4,311 | $391,800 | $50,000 | $341,800 |
| 2017 | $4,278 | $391,800 | $50,000 | $341,800 |
| 2016 | -- | $100 | $100 | $0 |
Mortgage History
| Date | Status | Loan Amount | Loan Type |
|---|---|---|---|
| Open | $656,000 | New Conventional | |
| Closed | $656,000 | New Conventional | |
| Previous Owner | $259,000 | New Conventional | |
| Previous Owner | $250,000 | New Conventional | |
| Previous Owner | $30,000 | Credit Line Revolving | |
| Previous Owner | $265,000 | New Conventional |
Deed History
| Date | Type | Sale Price | Title Company |
|---|---|---|---|
| Warranty Deed | $820,000 | None Listed On Document | |
| Warranty Deed | $820,000 | None Listed On Document | |
| Interfamily Deed Transfer | -- | None Available | |
| Warranty Deed | $490,000 | Millennial Title Partners | |
| Special Warranty Deed | $417,500 | None Available |
Similar Homes in the area
Source: Canopy MLS (Canopy Realtor® Association)
MLS Number: 4204438
APN: 139-362-41
- 10328 Lemington Dr
- 9432 Liberty Hill Dr
- 9428 Liberty Hill Dr
- 9534 Liberty Hill Dr Unit 196
- 9515 Liberty Hill Dr
- 9413 Liberty Hill Dr
- 3618 Marchers Trace Dr
- 9625 Liberty Hill Dr
- 9650 Liberty Hill Dr
- 9657 Liberty Hill Dr
- 8605 Carly Ln E
- 8615 Carly Ln E Unit 32
- 8946 Glencroft Rd
- Stonebridge Way
- 9411 Stonebridge Way Unit 49
- 9653 Liberty Hill Dr
- 8823 Dartmoor Place
- 9303 Raven Top Dr
- 8835 Glencroft Rd
- 8704 Dartmoor Place
