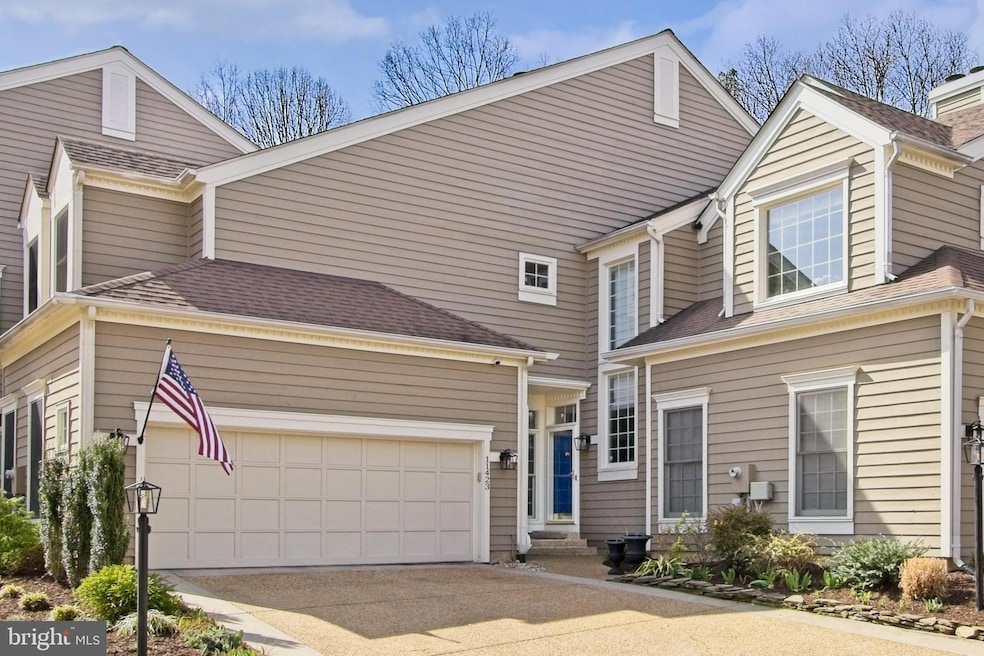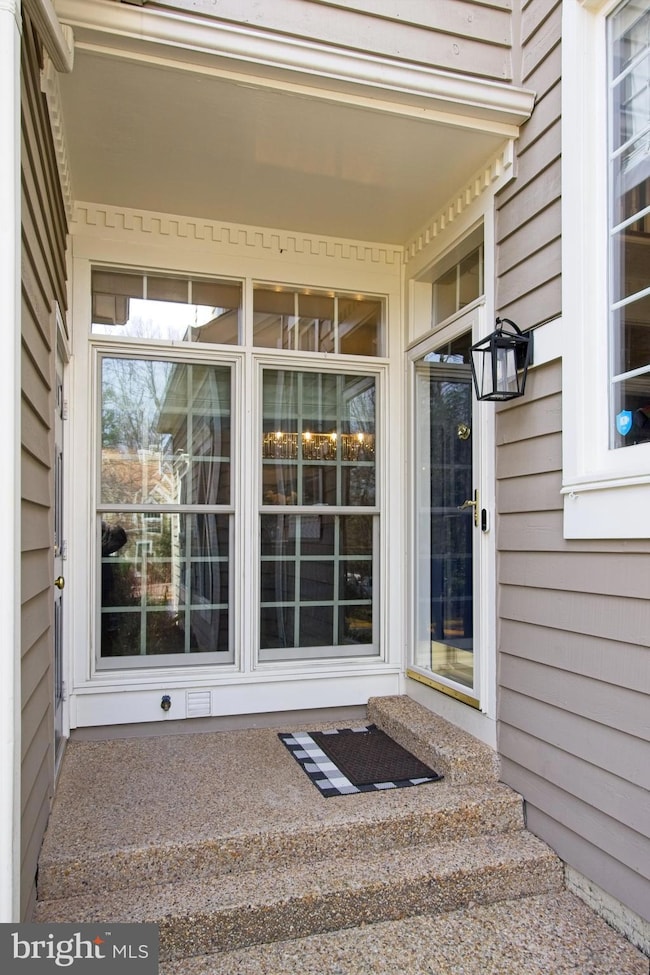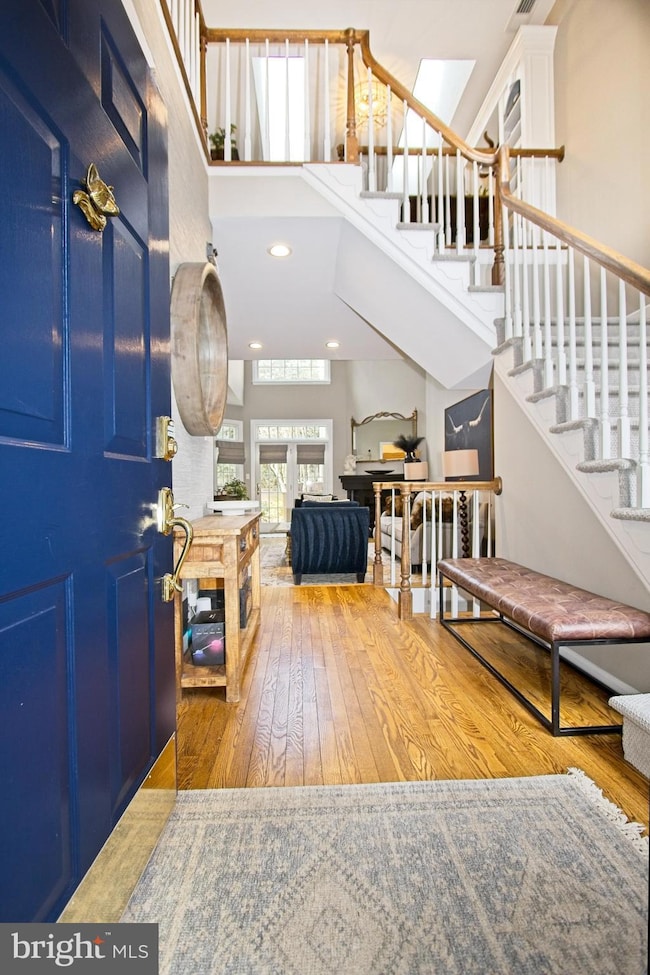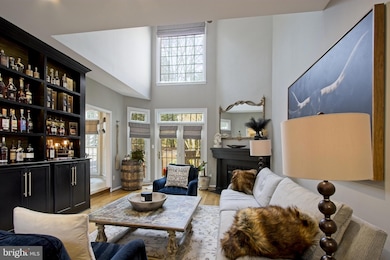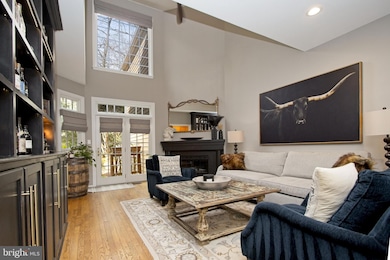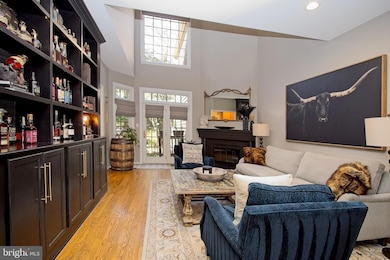
11423 Hollow Timber Way Reston, VA 20194
North Reston NeighborhoodEstimated payment $6,382/month
Highlights
- Boat Dock
- Fitness Center
- View of Trees or Woods
- Aldrin Elementary Rated A
- Eat-In Gourmet Kitchen
- Open Floorplan
About This Home
Welcome to this fabulous home located in Timberview Cluster, one of Reston's most sought-after clusters. From the moment you enter this gorgeous home, you will discover the perfect blend of modern technology, designer upgrades and serene surroundings in this beautifully enhanced Z-lot townhome, offering rear yard privacy. Nestled on a quiet cul de sac among lush trees and nature, this home offers a tranquil retreat just minutes from Reston Town Center, Dulles Airport and major tech hubs. Enter the two-story foyer and living room and enjoy the built-in, custom display cabinet (2020) with LED lighting. A corner, wood-burning fireplace, offers warmth and ambiance. The glass patio door leads to the rear deck, and privacy fenced patio. A separate dining room offers a large window space and an amazing, contemporary lighting fixture from Arhaus, all surrounded by designer grasscloth for texture and sophistication. The 6 month-old customized powder room includes high-end finishes with a Toto bidet toilet for comfort. The kitchen includes soft-close kitchen cabinets with 42" upper cabinets, roll-outs and a lazy susan, granite countertops, granite bar top, a custom pantry, stainless refrigerator purchased in 2024 and a stainless dishwasher new in 2023. The bar stools convey. The bay-windowed table space, beautifully lit by another contemporary Arhaus fixture, looks out to the rear yard, where a spacious patio and deck extend the living area for great outdoor dining. Notice the amazing skylights providing natural light as you ascend to the upper level. A loft area is an ideal space for a home office or a reading nook with built-in cabinetry and another beautiful Arhaus ceiling fixture. Double doors lead to the primary suite, which offers a spacious, customized, walk-in closet (2021), a large primary bathroom. featuring double sinks and a large steam shower. The convenient laundry room, entered by double doors in the hallway, includes windows for added light. The second bedroom suite includes a private, full bathroom, and features a cathedral ceiling with a ceiling fan (2021). Two large dormer windows and a full-wall customized closet complete the second bedroom. The lower level offers a rec room with a corner, wood-burning fireplace. The recently (2021) custom-built wet bar offers dual refrigerators to accommodate two temperatures, glass fronted upper cabinets with special contemporary lighting and a granite top. The den features a brand new ceiling fan and a spacious custom closet. The full bath is nearby with a tub/shower combination. The double car garage also offers a universal car charging station and a row of lights over the garage door, allow you to celebrate all holidays with your choice of color. This special home is located in a prime location with miles of walking trails, a pool and tennis courts nearby and North Point Village Center a couple of minutes away offering stores, restaurants, groceries and a wine shop. Reston's Town Center with outdoor concerts in summer, ice skating in winter, a theatre, restaurants and shops is just minutes away. And, we have four lakes, over 50 miles of scenic walking trails, many community pools and tennis courts, two Reston Community Centers and many green spaces to promote our founder, Bob Simon's, Live, Work and Play ethic. Reston Association's annual fee of $848.00 covers all these wonderful extras! If your destination is DC or Dulles Airport, there are many easy ways to drive or to access Metro.
Townhouse Details
Home Type
- Townhome
Est. Annual Taxes
- $10,504
Year Built
- Built in 1990
Lot Details
- 2,321 Sq Ft Lot
- Open Space
- Cul-De-Sac
- Northeast Facing Home
- Privacy Fence
- Wood Fence
- Landscaped
- Extensive Hardscape
- No Through Street
- Partially Wooded Lot
- Back Yard Fenced
- Property is in excellent condition
HOA Fees
- $210 Monthly HOA Fees
Parking
- 2 Car Attached Garage
- 2 Driveway Spaces
- Electric Vehicle Home Charger
- Parking Storage or Cabinetry
- Front Facing Garage
- Garage Door Opener
Property Views
- Woods
- Garden
Home Design
- Contemporary Architecture
- Shingle Roof
- Wood Siding
- Concrete Perimeter Foundation
- Cedar
Interior Spaces
- Property has 3 Levels
- Open Floorplan
- Wet Bar
- Built-In Features
- Bar
- Cathedral Ceiling
- Ceiling Fan
- Skylights
- Recessed Lighting
- 2 Fireplaces
- Wood Burning Fireplace
- Fireplace With Glass Doors
- Screen For Fireplace
- Fireplace Mantel
- Double Pane Windows
- Replacement Windows
- Window Treatments
- Bay Window
- Window Screens
- Entrance Foyer
- Living Room
- Formal Dining Room
- Den
- Recreation Room
- Loft
- Storage Room
- Utility Room
- Attic
Kitchen
- Eat-In Gourmet Kitchen
- Breakfast Room
- Electric Oven or Range
- Self-Cleaning Oven
- Stove
- Built-In Microwave
- Freezer
- Ice Maker
- Dishwasher
- Stainless Steel Appliances
- Upgraded Countertops
- Disposal
Flooring
- Wood
- Carpet
- Ceramic Tile
- Vinyl
Bedrooms and Bathrooms
- 2 Bedrooms
- En-Suite Primary Bedroom
- En-Suite Bathroom
- Walk-In Closet
- Bathtub with Shower
- Walk-in Shower
Laundry
- Laundry Room
- Laundry on upper level
- Dryer
- Washer
Basement
- Heated Basement
- Basement Fills Entire Space Under The House
- Connecting Stairway
- Interior Basement Entry
- Space For Rooms
- Basement Windows
Home Security
Outdoor Features
- Lake Privileges
- Deck
- Patio
- Exterior Lighting
- Outdoor Grill
Location
- Suburban Location
Schools
- Aldrin Elementary School
- Herndon Middle School
- Herndon High School
Utilities
- Forced Air Heating and Cooling System
- Vented Exhaust Fan
- Programmable Thermostat
- Underground Utilities
- Natural Gas Water Heater
Listing and Financial Details
- Tax Lot 7
- Assessor Parcel Number 0114 19010007
Community Details
Overview
- Association fees include common area maintenance, management, pool(s), recreation facility, reserve funds, road maintenance, pier/dock maintenance, snow removal, trash, lawn maintenance, all ground fee, lawn care front, lawn care rear
- $71 Other Monthly Fees
- Built by Miller and Smith
- Reston Subdivision, Laurel Floorplan
- Community Lake
- Planned Unit Development
Amenities
- Picnic Area
- Common Area
- Community Center
Recreation
- Boat Dock
- Pier or Dock
- Golf Course Membership Available
- Tennis Courts
- Baseball Field
- Soccer Field
- Community Basketball Court
- Volleyball Courts
- Community Playground
- Fitness Center
- Community Indoor Pool
- Lap or Exercise Community Pool
- Dog Park
- Jogging Path
- Bike Trail
Pet Policy
- Pets Allowed
Security
- Storm Doors
Map
Home Values in the Area
Average Home Value in this Area
Tax History
| Year | Tax Paid | Tax Assessment Tax Assessment Total Assessment is a certain percentage of the fair market value that is determined by local assessors to be the total taxable value of land and additions on the property. | Land | Improvement |
|---|---|---|---|---|
| 2024 | $9,576 | $794,320 | $190,000 | $604,320 |
| 2023 | $9,476 | $806,110 | $190,000 | $616,110 |
| 2022 | $9,042 | $759,510 | $175,000 | $584,510 |
| 2021 | $8,055 | $659,980 | $145,000 | $514,980 |
| 2020 | $7,877 | $640,170 | $145,000 | $495,170 |
| 2019 | $7,587 | $616,590 | $145,000 | $471,590 |
| 2018 | $7,244 | $588,700 | $145,000 | $443,700 |
| 2017 | $7,003 | $579,730 | $145,000 | $434,730 |
| 2016 | $6,937 | $575,430 | $145,000 | $430,430 |
| 2015 | $6,692 | $575,430 | $145,000 | $430,430 |
| 2014 | $6,235 | $537,270 | $135,000 | $402,270 |
Property History
| Date | Event | Price | Change | Sq Ft Price |
|---|---|---|---|---|
| 04/11/2025 04/11/25 | Price Changed | $949,000 | -2.2% | $369 / Sq Ft |
| 03/28/2025 03/28/25 | For Sale | $970,000 | +55.2% | $377 / Sq Ft |
| 11/05/2018 11/05/18 | Sold | $625,000 | -3.1% | $228 / Sq Ft |
| 10/05/2018 10/05/18 | Pending | -- | -- | -- |
| 09/18/2018 09/18/18 | For Sale | $645,000 | 0.0% | $235 / Sq Ft |
| 09/18/2018 09/18/18 | Pending | -- | -- | -- |
| 09/14/2018 09/14/18 | For Sale | $645,000 | -- | $235 / Sq Ft |
Deed History
| Date | Type | Sale Price | Title Company |
|---|---|---|---|
| Deed | $625,000 | First American Title Ins Co | |
| Gift Deed | -- | -- | |
| Deed | $280,000 | -- |
Mortgage History
| Date | Status | Loan Amount | Loan Type |
|---|---|---|---|
| Open | $622,500 | New Conventional | |
| Closed | $609,953 | FHA | |
| Closed | $613,679 | FHA | |
| Previous Owner | $238,500 | New Conventional |
Similar Homes in Reston, VA
Source: Bright MLS
MLS Number: VAFX2227634
APN: 0114-19010007
- 11431 Hollow Timber Way
- 11502 Turnbridge Ln
- 1351 Heritage Oak Way
- 1310 Park Garden Ln
- 11582 Greenwich Point Rd
- 1361 Garden Wall Cir Unit 701
- 1369 Garden Wall Cir
- 11408 Gate Hill Place Unit 118
- 11589 Lake Newport Rd
- 11733 Summerchase Cir Unit 1733A
- 11743 Summerchase Cir
- 11743 Summerchase Cir Unit C
- 11731 Summerchase Cir
- 11715 Summerchase Cir
- 11708 Summerchase Cir Unit D
- 1585 Stowe Ct
- 1519 Woodcrest Dr
- 1668 Harvest Green Ct
- 1353 Northgate Square
- 1609 Fellowship Square
