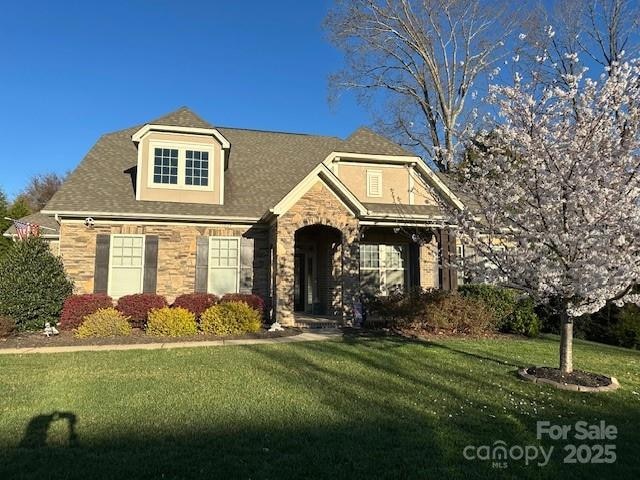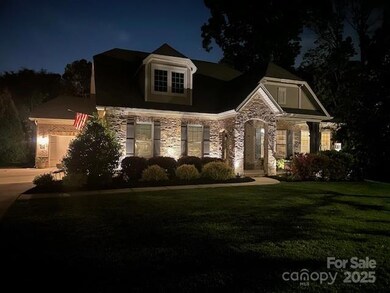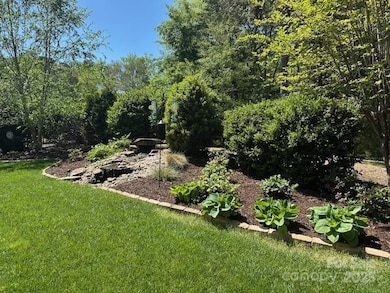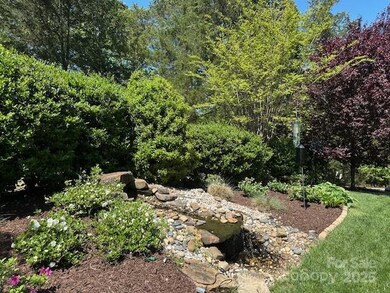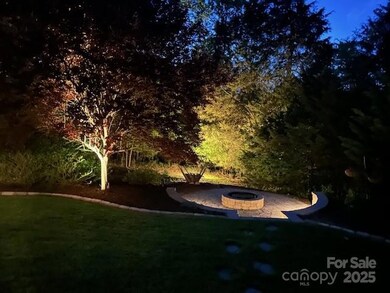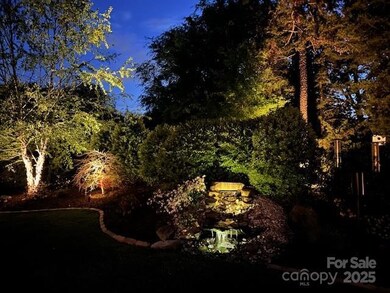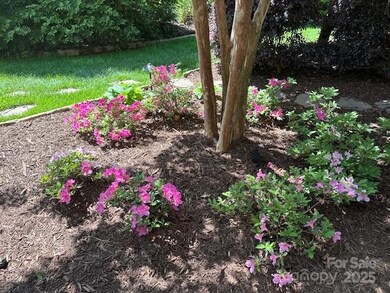
11424 Brangus Ln Mint Hill, NC 28227
Estimated payment $5,065/month
Highlights
- Open Floorplan
- Wooded Lot
- Wood Flooring
- Private Lot
- Transitional Architecture
- Wine Refrigerator
About This Home
Great home on a very private lot. Surrounded by community woods, along w/mature landscaping, make this an absolute oasis. All within 10 minutes to Costco, Downtown Matthews, Mint Hill, Sycamore Commons, & more. Bonterra Builders Somerset model. Ranch plan w/large BR & Bonus/media/BR5 & full bath upstairs. Upgraded everything in kitchen & baths. Handscraped hardwood floors throughout first floor, even the walk-in closets(ex tiled baths & Laundry). Coffered ceiling & stacked stone fpl. in Fam rm. 8 ft doors on main. Custom Primary closet. Energy efficient Radiant barrier & e-glass windows. In ceiling speakers on main floor, porch & in Media room. Media room also has 110 inch screen & projector. 17x7 covered porch attached, & another large detached covered patio & 2 attached pergolas. Water feature, fire pit, great landscape lighting. Gas line for grill. Large media rm closet stubbed for water & drain for future bar. 4 years remain on Choice Home Warranty. This home was built to entertain
Listing Agent
Coffey House Realty Brokerage Email: coffeyhouserealty@gmail.com License #184478
Home Details
Home Type
- Single Family
Est. Annual Taxes
- $4,690
Year Built
- Built in 2015
Lot Details
- Electric Fence
- Private Lot
- Irrigation
- Wooded Lot
HOA Fees
- $42 Monthly HOA Fees
Parking
- 3 Car Attached Garage
- Garage Door Opener
Home Design
- Transitional Architecture
- Slab Foundation
- Four Sided Brick Exterior Elevation
- Stone Veneer
Interior Spaces
- 1.5-Story Property
- Open Floorplan
- Insulated Windows
- Window Screens
- Pocket Doors
- French Doors
- Family Room with Fireplace
- Pull Down Stairs to Attic
- Home Security System
Kitchen
- Convection Oven
- Gas Cooktop
- Range Hood
- Microwave
- Dishwasher
- Wine Refrigerator
- Kitchen Island
- Disposal
Flooring
- Wood
- Tile
Bedrooms and Bathrooms
- Split Bedroom Floorplan
- Walk-In Closet
- 3 Full Bathrooms
- Garden Bath
Outdoor Features
- Covered patio or porch
- Fire Pit
- Outdoor Gas Grill
Schools
- Mint Hill Elementary School
- Northeast Middle School
- Independence High School
Utilities
- Central Air
- Heating System Uses Natural Gas
- Tankless Water Heater
- Cable TV Available
Listing and Financial Details
- Assessor Parcel Number 135-342-31
Community Details
Overview
- Cusick Mngt Association, Phone Number (704) 544-7779
- Built by Bonterra Builders
- Telfair Subdivision, Somerset Floorplan
- Mandatory home owners association
Recreation
- Trails
Additional Features
- Picnic Area
- Card or Code Access
Map
Home Values in the Area
Average Home Value in this Area
Tax History
| Year | Tax Paid | Tax Assessment Tax Assessment Total Assessment is a certain percentage of the fair market value that is determined by local assessors to be the total taxable value of land and additions on the property. | Land | Improvement |
|---|---|---|---|---|
| 2023 | $4,690 | $665,400 | $130,000 | $535,400 |
| 2022 | $3,844 | $436,400 | $75,000 | $361,400 |
| 2021 | $3,844 | $436,400 | $75,000 | $361,400 |
| 2020 | $3,844 | $436,400 | $75,000 | $361,400 |
| 2019 | $3,838 | $436,400 | $75,000 | $361,400 |
| 2018 | $3,986 | $362,100 | $57,000 | $305,100 |
| 2017 | $3,955 | $362,100 | $57,000 | $305,100 |
| 2016 | -- | $207,900 | $57,000 | $150,900 |
| 2015 | $2,274 | $0 | $0 | $0 |
Deed History
| Date | Type | Sale Price | Title Company |
|---|---|---|---|
| Warranty Deed | $5,115,000 | Attorney | |
| Warranty Deed | $457,000 | None Available |
Mortgage History
| Date | Status | Loan Amount | Loan Type |
|---|---|---|---|
| Open | $118,000 | Credit Line Revolving | |
| Previous Owner | $365,264 | Adjustable Rate Mortgage/ARM |
Similar Homes in the area
Source: Canopy MLS (Canopy Realtor® Association)
MLS Number: 4249635
APN: 135-342-31
- 4904 Ardenetti Ct
- 11243 Home Place Ln
- 4709 Trey View Ct
- 13008 Ginovanni Way
- 11922 Kimberfield Rd Unit 37
- 12525 Hashanli Place
- 12515 Hashanli Place
- 12636 Twilight Dr
- 3622 Walter Nelson Rd
- 12609 Twilight Dr
- 12300 Eva St
- 5344 Saddlewood Ln
- 4223 Willow View Ct
- 3117 Williams Rd
- 11215 Idlewild Rd
- 3232 Kale Ln
- 3721 Oak View Ct
- 3017 Laurel Wood Dr
- 4522 Chuckwood Dr
- 4540 Hounds Run Dr
