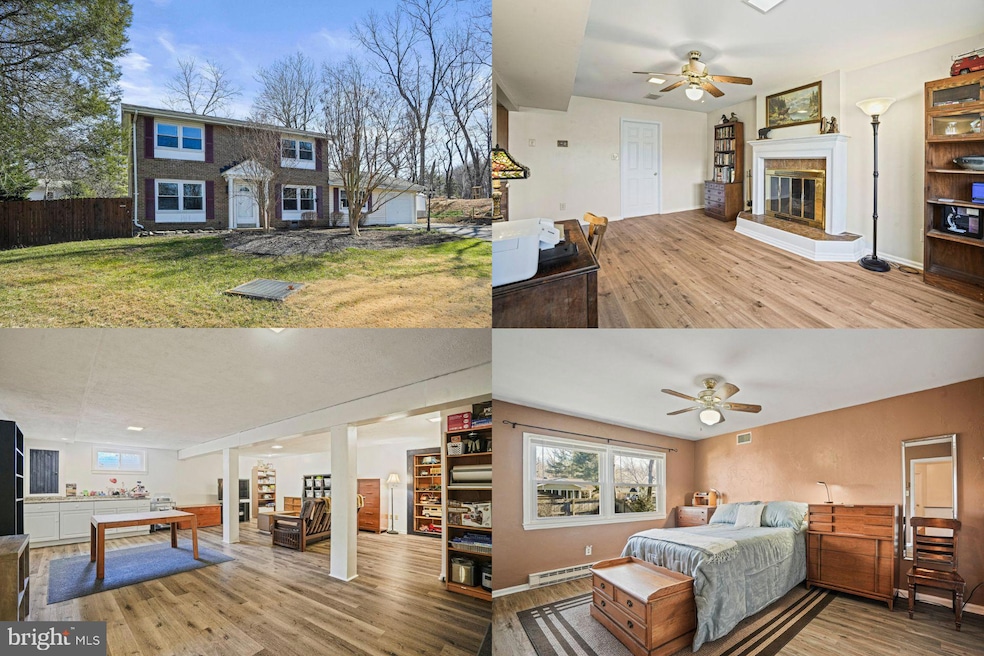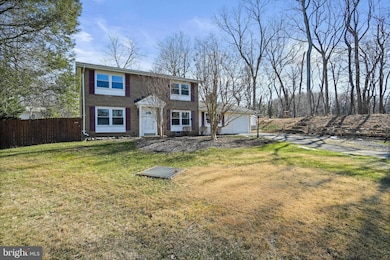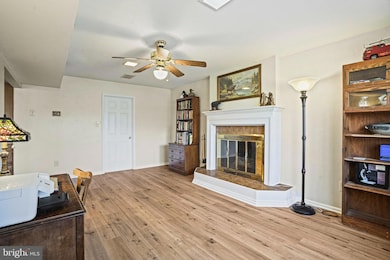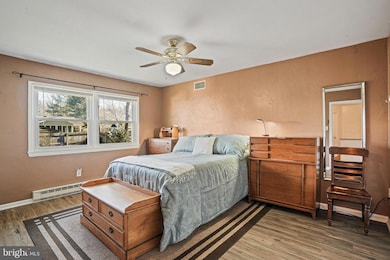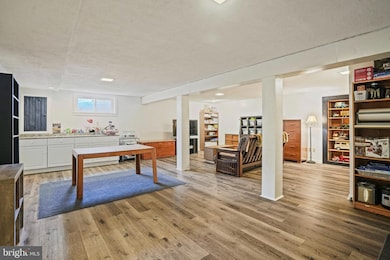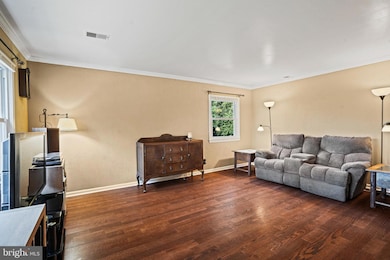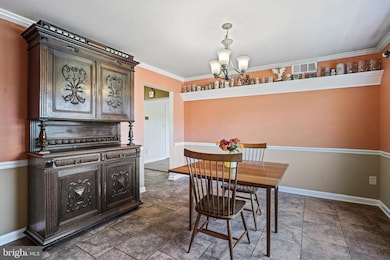
11424 Rambling Rd Gaithersburg, MD 20879
Highlights
- Colonial Architecture
- Park or Greenbelt View
- 1 Car Attached Garage
- Fox Chapel Elementary School Rated A
- No HOA
- Double Pane Windows
About This Home
As of April 2025Nestled at the end of a private circle with no through traffic and bordered by the tranquil, protected beauty of Great Seneca Park, this charming and spacious three-level Colonial is more than just a house—it’s a retreat, a sanctuary, and a place where memories are made. Set on a generous lot with a fully fenced yard, this home offers the perfect blend of privacy and connection to nature. The converted oversized one-car garage and workshop, paired with an expanded driveway, provide ample space for your passions—whether that’s crafting, building, or simply enjoying the convenience of extra storage. Inside, warmth and character greet you at every turn. Elegant architectural details, including crown molding and built-in shelving in the dining room, add timeless charm and sophistication. A main-level bedroom space offers versatility for guests, an office, or multigenerational living, while the convenient main-level laundry room adds ease to your daily routine. Downstairs, the beautifully renovated basement offers a spacious recreation room with built-in countertops, ideal for gatherings, hobbies, or quiet evenings. A dedicated workshop and storage room, complete with built-in shelving, ensure that everything has its place. With all major systems replaced, including the roof, and newer windows throughout—backed by a transferable warranty—this home offers not only comfort and beauty but also peace of mind for years to come. The home's heating system is central with the radiators for use as back up for those super cold winter days! This is more than a home; it’s a space that inspires, comforts, and invites you to embrace the beauty of every season. Come experience the charm for yourself and schedule a tour today!
Accepting Back up Offers
Last Agent to Sell the Property
Keller Williams Chantilly Ventures, LLC License #0225174916

Home Details
Home Type
- Single Family
Est. Annual Taxes
- $5,923
Year Built
- Built in 1973
Lot Details
- 0.28 Acre Lot
- Property is Fully Fenced
- Property is zoned R200
Parking
- 1 Car Attached Garage
- Front Facing Garage
- Driveway
Home Design
- Colonial Architecture
- Traditional Architecture
- Brick Exterior Construction
Interior Spaces
- Property has 3 Levels
- Wood Burning Fireplace
- Double Pane Windows
- Park or Greenbelt Views
- Laundry on main level
Bedrooms and Bathrooms
Finished Basement
- Walk-Out Basement
- Basement Fills Entire Space Under The House
Schools
- Fox Chapel Elementary School
- Neelsville Middle School
- Clarksburg High School
Utilities
- Forced Air Heating and Cooling System
- Electric Water Heater
Community Details
- No Home Owners Association
- Middlebrook Hill Subdivision
Listing and Financial Details
- Tax Lot 26
- Assessor Parcel Number 160901472246
Map
Home Values in the Area
Average Home Value in this Area
Property History
| Date | Event | Price | Change | Sq Ft Price |
|---|---|---|---|---|
| 04/04/2025 04/04/25 | Sold | $625,000 | 0.0% | $204 / Sq Ft |
| 02/19/2025 02/19/25 | For Sale | $625,000 | -- | $204 / Sq Ft |
Tax History
| Year | Tax Paid | Tax Assessment Tax Assessment Total Assessment is a certain percentage of the fair market value that is determined by local assessors to be the total taxable value of land and additions on the property. | Land | Improvement |
|---|---|---|---|---|
| 2024 | $5,923 | $475,633 | $0 | $0 |
| 2023 | $4,668 | $428,800 | $160,400 | $268,400 |
| 2022 | $3,348 | $415,433 | $0 | $0 |
| 2021 | $3,927 | $402,067 | $0 | $0 |
| 2020 | $3,299 | $388,700 | $160,400 | $228,300 |
| 2019 | $3,912 | $388,700 | $160,400 | $228,300 |
| 2018 | $3,911 | $388,700 | $160,400 | $228,300 |
| 2017 | $3,923 | $391,000 | $0 | $0 |
| 2016 | $3,888 | $375,133 | $0 | $0 |
| 2015 | $3,888 | $359,267 | $0 | $0 |
| 2014 | $3,888 | $343,400 | $0 | $0 |
Mortgage History
| Date | Status | Loan Amount | Loan Type |
|---|---|---|---|
| Open | $388,061 | VA | |
| Closed | $388,170 | VA | |
| Previous Owner | $15,000 | Credit Line Revolving | |
| Previous Owner | $181,237 | No Value Available |
Deed History
| Date | Type | Sale Price | Title Company |
|---|---|---|---|
| Deed | $385,000 | -- | |
| Deed | -- | -- | |
| Deed | $199,000 | -- |
Similar Homes in Gaithersburg, MD
Source: Bright MLS
MLS Number: MDMC2166404
APN: 09-01472246
- 11417 Staten Ct
- 19120 Plummer Dr
- 18910 Abbotsford Cir
- 11632 Bedford Ct
- 19312 Plummer Dr
- 19005 Leatherbark Dr
- 11906 Leatherbark Way
- 19505 Gunners Branch Rd Unit G
- 11111 Flanagan Ln
- 10812 Eberhardt Dr
- 19517 Gunners Branch Rd Unit 434
- 19517 Gunners Branch Rd Unit 431
- 19525 Gunners Branch Rd Unit 232
- 19120 Forest Brook Rd
- 19625 Gunners Branch Rd Unit 913
- 19621 Gunners Branch Rd Unit 833
- 1221 Travis View Ct
- 18949 Ferry Landing Cir
- 1201 Travis View Ct
- 18904 Ebbtide Cir
