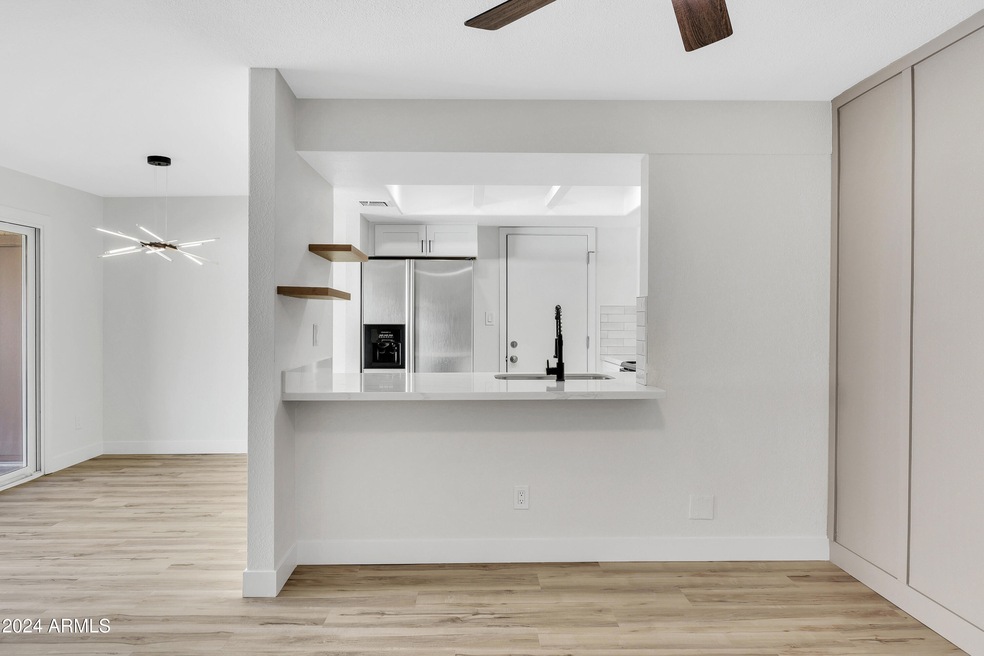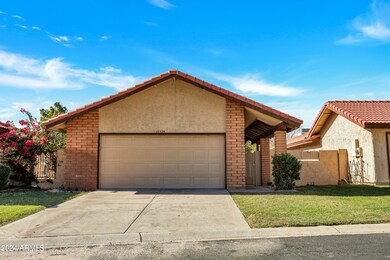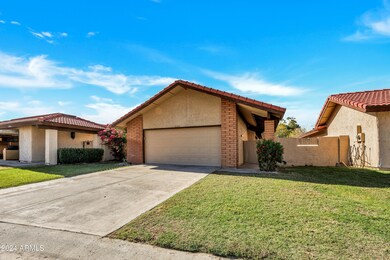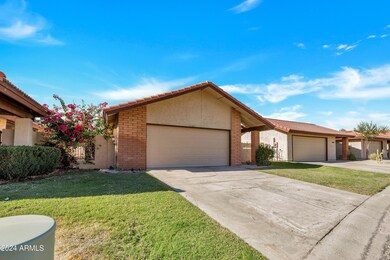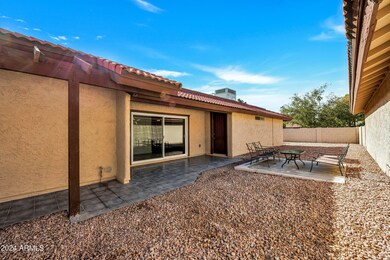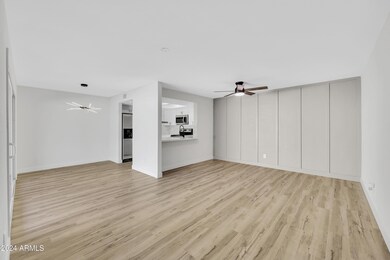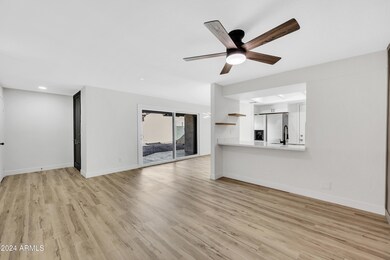
11424 S Ki Rd Phoenix, AZ 85044
Ahwatukee NeighborhoodHighlights
- Granite Countertops
- Covered patio or porch
- Double Pane Windows
- Community Pool
- 2 Car Direct Access Garage
- Dual Vanity Sinks in Primary Bathroom
About This Home
As of January 2025Welcome to this charming fully renovated home nestled away in the heart of Ahwatukee, which is just minutes from Downtown Phx, the airport, and Tempe. This large open floor plan and 2 car garage feels like home the moment you walk in and has plenty of room for the entire family. Step inside to discover a true no expenses spared fully renovated DESIGNER GRADE interior with a NEW kitchen, NEW flooring, NEW tiled walk-in shower, NEW quartz countertops, NEW lighting, NEW HVAC unit, NEW Roof, and so much more. You'll have a really nice private backyard and covered patio, perfect for hosting loved ones. Don't miss the opportunity to make this exquisite home yours, located in a highly desirable, very well maintained community with low HOA and pool; Owners love it here and rarely leave!
Home Details
Home Type
- Single Family
Est. Annual Taxes
- $1,001
Year Built
- Built in 1977
Lot Details
- 4,051 Sq Ft Lot
- Desert faces the front and back of the property
- Block Wall Fence
HOA Fees
- $256 Monthly HOA Fees
Parking
- 2 Car Direct Access Garage
- Garage Door Opener
Home Design
- Roof Updated in 2023
- Wood Frame Construction
- Tile Roof
- Built-Up Roof
- Stucco
Interior Spaces
- 919 Sq Ft Home
- 1-Story Property
- Ceiling Fan
- Double Pane Windows
- Low Emissivity Windows
Kitchen
- Kitchen Updated in 2024
- Built-In Microwave
- Kitchen Island
- Granite Countertops
Flooring
- Floors Updated in 2024
- Vinyl Flooring
Bedrooms and Bathrooms
- 2 Bedrooms
- Bathroom Updated in 2024
- Primary Bathroom is a Full Bathroom
- 1 Bathroom
- Dual Vanity Sinks in Primary Bathroom
Outdoor Features
- Covered patio or porch
Schools
- Kyrene De Las Lomas Elementary School
- Centennial Elementary Middle School
- Mountain Pointe High School
Utilities
- Cooling System Updated in 2023
- Refrigerated Cooling System
- Heating Available
- Plumbing System Updated in 2024
- Wiring Updated in 2024
- High Speed Internet
- Cable TV Available
Listing and Financial Details
- Tax Lot 328
- Assessor Parcel Number 301-54-290
Community Details
Overview
- Association fees include roof repair, insurance, ground maintenance, front yard maint, roof replacement, maintenance exterior
- Vision Association, Phone Number (480) 759-4945
- Abm Association, Phone Number (480) 893-3502
- Association Phone (480) 893-3502
- Ahwatukee T 1 2Nd Replat Subdivision
Recreation
- Community Pool
- Bike Trail
Map
Home Values in the Area
Average Home Value in this Area
Property History
| Date | Event | Price | Change | Sq Ft Price |
|---|---|---|---|---|
| 01/24/2025 01/24/25 | Sold | $329,900 | 0.0% | $359 / Sq Ft |
| 01/13/2025 01/13/25 | For Sale | $329,900 | 0.0% | $359 / Sq Ft |
| 11/04/2024 11/04/24 | Pending | -- | -- | -- |
| 10/31/2024 10/31/24 | For Sale | $329,900 | -- | $359 / Sq Ft |
Tax History
| Year | Tax Paid | Tax Assessment Tax Assessment Total Assessment is a certain percentage of the fair market value that is determined by local assessors to be the total taxable value of land and additions on the property. | Land | Improvement |
|---|---|---|---|---|
| 2025 | $1,001 | $11,477 | -- | -- |
| 2024 | $846 | $10,930 | -- | -- |
| 2023 | $846 | $14,580 | $2,910 | $11,670 |
| 2022 | $846 | $14,580 | $2,910 | $11,670 |
| 2021 | $926 | $16,120 | $3,220 | $12,900 |
| 2020 | $948 | $14,580 | $2,910 | $11,670 |
| 2019 | $918 | $13,350 | $2,670 | $10,680 |
| 2018 | $887 | $12,530 | $2,500 | $10,030 |
| 2017 | $847 | $10,760 | $2,150 | $8,610 |
| 2016 | $858 | $10,410 | $2,080 | $8,330 |
| 2015 | $768 | $9,160 | $1,830 | $7,330 |
Mortgage History
| Date | Status | Loan Amount | Loan Type |
|---|---|---|---|
| Open | $11,547 | FHA | |
| Previous Owner | $323,924 | FHA | |
| Previous Owner | $237,000 | New Conventional | |
| Previous Owner | $148,000 | New Conventional | |
| Previous Owner | $72,748 | Unknown | |
| Previous Owner | $63,000 | Unknown | |
| Previous Owner | $40,000 | Unknown | |
| Previous Owner | $25,000 | Unknown | |
| Previous Owner | $65,000 | Seller Take Back |
Deed History
| Date | Type | Sale Price | Title Company |
|---|---|---|---|
| Warranty Deed | $329,900 | First American Title Insurance | |
| Warranty Deed | $215,000 | First American Title Insurance | |
| Interfamily Deed Transfer | -- | None Available | |
| Interfamily Deed Transfer | -- | Old Republic Title Agency | |
| Interfamily Deed Transfer | -- | First American Title | |
| Warranty Deed | $65,000 | First American Title |
Similar Homes in the area
Source: Arizona Regional Multiple Listing Service (ARMLS)
MLS Number: 6778071
APN: 301-54-290
- 11444 S 51st St
- 11604 S Ki Rd
- 11612 S 51st St
- 5038 E Morning Star Dr
- 5022 E Magic Stone Dr
- 5010 E Mesquite Wood Ct
- 5015 E Cheyenne Dr Unit 14
- 5015 E Cheyenne Dr Unit 10
- 4914 E Lake Point Cir
- 11616 S Jokake St
- 4906 E Lake Point Cir
- 11451 S Half Moon Dr
- 4829 E Lake Point Cir
- 11671 S Jokake St
- 4916 E Hopi St
- 11405 S Tawa Ln
- 5203 E Saguaro Cir
- 4901 E Magic Stone Dr
- 5165 E Tunder Dr
- 5217 E Tunder Cir
