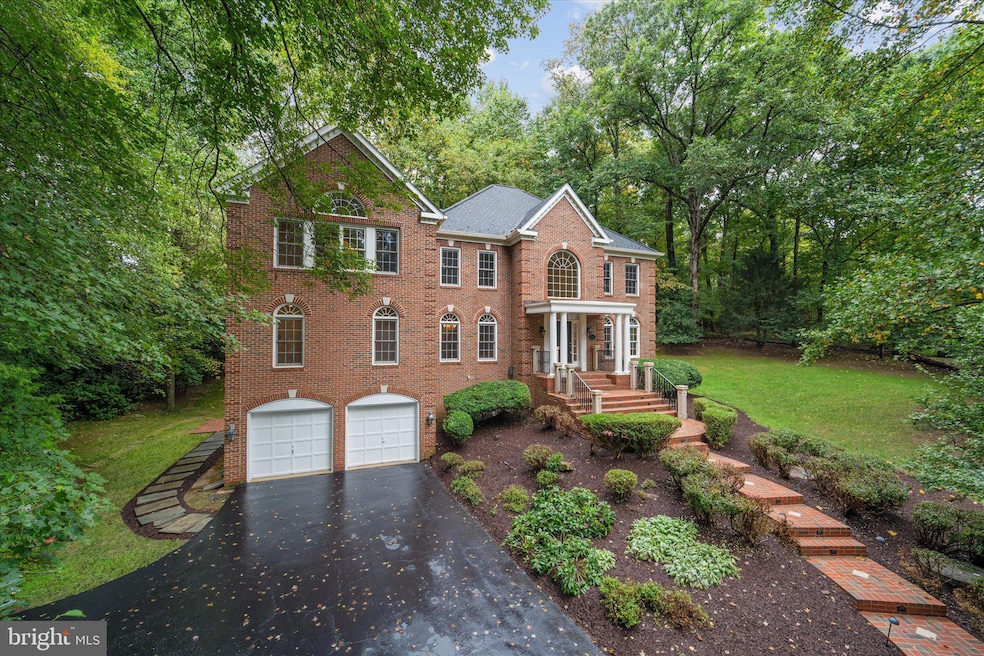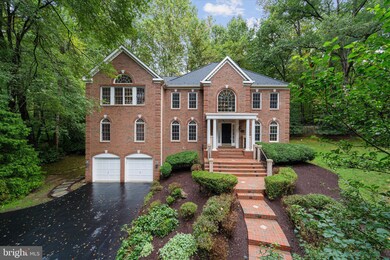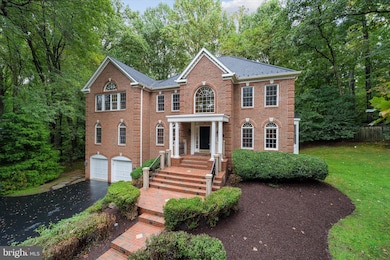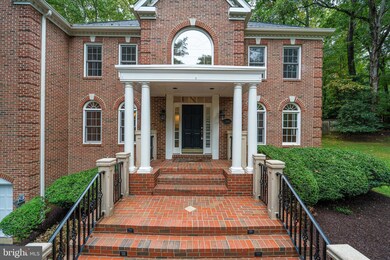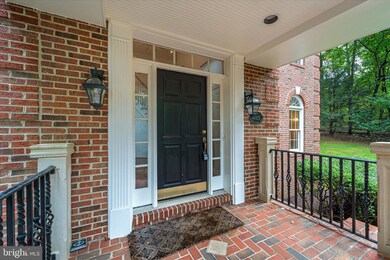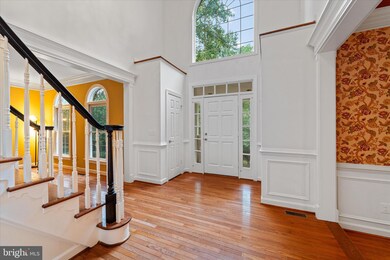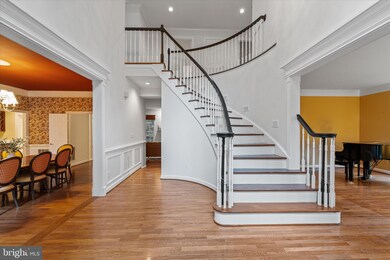
11425 Green Moor Ln Oakton, VA 22124
Foxvale NeighborhoodHighlights
- Second Kitchen
- View of Trees or Woods
- Colonial Architecture
- Flint Hill Elementary School Rated A
- Curved or Spiral Staircase
- Private Lot
About This Home
As of November 2024This spacious and stunning 5,500+ square foot brick home, nestled at the end of a private wooded pipestem, offers exceptional curb appeal and an inviting interior layout. The home is bordered by an undisturbed HOA open space with scenic woods, providing abundant privacy. The impressive floor plan includes 5 large bedrooms, 4.5 baths, and room for even more. Every room is generously sized, with no small spaces in this grand home. A charming brick walkway leads from the driveway to the front entrance, where you'll find a welcoming layout perfect for entertaining. It features a family room with a fireplace, a living room, formal dining room, a striking designer half bath, and a cozy den with a second fireplace. The large kitchen offers ample space, long counters, plenty of cabinets, and a deep walk-in pantry. A newly installed sliding glass door opens to a spacious deck that has been power washed, sanded, and restained. Upstairs, the expansive primary bedroom leads to a large primary bath with new vinyl plank flooring and a huge walk-in closet. Three additional bedrooms, two full baths, and a laundry room complete the upper level. The lower level offers a full in-law suite with a bedroom, full bath, recreation room, second kitchen, and two more versatile rooms. Recent updates include fresh paint in most rooms, new carpeting in several areas, a new roof (2020), HVAC (2019), and a water heater (2009). The private septic system was inspected and pumped in July 2024. Located in the desirable Hunt Valley Estates, the home offers easy access to Vienna, Tysons Corner, and Fairfax City. Don’t miss this must-see home!
Home Details
Home Type
- Single Family
Est. Annual Taxes
- $13,985
Year Built
- Built in 1994
Lot Details
- 0.57 Acre Lot
- Property is Fully Fenced
- Landscaped
- Private Lot
- Wooded Lot
- Backs to Trees or Woods
- Back and Front Yard
- Property is zoned 111
Parking
- 2 Car Attached Garage
- 4 Driveway Spaces
- Front Facing Garage
Home Design
- Colonial Architecture
- Brick Exterior Construction
- Permanent Foundation
Interior Spaces
- Property has 3 Levels
- Curved or Spiral Staircase
- Built-In Features
- Chair Railings
- Crown Molding
- Ceiling Fan
- Recessed Lighting
- 2 Fireplaces
- Wood Burning Fireplace
- Gas Fireplace
- Sliding Doors
- Family Room Off Kitchen
- Combination Kitchen and Living
- Dining Room
- Den
- Recreation Room
- Sun or Florida Room
- Storage Room
- Utility Room
- Views of Woods
- Fire and Smoke Detector
- Finished Basement
Kitchen
- Kitchenette
- Second Kitchen
- Breakfast Area or Nook
- Eat-In Kitchen
- Butlers Pantry
- Cooktop
- Dishwasher
- Disposal
Flooring
- Wood
- Carpet
Bedrooms and Bathrooms
- En-Suite Primary Bedroom
- En-Suite Bathroom
- Walk-In Closet
Laundry
- Laundry Room
- Laundry on lower level
- Dryer
- Washer
Outdoor Features
- Pipestem Lot
- Exterior Lighting
- Rain Gutters
Schools
- Flint Hill Elementary School
- Thoreau Middle School
- Madison High School
Utilities
- Central Air
- Heat Pump System
- Natural Gas Water Heater
- Public Septic
Community Details
- No Home Owners Association
- Hunt Valley Estates Subdivision
Listing and Financial Details
- Tax Lot 89
- Assessor Parcel Number 0364 18 0089
Map
Home Values in the Area
Average Home Value in this Area
Property History
| Date | Event | Price | Change | Sq Ft Price |
|---|---|---|---|---|
| 11/08/2024 11/08/24 | Sold | $1,280,000 | -3.4% | $230 / Sq Ft |
| 09/19/2024 09/19/24 | For Sale | $1,325,000 | -- | $238 / Sq Ft |
Tax History
| Year | Tax Paid | Tax Assessment Tax Assessment Total Assessment is a certain percentage of the fair market value that is determined by local assessors to be the total taxable value of land and additions on the property. | Land | Improvement |
|---|---|---|---|---|
| 2024 | $13,984 | $1,207,110 | $457,000 | $750,110 |
| 2023 | $13,631 | $1,207,890 | $457,000 | $750,890 |
| 2022 | $13,060 | $1,142,130 | $427,000 | $715,130 |
| 2021 | $11,301 | $963,040 | $357,000 | $606,040 |
| 2020 | $13,237 | $995,230 | $357,000 | $638,230 |
| 2019 | $5,968 | $1,023,920 | $357,000 | $666,920 |
| 2018 | $11,922 | $1,007,320 | $347,000 | $660,320 |
| 2017 | $11,932 | $1,027,740 | $347,000 | $680,740 |
| 2016 | $8,313 | $1,027,740 | $347,000 | $680,740 |
| 2015 | $11,470 | $1,027,740 | $347,000 | $680,740 |
| 2014 | $11,083 | $995,320 | $347,000 | $648,320 |
Mortgage History
| Date | Status | Loan Amount | Loan Type |
|---|---|---|---|
| Previous Owner | $300,000 | Credit Line Revolving | |
| Previous Owner | $427,200 | No Value Available |
Deed History
| Date | Type | Sale Price | Title Company |
|---|---|---|---|
| Warranty Deed | $1,280,000 | Universal Title | |
| Warranty Deed | $1,280,000 | Universal Title | |
| Deed | $534,051 | -- |
Similar Homes in the area
Source: Bright MLS
MLS Number: VAFX2200852
APN: 0364-18-0089
- 11405 Green Moor Ln
- 2760 Marshall Lake Dr
- 11332 Vale Rd
- 11336 Vale Rd
- 11225 Stamper Ct
- 2813 Bree Hill Rd
- 2804 Bree Hill Rd
- 11221 Country Place
- 11314 Timberline Dr
- 11611 Stuart Mill Rd
- 11457 Stuart Mill Rd
- 11461 Stuart Mill Rd
- 2700 Berryland Dr
- 3200 Sarah Joan Ct
- 11100 Kings Cavalier Ct
- 3214 Foxvale Dr
- 3004 Rayjohn Ln
- 10854 Meadowland Dr
- 11000 Oakton Woods Way
- 2724 Valestra Cir
