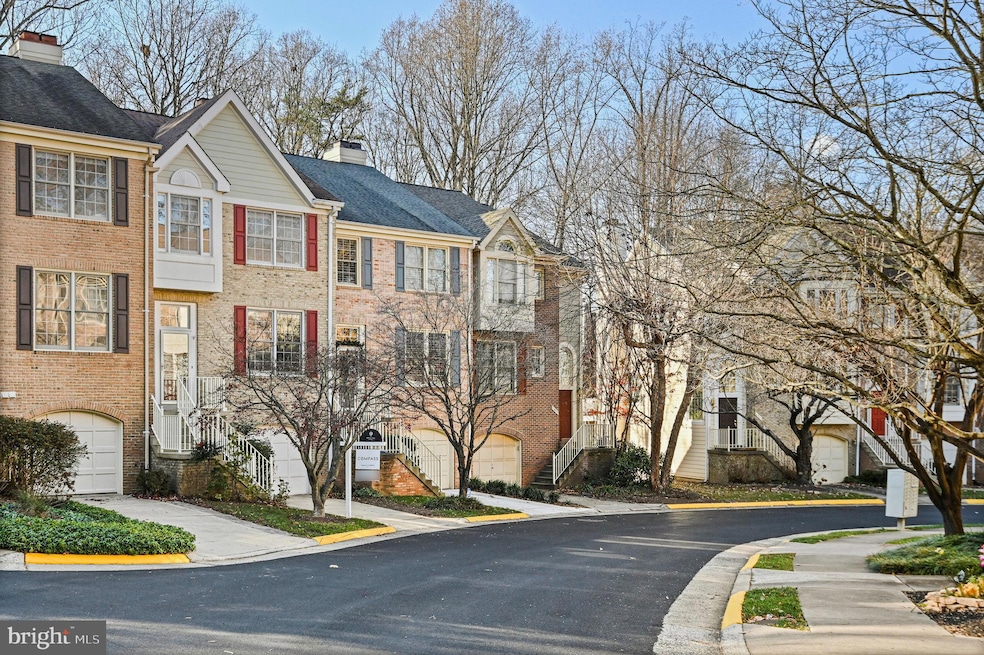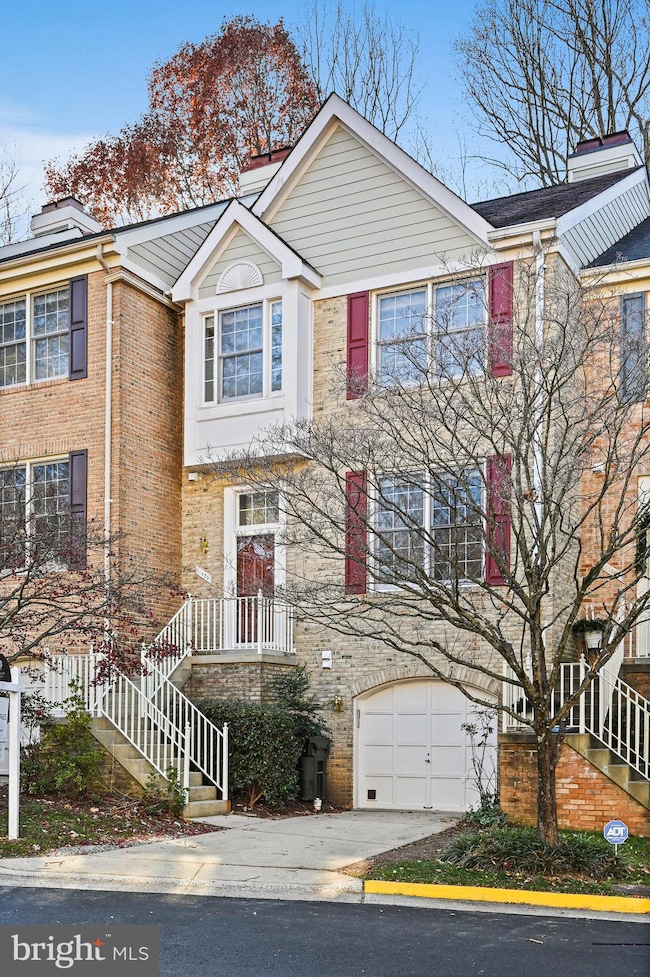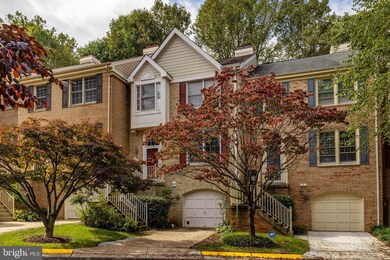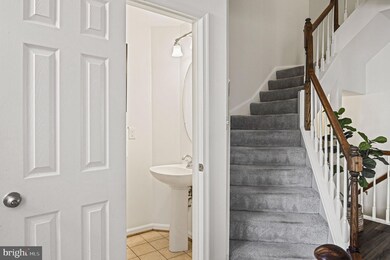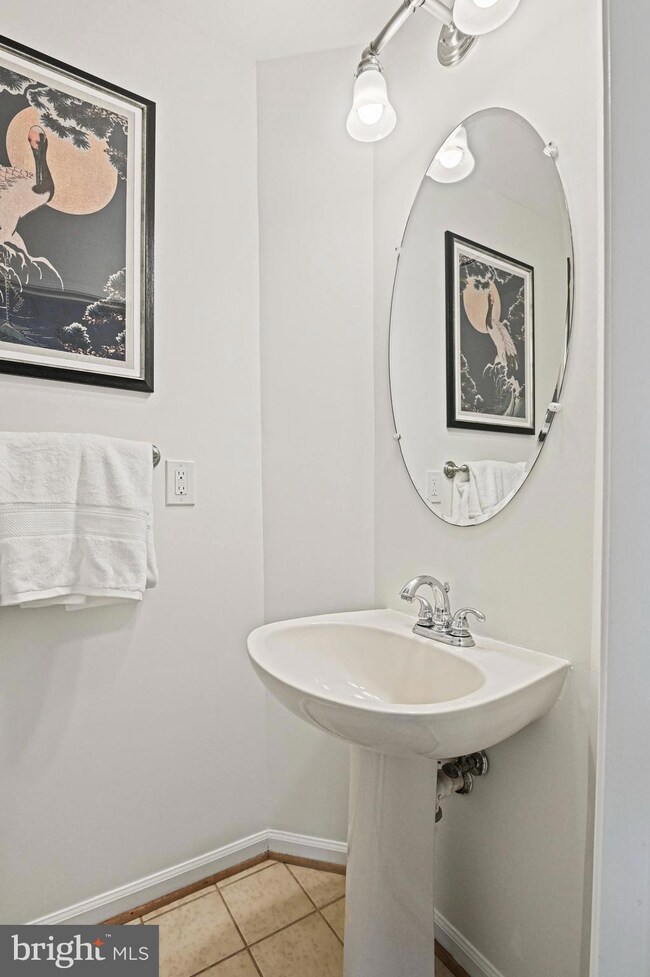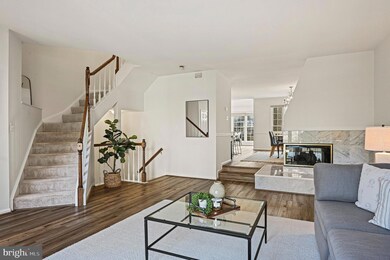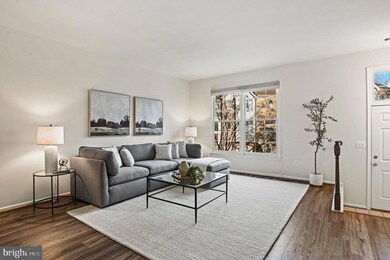
11425 Heritage Oak Ct Reston, VA 20194
North Reston NeighborhoodHighlights
- View of Trees or Woods
- Open Floorplan
- Community Lake
- Aldrin Elementary Rated A
- Colonial Architecture
- Deck
About This Home
As of December 2024Welcome to 11425 Heritage Oak Ct, a beautifully updated 3 bedroom, 2 full and 2 half baths townhome located in highly sought-after North Reston! This property offers the perfect combination of modern updates and serene natural surroundings, backing to peaceful wooded views.
The updated gourmet kitchen features expansive granite counters, stainless steel appliances, an induction oven, and abundant cabinetry. The open main level shines with stylish and durable luxury vinyl plank (LVP) flooring. Relax by one of the two fireplaces or retreat to the spacious primary suite, which includes two custom-organized closets and a luxurious spa-like bathroom.
Recent upgrades include a new HVAC system, water heater, washer/dryer, and a Level 2 EV charger for your electric car. Gas fireplace is "As is".
Step outside to enjoy Reston’s renowned network of hiking trails or take advantage of nearby amenities, including shopping, dining, and recreational facilities. Just minutes from the Metro and major highways, this home offers both tranquility and convenience.
Don’t miss the chance to make this exceptional property your own!
Townhouse Details
Home Type
- Townhome
Est. Annual Taxes
- $8,603
Year Built
- Built in 1993
Lot Details
- 1,847 Sq Ft Lot
- Cul-De-Sac
- Landscaped
- Wooded Lot
- Backs to Trees or Woods
- Back Yard Fenced and Front Yard
HOA Fees
- $58 Monthly HOA Fees
Parking
- 1 Car Attached Garage
- Basement Garage
- Front Facing Garage
- Garage Door Opener
Home Design
- Colonial Architecture
- Brick Exterior Construction
- Slab Foundation
- Asphalt Roof
- Metal Siding
Interior Spaces
- 1,832 Sq Ft Home
- Property has 3 Levels
- Open Floorplan
- Chair Railings
- Crown Molding
- Vaulted Ceiling
- Ceiling Fan
- Skylights
- 2 Fireplaces
- Wood Burning Fireplace
- Fireplace With Glass Doors
- Gas Fireplace
- Double Pane Windows
- Window Treatments
- Bay Window
- Window Screens
- Sliding Doors
- Entrance Foyer
- Family Room
- Living Room
- Formal Dining Room
- Views of Woods
Kitchen
- Breakfast Area or Nook
- Eat-In Kitchen
- Gas Oven or Range
- Range Hood
- Ice Maker
- ENERGY STAR Qualified Dishwasher
- Stainless Steel Appliances
- Upgraded Countertops
- Disposal
Flooring
- Engineered Wood
- Carpet
- Ceramic Tile
Bedrooms and Bathrooms
- 3 Bedrooms
- En-Suite Primary Bedroom
- En-Suite Bathroom
- Walk-In Closet
- Walk-in Shower
Laundry
- Laundry Room
- Stacked Washer and Dryer
Finished Basement
- Heated Basement
- Walk-Out Basement
- Basement Fills Entire Space Under The House
- Connecting Stairway
- Garage Access
- Rear Basement Entry
- Laundry in Basement
- Basement Windows
Home Security
Outdoor Features
- Deck
- Patio
- Porch
Schools
- Herndon High School
Utilities
- Forced Air Heating and Cooling System
- Vented Exhaust Fan
- Natural Gas Water Heater
- Cable TV Available
Listing and Financial Details
- Tax Lot 13
- Assessor Parcel Number 0114 19020013
Community Details
Overview
- Association fees include common area maintenance, trash, management, insurance, reserve funds, snow removal
- $106 Other Monthly Fees
- Reston Assn HOA
- Halstead Glen Subdivision, Amberwood Floorplan
- Community Lake
Amenities
- Picnic Area
- Common Area
Recreation
- Tennis Courts
- Baseball Field
- Soccer Field
- Community Basketball Court
- Community Playground
- Community Pool
- Pool Membership Available
- Jogging Path
- Bike Trail
Pet Policy
- Pets Allowed
Security
- Storm Doors
- Fire and Smoke Detector
Map
Home Values in the Area
Average Home Value in this Area
Property History
| Date | Event | Price | Change | Sq Ft Price |
|---|---|---|---|---|
| 12/20/2024 12/20/24 | Sold | $801,000 | +3.4% | $437 / Sq Ft |
| 12/08/2024 12/08/24 | Pending | -- | -- | -- |
| 12/04/2024 12/04/24 | For Sale | $775,000 | +37.2% | $423 / Sq Ft |
| 05/01/2019 05/01/19 | Sold | $565,000 | 0.0% | $308 / Sq Ft |
| 03/03/2019 03/03/19 | Pending | -- | -- | -- |
| 02/22/2019 02/22/19 | For Sale | $565,000 | -- | $308 / Sq Ft |
Tax History
| Year | Tax Paid | Tax Assessment Tax Assessment Total Assessment is a certain percentage of the fair market value that is determined by local assessors to be the total taxable value of land and additions on the property. | Land | Improvement |
|---|---|---|---|---|
| 2024 | $8,604 | $713,690 | $205,000 | $508,690 |
| 2023 | $7,833 | $666,370 | $205,000 | $461,370 |
| 2022 | $7,497 | $629,750 | $190,000 | $439,750 |
| 2021 | $7,144 | $585,300 | $155,000 | $430,300 |
| 2020 | $6,797 | $552,340 | $155,000 | $397,340 |
| 2019 | $6,658 | $541,100 | $155,000 | $386,100 |
| 2018 | $6,030 | $524,330 | $155,000 | $369,330 |
| 2017 | $6,334 | $524,330 | $155,000 | $369,330 |
| 2016 | $6,369 | $528,350 | $155,000 | $373,350 |
| 2015 | $6,243 | $536,760 | $155,000 | $381,760 |
| 2014 | $6,084 | $524,270 | $150,000 | $374,270 |
Mortgage History
| Date | Status | Loan Amount | Loan Type |
|---|---|---|---|
| Open | $640,800 | New Conventional | |
| Previous Owner | $50,000 | Credit Line Revolving | |
| Previous Owner | $571,500 | VA | |
| Previous Owner | $570,850 | VA | |
| Previous Owner | $565,000 | VA | |
| Previous Owner | $325,000 | Stand Alone Refi Refinance Of Original Loan | |
| Previous Owner | $340,000 | New Conventional | |
| Previous Owner | $384,776 | New Conventional | |
| Previous Owner | $403,000 | New Conventional | |
| Previous Owner | $415,000 | New Conventional | |
| Previous Owner | $287,200 | No Value Available | |
| Previous Owner | $189,600 | New Conventional | |
| Previous Owner | $191,200 | No Value Available |
Deed History
| Date | Type | Sale Price | Title Company |
|---|---|---|---|
| Deed | $801,000 | Kvs Title | |
| Deed | $801,000 | Kvs Title | |
| Deed | -- | None Listed On Document | |
| Warranty Deed | $565,000 | New World Title & Escrow | |
| Warranty Deed | $558,990 | -- | |
| Deed | $359,000 | -- | |
| Deed | $237,000 | -- | |
| Deed | $239,000 | -- |
Similar Homes in Reston, VA
Source: Bright MLS
MLS Number: VAFX2209638
APN: 0114-19020013
- 1351 Heritage Oak Way
- 11423 Hollow Timber Way
- 11431 Hollow Timber Way
- 1361 Garden Wall Cir Unit 701
- 1369 Garden Wall Cir Unit 714
- 11502 Turnbridge Ln
- 1310 Park Garden Ln
- 11582 Greenwich Point Rd
- 11408 Gate Hill Place Unit 118
- 11589 Lake Newport Rd
- 1353 Northgate Square
- 11733 Summerchase Cir Unit 1733A
- 11731 Summerchase Cir
- 11743 Summerchase Cir
- 11743 Summerchase Cir Unit C
- 11715 Summerchase Cir
- 11708 Summerchase Cir Unit D
- 1432 Northgate Square Unit 32/11A
- 1585 Stowe Ct
- 11519 Wild Hawthorn Ct
