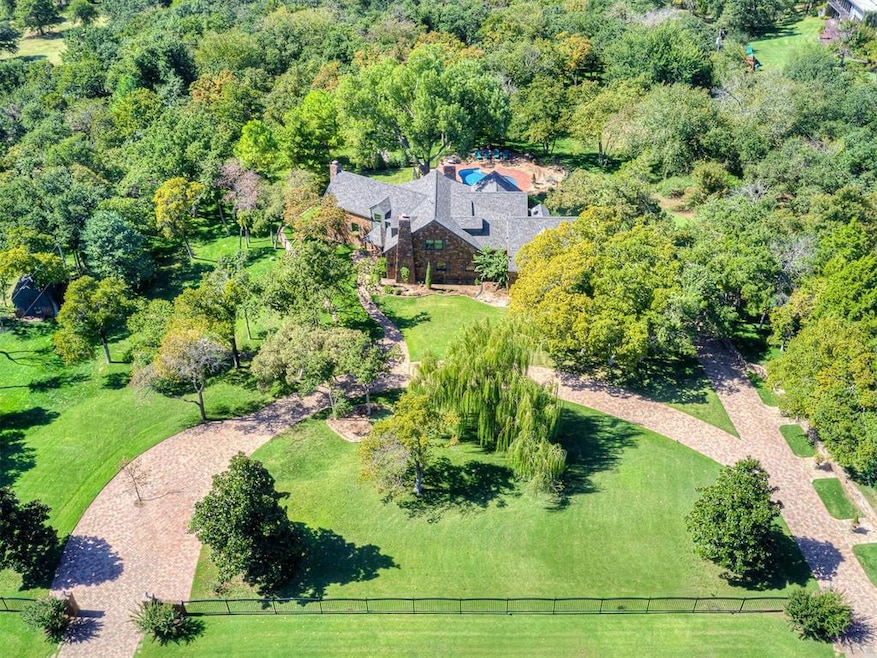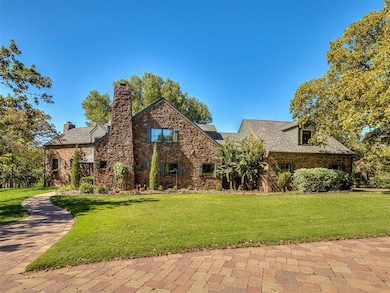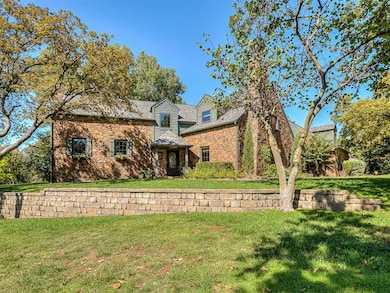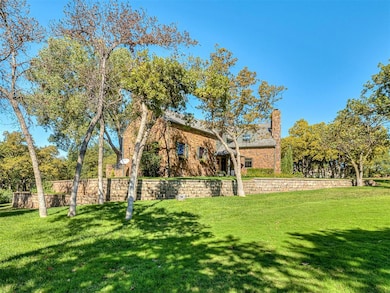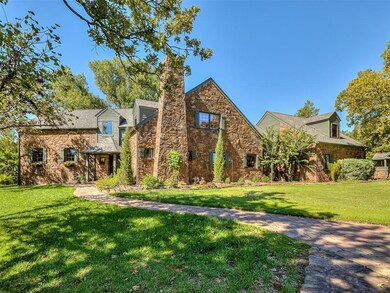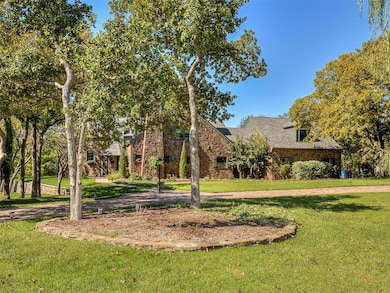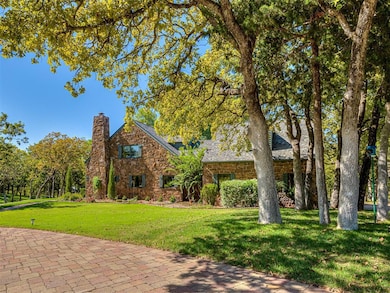
11425 Robinwood Ln Oklahoma City, OK 73131
Southwest Edmond NeighborhoodHighlights
- Concrete Pool
- 5 Acre Lot
- Wood Flooring
- Oakdale Public School Rated A
- French Architecture
- 3 Fireplaces
About This Home
As of May 2024Luxury French Country home on 5 acres in the highly desirable Oakdale and Edmond school district. Take advantage of the opportunity to utilize $25,000 towards incentives! This stunning 3 bedroom, 4-1/2 bath stone home is a true gem. Features include granite countertops, Pella windows, hardwood flooring , brick flooring, and captivating views. The property boasts roughly 4 acres of park-like landscaping, with a wrought-iron style fence and a paver surface circular drive. Stone retaining walls and attractive landscaping through-out property. Enjoy the recently replastered/tiled swimming pool with a large stone entertainment deck, surrounded by a wrought-iron fence. Inside, two spacious living areas with 20ft vaulted wood ceilings and three beautiful stone fireplaces create an inviting ambiance. The home also offers formal and informal dining areas, a large kitchen with a butler's pantry, stainless steel appliances, double ovens, and a traditional pantry. The home provides an over-sized master suite with TWO full baths and two walk-in closets. The additional two bedrooms are complemented by en-suite full baths. Bonus area upstairs overlooking the gorgeous backyard. Other features include a side-entry attached garage, two out-buildings for storage and a potting shed, an extensive in-ground sprinkler system(covers 4 of the 5 acres). Recently updated HVAC, central vacuum system, and water softener. This meticulously cared-for property is a one of a kind sanctuary to call home!
Home Details
Home Type
- Single Family
Est. Annual Taxes
- $3,950
Year Built
- Built in 1984
Lot Details
- 5 Acre Lot
- Rural Setting
- Sprinkler System
Parking
- 3 Car Attached Garage
- Circular Driveway
Home Design
- French Architecture
- Slab Foundation
- Architectural Shingle Roof
- Stone
Interior Spaces
- 3,937 Sq Ft Home
- 2-Story Property
- Central Vacuum
- 3 Fireplaces
- Wood Burning Fireplace
- Bonus Room
- Microwave
- Laundry Room
Flooring
- Wood
- Brick
- Tile
Bedrooms and Bathrooms
- 3 Bedrooms
Outdoor Features
- Concrete Pool
- Covered patio or porch
- Outdoor Storage
Schools
- Oakdale Public Elementary And Middle School
- Memorial High School
Utilities
- Central Heating and Cooling System
- Well
- Water Softener
- Septic Tank
Map
Home Values in the Area
Average Home Value in this Area
Property History
| Date | Event | Price | Change | Sq Ft Price |
|---|---|---|---|---|
| 05/16/2024 05/16/24 | Sold | $888,000 | -19.3% | $226 / Sq Ft |
| 04/12/2024 04/12/24 | Pending | -- | -- | -- |
| 03/17/2024 03/17/24 | Price Changed | $1,100,000 | -2.2% | $279 / Sq Ft |
| 01/05/2024 01/05/24 | Price Changed | $1,125,000 | -2.2% | $286 / Sq Ft |
| 10/11/2023 10/11/23 | For Sale | $1,150,000 | -- | $292 / Sq Ft |
Tax History
| Year | Tax Paid | Tax Assessment Tax Assessment Total Assessment is a certain percentage of the fair market value that is determined by local assessors to be the total taxable value of land and additions on the property. | Land | Improvement |
|---|---|---|---|---|
| 2024 | $3,950 | $42,739 | $4,704 | $38,035 |
| 2023 | $3,950 | $40,704 | $4,809 | $35,895 |
| 2022 | $3,824 | $38,766 | $7,663 | $31,103 |
| 2021 | $3,628 | $36,920 | $8,130 | $28,790 |
| 2020 | $3,369 | $35,162 | $7,767 | $27,395 |
| 2019 | $3,615 | $33,488 | $8,029 | $25,459 |
| 2018 | $3,424 | $31,894 | $0 | $0 |
| 2017 | $2,996 | $30,374 | $6,880 | $23,494 |
| 2016 | $2,914 | $28,928 | $6,432 | $22,496 |
| 2015 | $2,763 | $27,550 | $7,653 | $19,897 |
| 2014 | $2,671 | $26,238 | $6,004 | $20,234 |
Mortgage History
| Date | Status | Loan Amount | Loan Type |
|---|---|---|---|
| Open | $710,400 | New Conventional |
Deed History
| Date | Type | Sale Price | Title Company |
|---|---|---|---|
| Warranty Deed | $888,000 | Chicago Title | |
| Warranty Deed | -- | None Available | |
| Warranty Deed | $340,000 | First American Title & Tr Co | |
| Interfamily Deed Transfer | -- | -- |
Similar Homes in the area
Source: MLSOK
MLS Number: 1083919
APN: 141554040
- 11620 Old Mill Rd
- 11901 Watermill Rd
- 4109 NE 119th St
- 4205 NE 119th St
- 2701 Twin Creek Dr
- 12401 Roberts Rd
- 12415 Roberts Rd
- 12400 Dutch Forest Place
- 12301 Bell Oak Rd
- 2901 NE 120th St
- 12500 Dutch Forest Ln
- 4100 Oakdale Forest Rd
- 0 N I-35 Service Rd Unit 1124047
- 1 E Hefner Rd
- 11021 Goldleaf Ln
- 21 Oakdale Farm Cir
- 4005 Oakdale Farm Cir
- 10317 N Hassett Rd
- 2728 NE 99th St
- 4101 Oakdale Farm Cir
