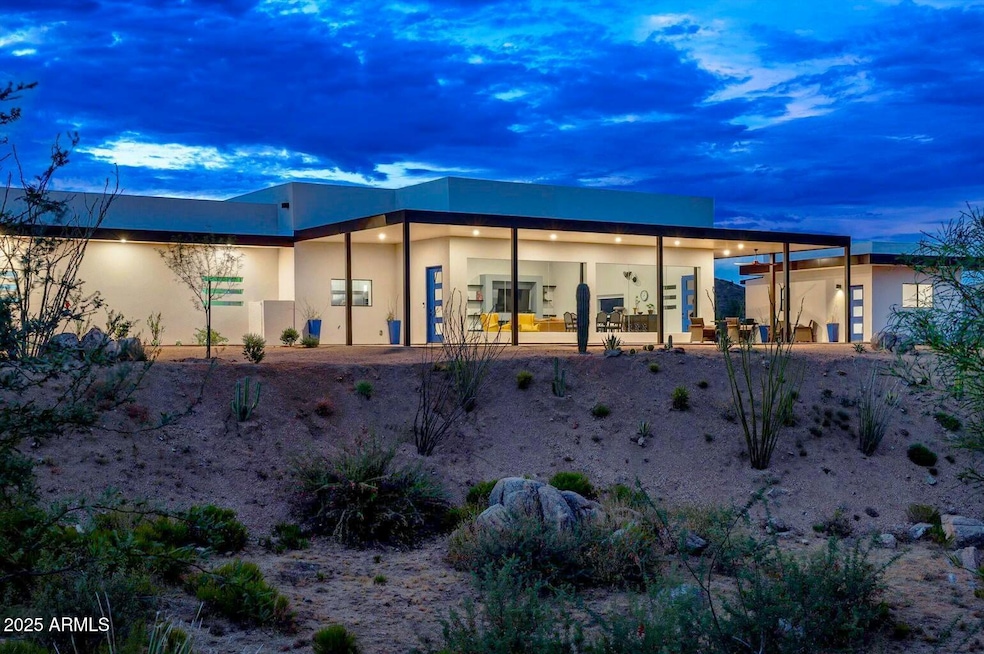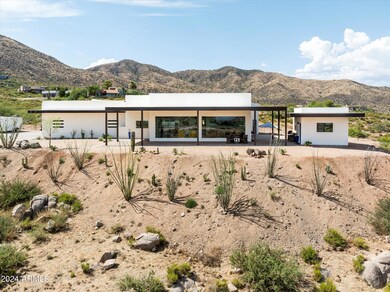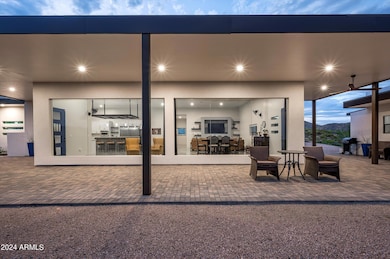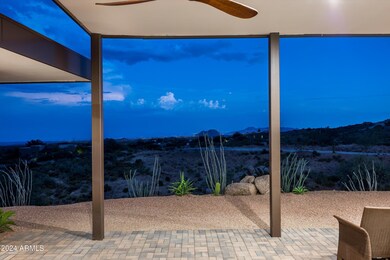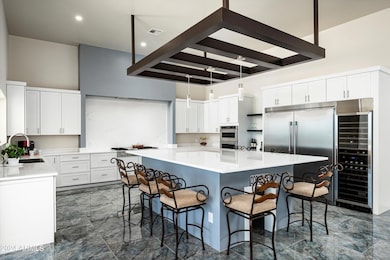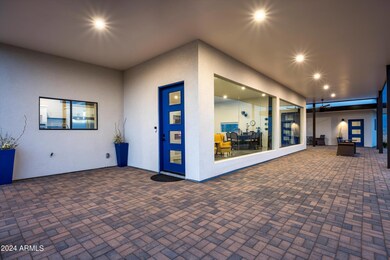
11426 E Quail Ln Cave Creek, AZ 85331
Estimated payment $12,371/month
Highlights
- Guest House
- Horses Allowed On Property
- City Lights View
- Black Mountain Elementary School Rated A-
- RV Parking in Community
- Contemporary Architecture
About This Home
GLASS DOMINANT new build with total privacy and forever views of Tonto National Forest, mighty Four Peaks, Weaver's Needle and all connecting ranges. Sleek and stylish contemporary in cool neutral tones with stainless steel appliances and 6 CAR GARAGE with space for more if you wish. Intelligent and open floor plan with 4 bedrooms (including casita) and 4.5 bathrooms offering spacious comfort for all in residence. Kitchen designed in a clean white palette with an island large enough for both prep and service. 6 burner gas grill with griddle and side by side 60 inch refrigerator/freezer for the gourmand in mind. Gunmetal shades of grey and canvas white high gloss Italian porcelain floors are artwork of their own. Spray foam insulation throughout the entire residence for lower power bills.
Home Details
Home Type
- Single Family
Est. Annual Taxes
- $879
Year Built
- Built in 2023
Lot Details
- 1.76 Acre Lot
- Cul-De-Sac
- Private Streets
- Desert faces the front and back of the property
- Front and Back Yard Sprinklers
- Sprinklers on Timer
HOA Fees
- $19 Monthly HOA Fees
Parking
- 4 Open Parking Spaces
- 6 Car Garage
- Garage ceiling height seven feet or more
Property Views
- City Lights
- Mountain
Home Design
- Contemporary Architecture
- Wood Frame Construction
- Foam Roof
- Stucco
Interior Spaces
- 3,861 Sq Ft Home
- 1-Story Property
- Ceiling height of 9 feet or more
- Ceiling Fan
- Double Pane Windows
- Low Emissivity Windows
- Living Room with Fireplace
- Tile Flooring
Kitchen
- Eat-In Kitchen
- Breakfast Bar
- Built-In Microwave
- ENERGY STAR Qualified Appliances
- Kitchen Island
- Granite Countertops
Bedrooms and Bathrooms
- 4 Bedrooms
- Primary Bathroom is a Full Bathroom
- 4.5 Bathrooms
- Dual Vanity Sinks in Primary Bathroom
- Bathtub With Separate Shower Stall
Accessible Home Design
- No Interior Steps
- Stepless Entry
Schools
- Black Mountain Elementary School
- Sonoran Trails Middle School
- Cactus Shadows High School
Utilities
- Cooling Available
- Heating unit installed on the ceiling
- Tankless Water Heater
- Septic Tank
- High Speed Internet
- Cable TV Available
Additional Features
- ENERGY STAR Qualified Equipment
- Outdoor Storage
- Guest House
- Horses Allowed On Property
Listing and Financial Details
- Tax Lot 151
- Assessor Parcel Number 219-12-151
Community Details
Overview
- Association fees include (see remarks)
- Thia Association, Phone Number (815) 482-8439
- Built by Custom~
- Tonto Hills Subdivision
- RV Parking in Community
Recreation
- Bike Trail
Map
Home Values in the Area
Average Home Value in this Area
Tax History
| Year | Tax Paid | Tax Assessment Tax Assessment Total Assessment is a certain percentage of the fair market value that is determined by local assessors to be the total taxable value of land and additions on the property. | Land | Improvement |
|---|---|---|---|---|
| 2025 | $3,145 | $64,884 | -- | -- |
| 2024 | $879 | $64,831 | -- | -- |
| 2023 | $879 | $25,020 | $25,020 | $0 |
| 2022 | $861 | $17,340 | $17,340 | $0 |
| 2021 | $1,010 | $17,760 | $17,760 | $0 |
| 2020 | $1,066 | $18,135 | $18,135 | $0 |
| 2019 | $1,137 | $18,975 | $18,975 | $0 |
| 2018 | $1,138 | $18,840 | $18,840 | $0 |
| 2017 | $1,101 | $17,820 | $17,820 | $0 |
| 2016 | $1,116 | $17,265 | $17,265 | $0 |
| 2015 | $1,130 | $18,752 | $18,752 | $0 |
Property History
| Date | Event | Price | Change | Sq Ft Price |
|---|---|---|---|---|
| 04/26/2025 04/26/25 | For Sale | $2,200,000 | -- | $570 / Sq Ft |
Deed History
| Date | Type | Sale Price | Title Company |
|---|---|---|---|
| Warranty Deed | $160,000 | First American Title Ins Co | |
| Warranty Deed | $99,900 | North American Title Company | |
| Warranty Deed | $105,000 | First American Title Ins Co |
Mortgage History
| Date | Status | Loan Amount | Loan Type |
|---|---|---|---|
| Open | $600,000 | New Conventional | |
| Previous Owner | $85,000 | Seller Take Back |
Similar Homes in Cave Creek, AZ
Source: Arizona Regional Multiple Listing Service (ARMLS)
MLS Number: 6857616
APN: 219-12-151
- 000 E Quail Ln Unit 153
- 0 E Blue Wash 79 Rd Unit 79
- 42383 N 111th Place
- 42434 N Tonto Rd
- 11519 E Blue Wash Rd
- 11426 E Cottontail Rd
- 11179 E Honda Bow Rd
- 42035 N 113th Way
- 11155 E Honda Bow Rd
- 11130 E Rolling Rock Dr Unit 40
- 11130 E Rolling Rock Dr
- 42846 N 111th Place Unit 94
- 11070 E Rolling Rock Dr
- 42235 N La Plata Rd
- 41801 N Kachina Rd
- 42007 N 111th Place Unit 71
- 41851 N 112th Place
- 11108 E Mariola Way
- 0 E Manana Rd Unit 12 6321970
- 41915 N 111th Place
