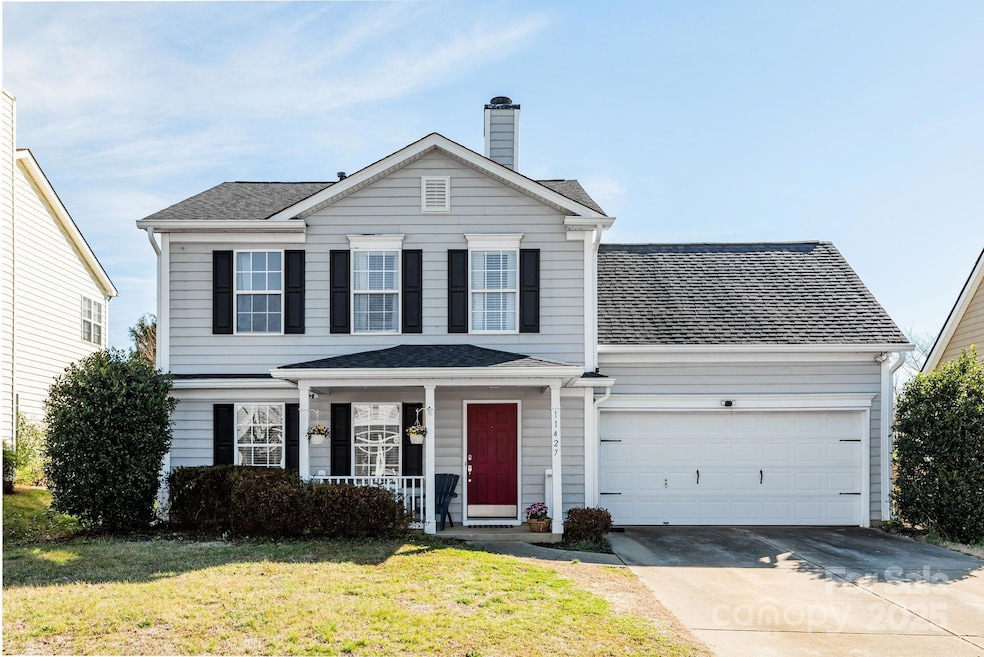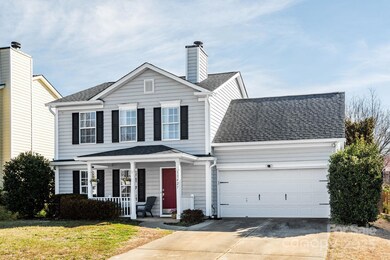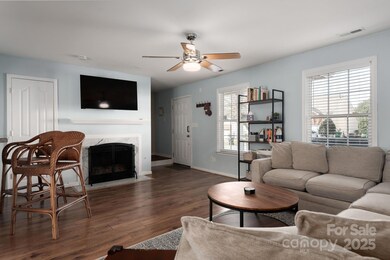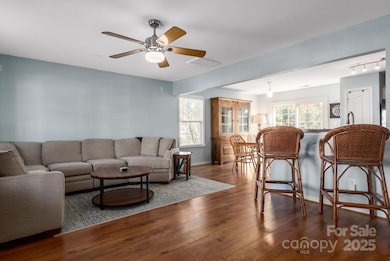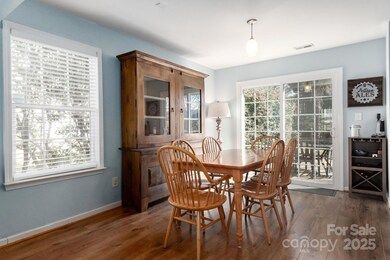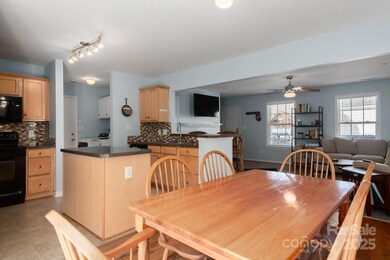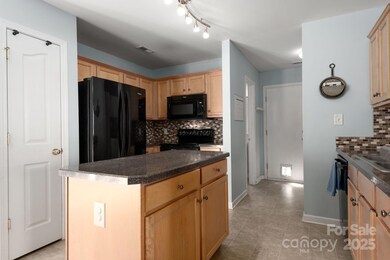
11427 Lamoille Ln Charlotte, NC 28278
Dixie-Berryhill NeighborhoodHighlights
- Open Floorplan
- Community Pool
- 2 Car Attached Garage
- Transitional Architecture
- Front Porch
- Breakfast Bar
About This Home
As of April 2025This inviting floor plan features an open living/dining/kitchen area that makes entertaining a pleasure. The family room has a gas fireplace & tons of natural light. The kitchen has a center island & breakfast bar giving extra prep space. Sliding glass doors off the dining area lead to a patio & spacious backyard. Upstairs you will find a very roomy primary bedroom and 3 secondary bedrooms. 4th bedroom can make an awesome bonus room, but has a closet if 4 bedrooms are needed. The primary bath has dual sinks, garden tub and a separate shower. The owners installed new laminate flooring throughout the home so no carpet cleaning again! New roof/gutters-2023, new HVAC-2017, water heater-2019, new fence-2022, For those that love shopping & dining, you're within minutes of Charlotte Premium Outlets and Rivergate Shopping Center. For the action/thrill seeker, you're a short drive from Top Golf, Carowinds, McDowell Nature Preserve and Lake Wylie. Convenient access to CLT Airport & Uptown CLT.
Last Agent to Sell the Property
Kenzie Properties Brokerage Email: susan.shirley44@gmail.com License #119283
Home Details
Home Type
- Single Family
Est. Annual Taxes
- $2,614
Year Built
- Built in 2002
Lot Details
- Back Yard Fenced
- Property is zoned N1-A
HOA Fees
- $40 Monthly HOA Fees
Parking
- 2 Car Attached Garage
- Driveway
Home Design
- Transitional Architecture
- Slab Foundation
- Vinyl Siding
Interior Spaces
- 2-Story Property
- Open Floorplan
- Family Room with Fireplace
- Pull Down Stairs to Attic
Kitchen
- Breakfast Bar
- Electric Range
- Microwave
- Dishwasher
- Kitchen Island
- Disposal
Flooring
- Laminate
- Vinyl
Bedrooms and Bathrooms
- 4 Bedrooms
- Garden Bath
Laundry
- Laundry Room
- Electric Dryer Hookup
Outdoor Features
- Patio
- Front Porch
Schools
- Berewick Elementary School
- Kennedy Middle School
- Olympic High School
Utilities
- Forced Air Heating and Cooling System
- Heating System Uses Natural Gas
- Cable TV Available
Listing and Financial Details
- Assessor Parcel Number 199-562-69
Community Details
Overview
- Cams Association, Phone Number (877) 672-2267
- Stowe Creek Subdivision
- Mandatory home owners association
Recreation
- Community Playground
- Community Pool
Map
Home Values in the Area
Average Home Value in this Area
Property History
| Date | Event | Price | Change | Sq Ft Price |
|---|---|---|---|---|
| 04/04/2025 04/04/25 | Sold | $360,000 | 0.0% | $221 / Sq Ft |
| 03/07/2025 03/07/25 | For Sale | $360,000 | -- | $221 / Sq Ft |
Tax History
| Year | Tax Paid | Tax Assessment Tax Assessment Total Assessment is a certain percentage of the fair market value that is determined by local assessors to be the total taxable value of land and additions on the property. | Land | Improvement |
|---|---|---|---|---|
| 2023 | $2,614 | $325,000 | $80,000 | $245,000 |
| 2022 | $1,942 | $188,200 | $50,000 | $138,200 |
| 2021 | $1,931 | $188,200 | $50,000 | $138,200 |
| 2020 | $1,923 | $188,200 | $50,000 | $138,200 |
| 2019 | $1,908 | $188,200 | $50,000 | $138,200 |
| 2018 | $1,772 | $129,500 | $36,000 | $93,500 |
| 2017 | $1,739 | $129,500 | $36,000 | $93,500 |
| 2016 | $1,730 | $129,500 | $36,000 | $93,500 |
| 2015 | $1,718 | $129,500 | $36,000 | $93,500 |
| 2014 | $1,725 | $129,500 | $36,000 | $93,500 |
Mortgage History
| Date | Status | Loan Amount | Loan Type |
|---|---|---|---|
| Open | $342,000 | New Conventional | |
| Previous Owner | $133,600 | New Conventional | |
| Previous Owner | $143,355 | FHA | |
| Previous Owner | $134,935 | FHA | |
| Previous Owner | $27,000 | Credit Line Revolving | |
| Previous Owner | $140,910 | FHA |
Deed History
| Date | Type | Sale Price | Title Company |
|---|---|---|---|
| Warranty Deed | $360,000 | None Listed On Document | |
| Warranty Deed | $167,000 | Harbor City Title Ins Agency | |
| Warranty Deed | $146,000 | Attorneys Title | |
| Warranty Deed | $143,500 | -- |
Similar Homes in the area
Source: Canopy MLS (Canopy Realtor® Association)
MLS Number: 4228316
APN: 199-562-69
- 4917 Spruce Peak Rd
- 11203 Chapeclane Rd
- 10722 Mountain Springs Dr
- 5827 Eleanor Rigby Rd
- 11124 Chapeclane Rd
- 7316 Strawberry Fields Ln
- 5703 Eleanor Rigby Rd
- 10436 Cullen Ct
- 6627 Latherton Ln
- 10223 Kelso Ct
- 10241 Barrands Ln
- 6618 Latherton Ln
- 10422 Ebbets Rd
- 10321 Solar Way
- 6722 Evanton Loch Rd
- 10728 Bere Island Dr
- 10605 Three Rivers Ct
- 9018 Seamill Rd
- 8919 Oransay Way
- 10123 Barrands Ln
