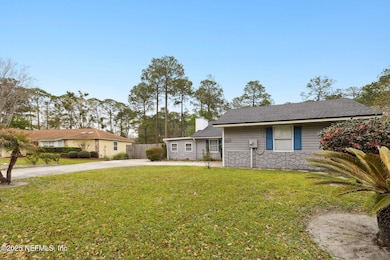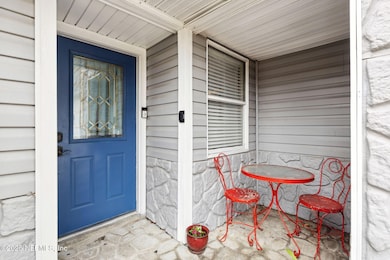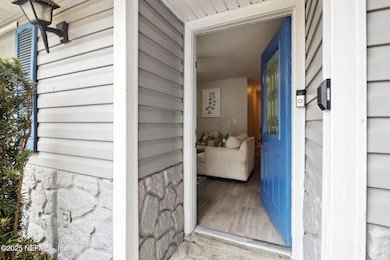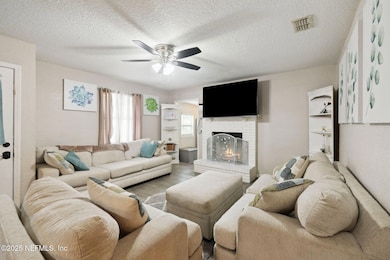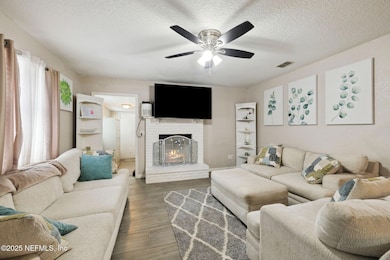
11428 Rustic Pines Cir E Jacksonville, FL 32257
Mandarin North NeighborhoodEstimated payment $2,524/month
Highlights
- No HOA
- 2 Car Attached Garage
- Breakfast Bar
- Mandarin High School Rated A-
- In-Law or Guest Suite
- Patio
About This Home
Move-in ready 4BR/3BR clean and bright home in Mandarin! Enjoy a huge, private yard with a firepit in a NO HOA fee neighborhood, so bring your boat/RV! Plenty of paved parking too, including behind the fence! The large yard has POOL POTENTIAL if you're thinking fun in the sun and lazy days poolside. This home features a NEW ROOF in 2025 and new water heater also in 2025, updated electric panel and much more! In addition to the spacious Primary Suite, there is a guest bedroom with an ensuite private bath and all 3 full baths are updated! Kitchen has been nicely updated too with an island/bar, stainless steel appliances and granite countertops. Neutral interior colors throughout. Move-in Ready! Near TOP RATED SCHOOLS, close to dining, shopping and I-295. A rare find at this price!
Home Details
Home Type
- Single Family
Est. Annual Taxes
- $2,840
Year Built
- Built in 1984 | Remodeled
Lot Details
- 0.25 Acre Lot
- North Facing Home
- Back Yard Fenced
Parking
- 2 Car Attached Garage
- Additional Parking
- Off-Street Parking
Home Design
- Wood Frame Construction
- Shingle Roof
- Vinyl Siding
Interior Spaces
- 1,733 Sq Ft Home
- 1-Story Property
- Ceiling Fan
- Wood Burning Fireplace
Kitchen
- Breakfast Bar
- Electric Oven
- Electric Range
- Microwave
- Dishwasher
- Kitchen Island
Flooring
- Carpet
- Tile
Bedrooms and Bathrooms
- 4 Bedrooms
- Split Bedroom Floorplan
- In-Law or Guest Suite
- 3 Full Bathrooms
- Bathtub and Shower Combination in Primary Bathroom
Outdoor Features
- Patio
- Fire Pit
Utilities
- Central Heating and Cooling System
Community Details
- No Home Owners Association
- Rustic Pines Subdivision
Listing and Financial Details
- Assessor Parcel Number 1564400282
Map
Home Values in the Area
Average Home Value in this Area
Tax History
| Year | Tax Paid | Tax Assessment Tax Assessment Total Assessment is a certain percentage of the fair market value that is determined by local assessors to be the total taxable value of land and additions on the property. | Land | Improvement |
|---|---|---|---|---|
| 2024 | $2,840 | $193,263 | -- | -- |
| 2023 | $2,754 | $187,634 | $0 | $0 |
| 2022 | $2,515 | $182,169 | $0 | $0 |
| 2021 | $2,490 | $176,864 | $0 | $0 |
| 2020 | $2,462 | $174,423 | $0 | $0 |
| 2019 | $2,429 | $170,502 | $0 | $0 |
| 2018 | $2,394 | $167,323 | $0 | $0 |
| 2017 | $1,126 | $91,249 | $0 | $0 |
| 2016 | $1,113 | $89,373 | $0 | $0 |
| 2015 | $1,122 | $88,752 | $0 | $0 |
| 2014 | $1,121 | $88,048 | $0 | $0 |
Property History
| Date | Event | Price | Change | Sq Ft Price |
|---|---|---|---|---|
| 04/09/2025 04/09/25 | Price Changed | $409,900 | -1.2% | $237 / Sq Ft |
| 03/24/2025 03/24/25 | Price Changed | $414,900 | -2.1% | $239 / Sq Ft |
| 03/19/2025 03/19/25 | Price Changed | $424,000 | -1.4% | $245 / Sq Ft |
| 03/11/2025 03/11/25 | For Sale | $429,900 | +88.6% | $248 / Sq Ft |
| 12/17/2023 12/17/23 | Off Market | $228,000 | -- | -- |
| 12/22/2017 12/22/17 | Sold | $228,000 | -14.0% | $132 / Sq Ft |
| 11/12/2017 11/12/17 | Pending | -- | -- | -- |
| 11/03/2017 11/03/17 | For Sale | $265,000 | -- | $153 / Sq Ft |
Deed History
| Date | Type | Sale Price | Title Company |
|---|---|---|---|
| Warranty Deed | $228,000 | Sheffield & Boatright Title | |
| Trustee Deed | $116,000 | None Available | |
| Quit Claim Deed | -- | None Available |
Mortgage History
| Date | Status | Loan Amount | Loan Type |
|---|---|---|---|
| Open | $220,000 | VA | |
| Closed | $230,000 | VA | |
| Closed | $228,000 | VA | |
| Previous Owner | $173,500 | Fannie Mae Freddie Mac | |
| Previous Owner | $136,000 | Unknown | |
| Previous Owner | $10,000 | Unknown |
Similar Homes in Jacksonville, FL
Source: realMLS (Northeast Florida Multiple Listing Service)
MLS Number: 2075004
APN: 156440-0282
- 11335 Rustic Pines Cir E
- 11213 Cloverhill Cir W
- 11256 Thomaston Place
- 11417 Courtney Waters Ln
- 5340 Morgan Horse Dr
- 10913 Hoof Print Dr
- 10874 Cabbage Pond Ct
- 4982 Garden Moss Cir S
- 10851 Percheron Dr
- 11023 Peppermill Ln
- 11597 Twin Oaks Dr
- 10977 Peppermill Ln
- 10754 Clydesdale Dr E
- 11034 Peppermill Ln
- 10805 John Randolph Dr
- 10748 Clydesdale Dr E
- 11016 Mill Pond Ct
- 10732 Jockey Club Ct
- 4358 Spurline Dr S
- 10834 Crosstie Rd W

