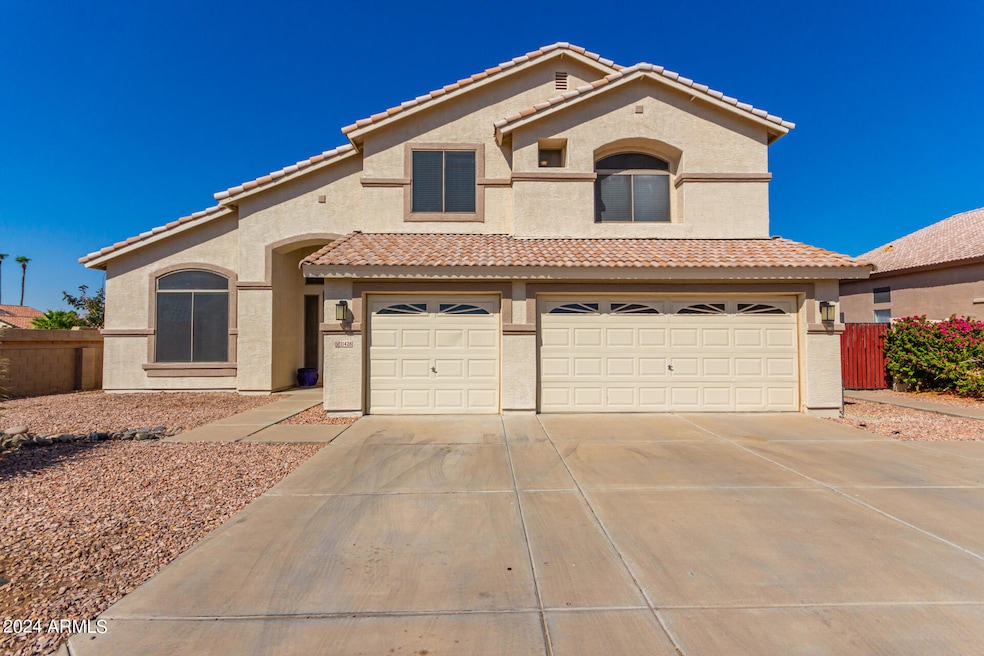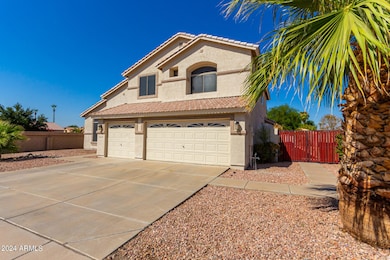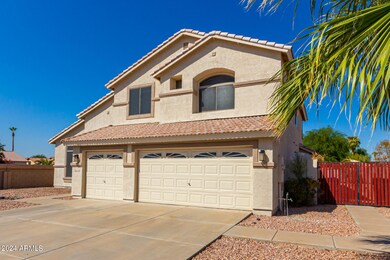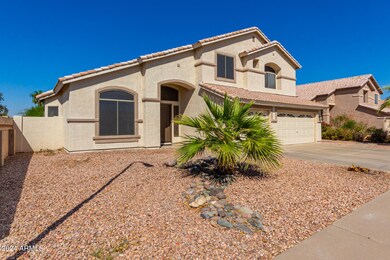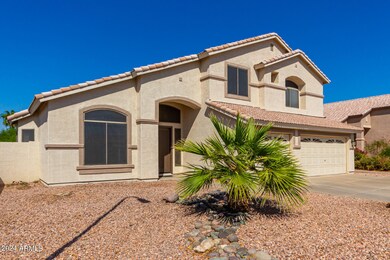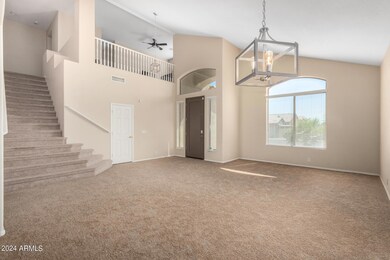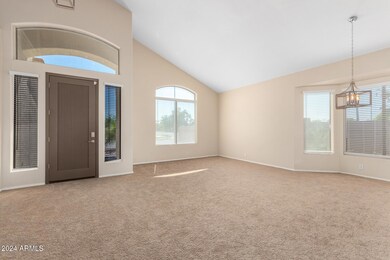
11428 W Bermuda Dr Avondale, AZ 85392
Garden Lakes NeighborhoodHighlights
- Private Pool
- Contemporary Architecture
- Outdoor Fireplace
- RV Gated
- Vaulted Ceiling
- Covered patio or porch
About This Home
As of December 2024Home, sweet home! Check out this fantastic 4 bed, 3 bath residence now for sale in Garden Lakes! Great curb appeal, a low-care front yard, 3 car garage, and an RV gate are just the beginning. Discover a spacious dining & living area w/soaring ceilings, soft carpet in all the right places, and neutral palette throughout. The cozy family room is the perfect place for spending quality time w/friends & loved ones! The fabulous eat-in kitchen is comprised of white cabinetry w/ample counter space, a walk-in pantry, recessed lighting, SS appliances, and an island complete w/a breakfast bar. Upstairs you'll find a cozy loft where you can sit back and enjoy a relaxing Sunday evening! The primary bedroom showcases a walk-in closet and a lavish ensuite w/dual sinks for added convenience. Also including a wonderful backyard w/a covered patio, flagstone seating area w/a fireplace, and a sparkling blue pool, this home is a dream come true! What are you waiting for? Don't miss out!
Home Details
Home Type
- Single Family
Est. Annual Taxes
- $2,990
Year Built
- Built in 1998
Lot Details
- 8,647 Sq Ft Lot
- Block Wall Fence
HOA Fees
- $63 Monthly HOA Fees
Parking
- 3 Car Direct Access Garage
- Garage Door Opener
- RV Gated
Home Design
- Contemporary Architecture
- Wood Frame Construction
- Tile Roof
- Stucco
Interior Spaces
- 3,056 Sq Ft Home
- 2-Story Property
- Vaulted Ceiling
- Ceiling Fan
- 1 Fireplace
- Double Pane Windows
Kitchen
- Eat-In Kitchen
- Breakfast Bar
- Built-In Microwave
- Kitchen Island
Flooring
- Carpet
- Tile
Bedrooms and Bathrooms
- 4 Bedrooms
- Primary Bathroom is a Full Bathroom
- 3 Bathrooms
- Dual Vanity Sinks in Primary Bathroom
- Bathtub With Separate Shower Stall
Outdoor Features
- Private Pool
- Covered patio or porch
- Outdoor Fireplace
Schools
- Garden Lakes Elementary School
- Westview High School
Utilities
- Cooling System Updated in 2024
- Refrigerated Cooling System
- Heating Available
- High Speed Internet
- Cable TV Available
Listing and Financial Details
- Tax Lot 132
- Assessor Parcel Number 102-86-713
Community Details
Overview
- Association fees include ground maintenance
- Garden Lakes Association, Phone Number (480) 921-7500
- Built by Richmond American Homes
- Garden Lakes Parcel 26 & 31 Subdivision
Recreation
- Bike Trail
Map
Home Values in the Area
Average Home Value in this Area
Property History
| Date | Event | Price | Change | Sq Ft Price |
|---|---|---|---|---|
| 12/02/2024 12/02/24 | Sold | $500,000 | -5.7% | $164 / Sq Ft |
| 11/05/2024 11/05/24 | Pending | -- | -- | -- |
| 10/07/2024 10/07/24 | For Sale | $530,000 | +20.5% | $173 / Sq Ft |
| 05/21/2021 05/21/21 | Sold | $440,000 | +2.6% | $144 / Sq Ft |
| 04/23/2021 04/23/21 | For Sale | $429,000 | 0.0% | $140 / Sq Ft |
| 05/01/2013 05/01/13 | Rented | $1,560 | 0.0% | -- |
| 04/24/2013 04/24/13 | Under Contract | -- | -- | -- |
| 04/11/2013 04/11/13 | For Rent | $1,560 | -- | -- |
Tax History
| Year | Tax Paid | Tax Assessment Tax Assessment Total Assessment is a certain percentage of the fair market value that is determined by local assessors to be the total taxable value of land and additions on the property. | Land | Improvement |
|---|---|---|---|---|
| 2025 | $2,932 | $23,649 | -- | -- |
| 2024 | $2,990 | $22,523 | -- | -- |
| 2023 | $2,990 | $38,400 | $7,680 | $30,720 |
| 2022 | $2,888 | $29,960 | $5,990 | $23,970 |
| 2021 | $2,750 | $28,610 | $5,720 | $22,890 |
| 2020 | $2,990 | $27,270 | $5,450 | $21,820 |
| 2019 | $3,011 | $25,360 | $5,070 | $20,290 |
| 2018 | $2,856 | $23,830 | $4,760 | $19,070 |
| 2017 | $2,647 | $22,130 | $4,420 | $17,710 |
| 2016 | $2,454 | $20,030 | $4,000 | $16,030 |
| 2015 | $2,430 | $20,450 | $4,090 | $16,360 |
Mortgage History
| Date | Status | Loan Amount | Loan Type |
|---|---|---|---|
| Open | $475,000 | New Conventional | |
| Closed | $475,000 | New Conventional | |
| Previous Owner | $399,000 | New Conventional | |
| Previous Owner | $350,000 | New Conventional | |
| Previous Owner | $100,000 | Unknown | |
| Previous Owner | $150,000 | New Conventional | |
| Previous Owner | $150,450 | New Conventional | |
| Closed | $32,400 | No Value Available |
Deed History
| Date | Type | Sale Price | Title Company |
|---|---|---|---|
| Warranty Deed | $500,000 | Stewart Title & Trust Of Phoen | |
| Warranty Deed | $500,000 | Stewart Title & Trust Of Phoen | |
| Warranty Deed | $440,000 | Pioneer Title Agency Inc | |
| Warranty Deed | -- | None Available | |
| Warranty Deed | -- | None Available | |
| Warranty Deed | $192,000 | Capital Title Agency | |
| Warranty Deed | $188,094 | Fidelity Title |
Similar Homes in Avondale, AZ
Source: Arizona Regional Multiple Listing Service (ARMLS)
MLS Number: 6767910
APN: 102-86-713
- 11548 W Cottonwood Ln
- 11441 W La Reata Ave
- 11317 W Cottonwood Ln
- 3140 N 114th Dr
- 2932 N 115th Ln
- 11618 W Olive Dr
- 11519 W Clover Way
- 2706 N 115th Dr
- 2810 N 112th Ln
- 11233 W Olive Dr
- 11537 W Laurelwood Ln
- 11606 W Laurelwood Ln
- 11432 W Ashland Way
- 11163 W Edgemont Ave
- 11836 W Roanoke Ave
- 11133 W Laurelwood Ln
- 3109 N Meadow Dr
- 11835 W Windsor Ave
- 2501 N 114th Ave
- 3121 N Meadow Dr
