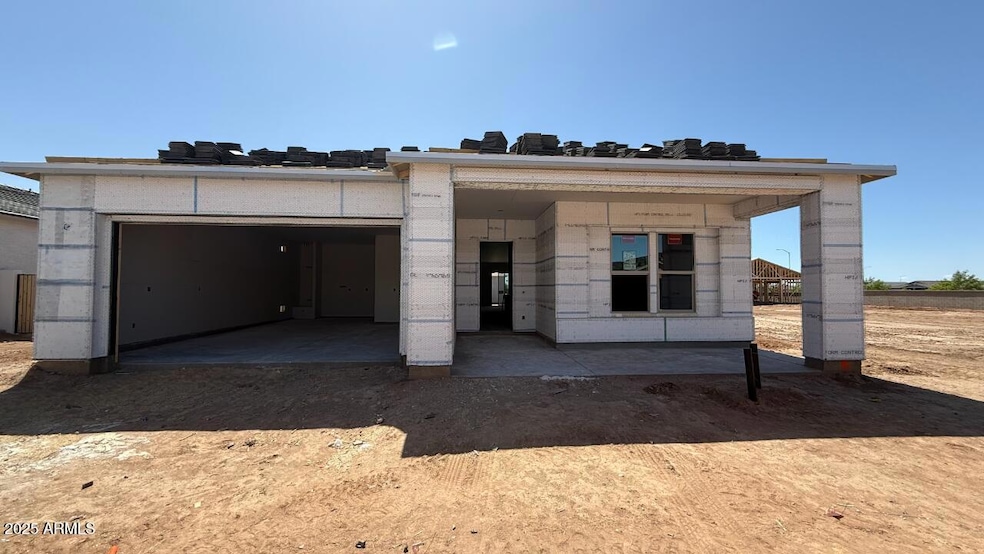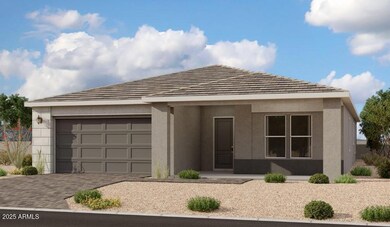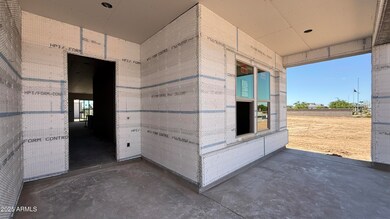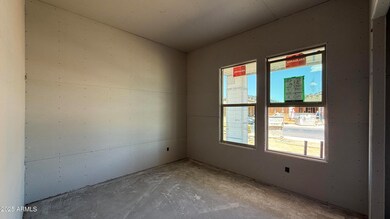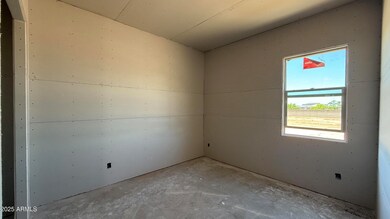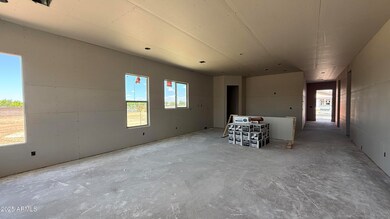
11429 E Utah Ave Mesa, AZ 85212
Superstition Vistas NeighborhoodEstimated payment $3,469/month
Highlights
- Contemporary Architecture
- Eat-In Kitchen
- Dual Vanity Sinks in Primary Bathroom
- Gateway Polytechnic Academy Rated A-
- Double Pane Windows
- Refrigerated and Evaporative Cooling System
About This Home
Discover the Pearl floorplan, a stunning 2,474 sq. ft. home with 4 beds, 3 baths, and a 2.5-car garage. Enjoy north/south exposure, a guest retreat with an en-suite bath, and two front bedrooms with a shared bath. The open-concept design features wood plank tile in common areas, plush carpet in bedrooms, and a stylish kitchen with quartz countertops, tile backsplash, gray soft-close cabinets, and pendant light prewires. The owner's suite boasts a deco-tiled bath with a walk-in shower. Additional highlights include an EV charger outlet, water softener loop, and pre-plumbed laundry sink.
Home Details
Home Type
- Single Family
Est. Annual Taxes
- $723
Year Built
- Built in 2025 | Under Construction
Lot Details
- 7,200 Sq Ft Lot
- Desert faces the front of the property
- Block Wall Fence
- Front Yard Sprinklers
HOA Fees
- $123 Monthly HOA Fees
Parking
- 2.5 Car Garage
- Electric Vehicle Home Charger
Home Design
- Contemporary Architecture
- Wood Frame Construction
- Tile Roof
- Stucco
Interior Spaces
- 2,474 Sq Ft Home
- 1-Story Property
- Ceiling height of 9 feet or more
- Double Pane Windows
- Low Emissivity Windows
- Vinyl Clad Windows
- Washer and Dryer Hookup
Kitchen
- Eat-In Kitchen
- Gas Cooktop
- Built-In Microwave
- Kitchen Island
Bedrooms and Bathrooms
- 4 Bedrooms
- Primary Bathroom is a Full Bathroom
- 3 Bathrooms
- Dual Vanity Sinks in Primary Bathroom
Schools
- Gateway Polytechnic Academy Elementary School
- Eastmark High Middle School
- Eastmark High School
Utilities
- Refrigerated and Evaporative Cooling System
- Heating System Uses Natural Gas
- High Speed Internet
- Cable TV Available
Listing and Financial Details
- Tax Lot 312
- Assessor Parcel Number 304-37-627
Community Details
Overview
- Association fees include ground maintenance
- Destination At Gatew Association, Phone Number (602) 437-4777
- Built by Ashton Woods
- Expedition At Destination At Gateway Subdivision, Pearl Floorplan
Recreation
- Community Playground
- Bike Trail
Map
Home Values in the Area
Average Home Value in this Area
Tax History
| Year | Tax Paid | Tax Assessment Tax Assessment Total Assessment is a certain percentage of the fair market value that is determined by local assessors to be the total taxable value of land and additions on the property. | Land | Improvement |
|---|---|---|---|---|
| 2025 | $723 | $7,345 | $7,345 | -- |
| 2024 | $734 | $6,995 | $6,995 | -- |
| 2023 | $734 | $14,175 | $14,175 | $0 |
| 2022 | $351 | $5,698 | $5,698 | $0 |
Property History
| Date | Event | Price | Change | Sq Ft Price |
|---|---|---|---|---|
| 04/24/2025 04/24/25 | Price Changed | $589,990 | +3.5% | $238 / Sq Ft |
| 03/27/2025 03/27/25 | For Sale | $569,990 | -- | $230 / Sq Ft |
Deed History
| Date | Type | Sale Price | Title Company |
|---|---|---|---|
| Special Warranty Deed | $5,435,415 | First American Title |
Similar Homes in Mesa, AZ
Source: Arizona Regional Multiple Listing Service (ARMLS)
MLS Number: 6842058
APN: 304-37-627
- 11432 E Utopia Ave
- 11438 E Utopia Ave
- 11429 E Utah Ave
- 11423 E Utah Ave
- 11435 E Utah Ave
- 11441 E Utah Ave
- 11447 E Utah Ave
- 11441 E Utopia Ave
- 11434 E Utah Ave
- 11422 E Utah Ave
- 11462 E Utopia Ave
- 11541 E Utopia Ave
- 11249 E Utah Ave
- 11311 E Upton Ave
- 11341 E Unger Ave
- 6060 S Antonio
- 11051 E Ulysses Ave
- 11107 E Ulysses Ave
- 6134 S Antonio
- 6145 S Antonio
