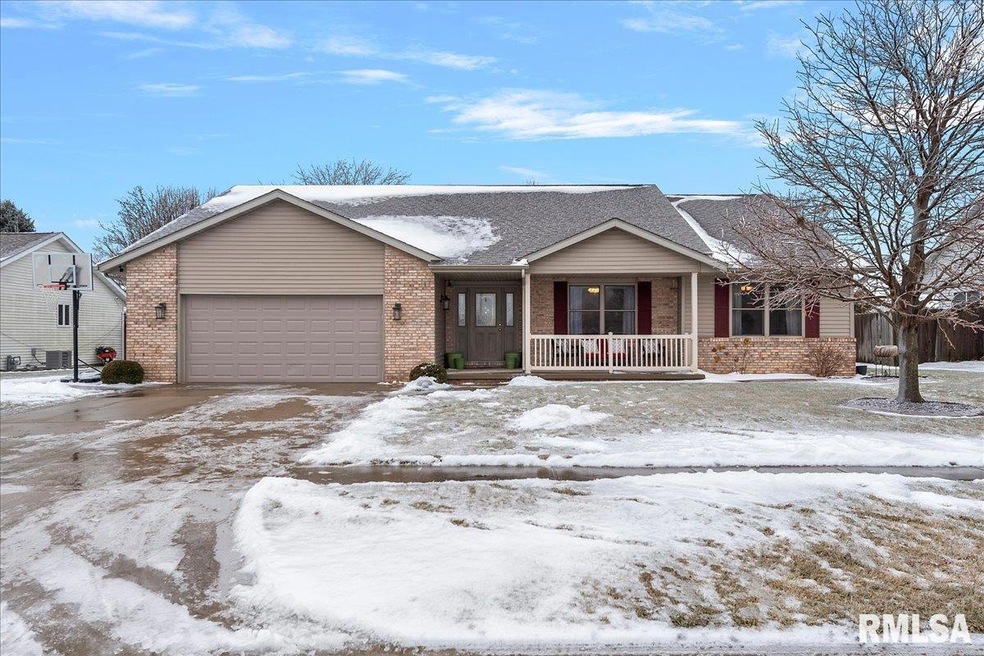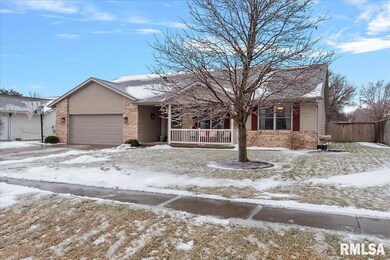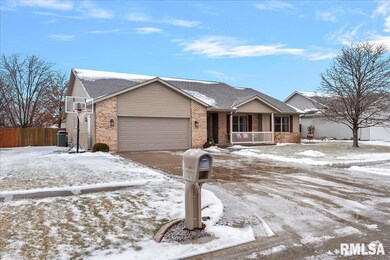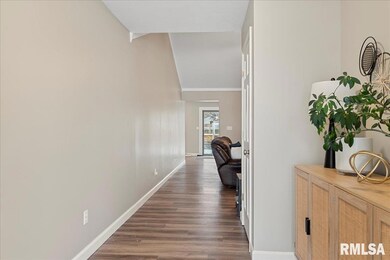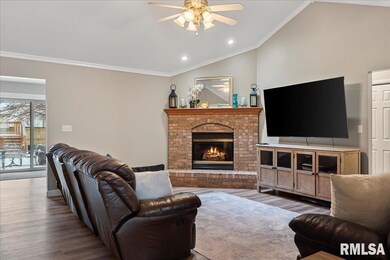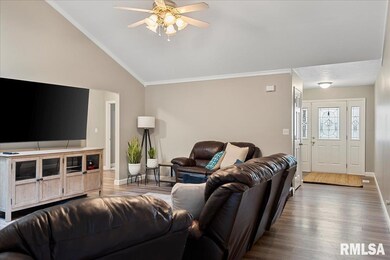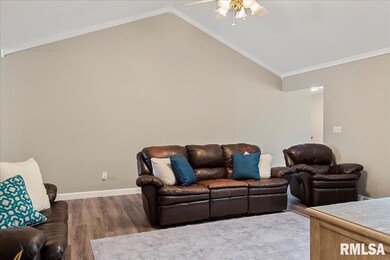
$299,000
- 4 Beds
- 2.5 Baths
- 2,421 Sq Ft
- 1505 Redwood Dr
- Chatham, IL
Looking for a larger ranch in Chatham that is dialed in and has a 3-car garage? This is it! This 4 bedroom, 2.5 bath ranch has been almost fully updated since 2022. Relax in the spacious living room with vaulted ceilings and gas fireplace. Kitchen has been recently refreshed with professionally painted white cabinets, granite, subway tile backsplash and has stainless steel appliances.
Jane Hay The Real Estate Group, Inc.
