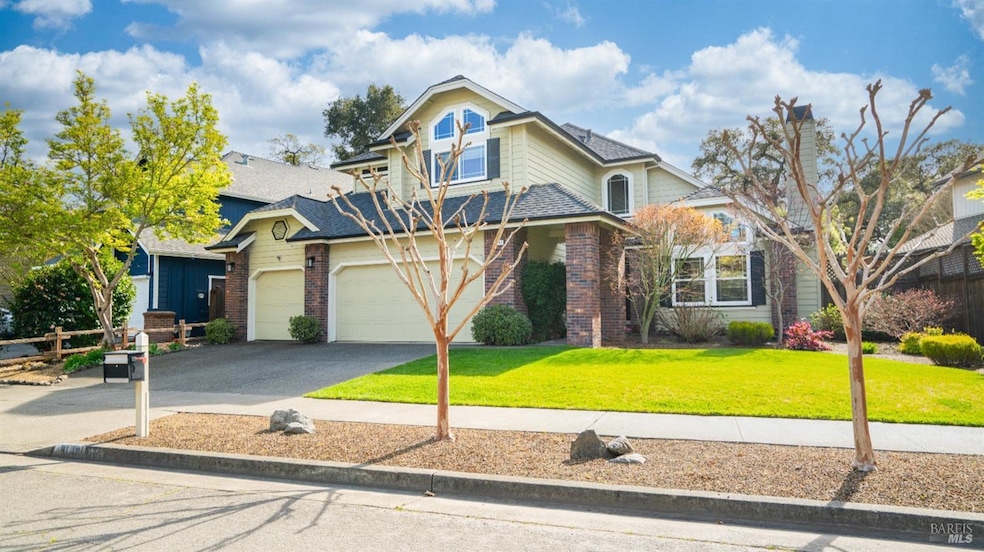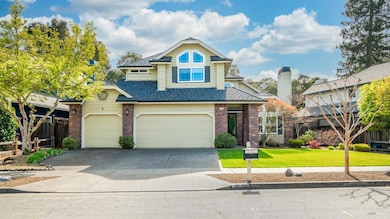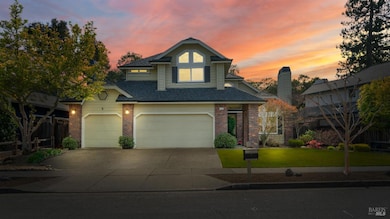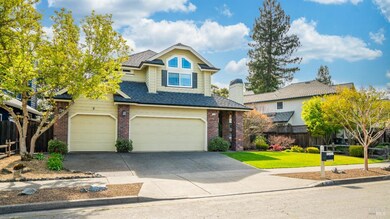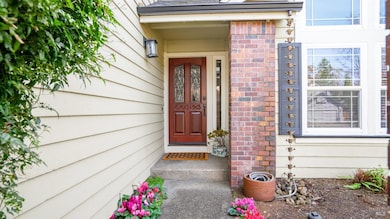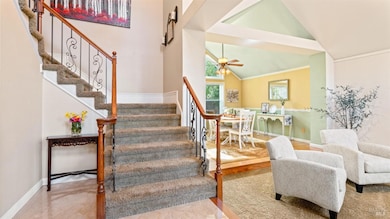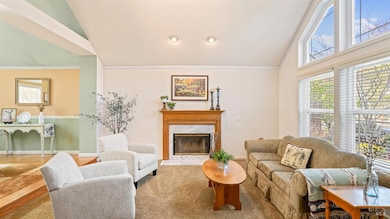
1143 Forest Glen Way Santa Rosa, CA 95404
Estimated payment $6,126/month
Highlights
- View of Hills
- Living Room with Fireplace
- Wood Flooring
- Maria Carrillo High School Rated A
- Cathedral Ceiling
- 2-minute walk to Brush Creek Park
About This Home
Tucked into scenic Brush Creek Valley, this stunning executive-style home offers 4 bedrooms and 3 full baths, including a desirable downstairs bed and bathperfect for guests or multi-gen living. Enjoy vaulted ceilings, a cozy tile fireplace, and an upgraded dual-zone HVAC system with A/C. The kitchen features granite counters and a cooktop island, opening to a family room with a brick fireplace and a formal dining area. The spacious primary suite includes a jetted tub, stall shower, dual sinks, and a walk-in closet. Two additional bedrooms share a Jack-and-Jill bath, plus upstairs laundry. The beautifully landscaped backyard is a private retreat with Japanese Maples, Magnolia and Crape Myrtle trees, artificial turf, a Pammy Pebble patio, and a hot tuball fully fenced for privacy. A rare blend of comfort, charm, and modern upgradesjust minutes from everyday amenities including incredible Rincon Valley School District.
Home Details
Home Type
- Single Family
Est. Annual Taxes
- $8,559
Year Built
- Built in 1990 | Remodeled
Lot Details
- 6,395 Sq Ft Lot
- Wood Fence
- Landscaped
Parking
- 3 Car Attached Garage
- Front Facing Garage
- Garage Door Opener
Home Design
- Brick Exterior Construction
- Concrete Foundation
- Shingle Roof
- Composition Roof
- Wood Siding
Interior Spaces
- 2,385 Sq Ft Home
- 2-Story Property
- Cathedral Ceiling
- Ceiling Fan
- Skylights
- Brick Fireplace
- Family Room
- Living Room with Fireplace
- 2 Fireplaces
- Formal Dining Room
- Home Office
- Loft
- Views of Hills
Kitchen
- Breakfast Area or Nook
- Built-In Gas Oven
- Gas Cooktop
- Microwave
- Dishwasher
- Wine Refrigerator
- Kitchen Island
- Granite Countertops
- Disposal
Flooring
- Wood
- Carpet
- Tile
Bedrooms and Bathrooms
- 4 Bedrooms
- Main Floor Bedroom
- Primary Bedroom Upstairs
- Walk-In Closet
- Jack-and-Jill Bathroom
- Bathroom on Main Level
- 3 Full Bathrooms
- Tile Bathroom Countertop
- Dual Sinks
- Bathtub with Shower
- Separate Shower
Laundry
- Laundry Room
- Washer and Dryer Hookup
Home Security
- Carbon Monoxide Detectors
- Fire and Smoke Detector
Outdoor Features
- Shed
Utilities
- Central Heating and Cooling System
- Heating System Uses Gas
- Underground Utilities
- 220 Volts
- High-Efficiency Water Heater
- Gas Water Heater
- Internet Available
Community Details
- Brush Creek Park Subdivision
Listing and Financial Details
- Assessor Parcel Number 182-360-012-000
Map
Home Values in the Area
Average Home Value in this Area
Tax History
| Year | Tax Paid | Tax Assessment Tax Assessment Total Assessment is a certain percentage of the fair market value that is determined by local assessors to be the total taxable value of land and additions on the property. | Land | Improvement |
|---|---|---|---|---|
| 2023 | $8,559 | $716,930 | $180,968 | $535,962 |
| 2022 | $7,902 | $702,873 | $177,420 | $525,453 |
| 2021 | $7,744 | $689,092 | $173,942 | $515,150 |
| 2020 | $7,716 | $682,027 | $172,159 | $509,868 |
| 2019 | $7,645 | $668,655 | $168,784 | $499,871 |
| 2018 | $7,600 | $655,545 | $165,475 | $490,070 |
| 2017 | $7,461 | $642,692 | $162,231 | $480,461 |
| 2016 | $7,469 | $630,091 | $159,050 | $471,041 |
| 2015 | $7,247 | $620,627 | $156,661 | $463,966 |
| 2014 | $6,370 | $554,000 | $140,000 | $414,000 |
Property History
| Date | Event | Price | Change | Sq Ft Price |
|---|---|---|---|---|
| 04/07/2025 04/07/25 | For Sale | $969,850 | -- | $407 / Sq Ft |
Deed History
| Date | Type | Sale Price | Title Company |
|---|---|---|---|
| Interfamily Deed Transfer | -- | Mortgage Connect | |
| Interfamily Deed Transfer | -- | Mortgage Connect | |
| Interfamily Deed Transfer | -- | Accommodation | |
| Interfamily Deed Transfer | -- | Orange Coast Title | |
| Interfamily Deed Transfer | -- | None Available | |
| Grant Deed | $515,000 | Fidelity National Title Co | |
| Interfamily Deed Transfer | -- | -- | |
| Interfamily Deed Transfer | -- | Northwestern Title |
Mortgage History
| Date | Status | Loan Amount | Loan Type |
|---|---|---|---|
| Open | $210,000 | New Conventional | |
| Closed | $200,000 | New Conventional | |
| Closed | $284,000 | New Conventional | |
| Closed | $309,000 | New Conventional | |
| Closed | $321,450 | New Conventional | |
| Closed | $100,000 | Credit Line Revolving | |
| Closed | $75,000 | Credit Line Revolving | |
| Closed | $50,000 | Credit Line Revolving | |
| Closed | $299,900 | Unknown | |
| Closed | $300,700 | No Value Available | |
| Previous Owner | $164,000 | Credit Line Revolving | |
| Previous Owner | $240,000 | Unknown | |
| Closed | $50,000 | No Value Available |
Similar Homes in Santa Rosa, CA
Source: Bay Area Real Estate Information Services (BAREIS)
MLS Number: 325025909
APN: 182-360-012
- 824 Brush Creek Rd
- 1220 Mission Blvd
- 35 Maywood Dr
- 459 Mission Blvd
- 1438 Mission Blvd
- 1536 Mission Blvd
- 1030 Blue Oak Place
- 1717 Mission Blvd
- 46 Randall Ln
- 349 Gemma Cir
- 1311 Brush Creek Rd
- 1737 Las Pravadas Ct
- 3636 Alta Vista Ave
- 4608 Tavares Ln
- 3624 Alta Vista Ave
- 4136 Calloway Dr
- 4242 Streamside Dr
- 129 Redwing Dr
- 4346 Streamside Dr
- 1749 Brush Creek Rd
