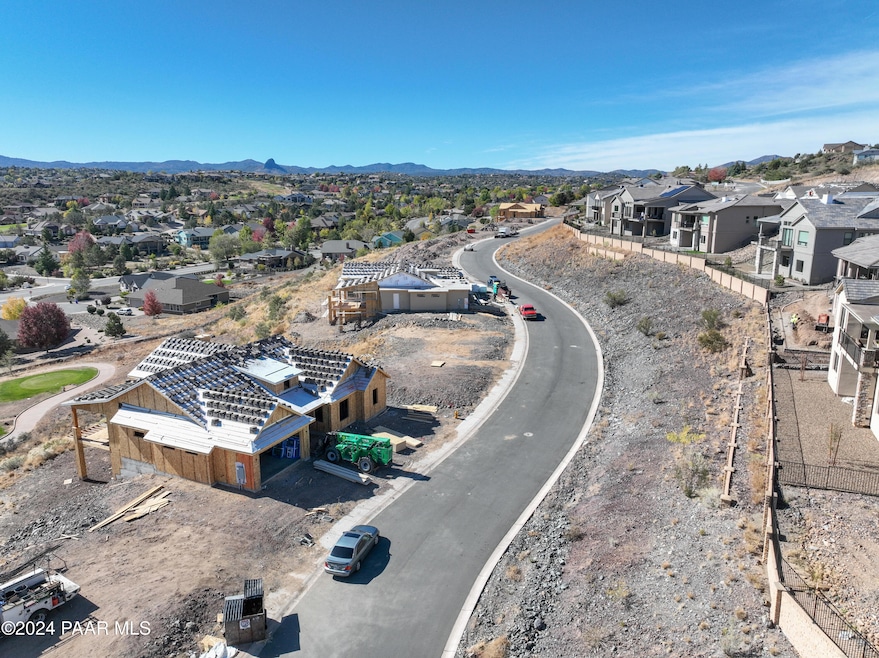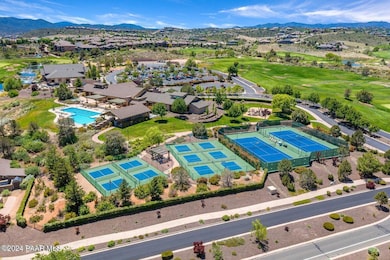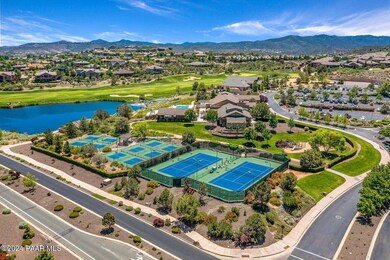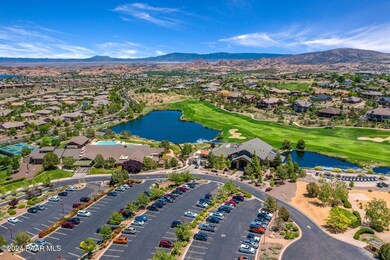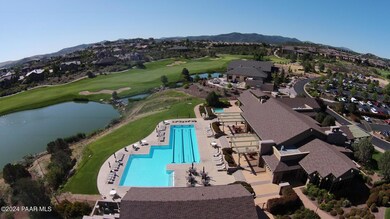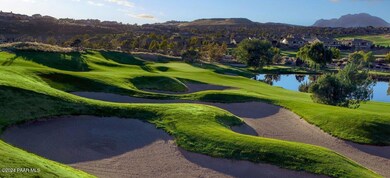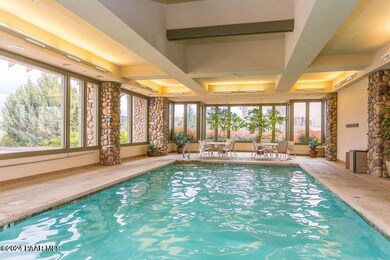
1143 Irwin Way Prescott, AZ 86301
Highlights
- Under Construction
- Panoramic View
- Wood Flooring
- Taylor Hicks School Rated A-
- Contemporary Architecture
- Solid Surface Countertops
About This Home
As of March 2025Experience the allure of modern living in Solstice Ridge II at Prescott Lakes. Enjoy panoramic views of the golf course & surrounding mountains in the exclusive gated community. Take advantage of the private golf course, pickle ball courts, indoor-outdoor pools, fitness center, and a restaurant with a bar. The open floor plan showcases a gourmet kitchen equipped w/ top-of-the-line Bosch appliances, gas fireplace, Quartz countertops, faux beams, wet bar, vaulted ceilings. The primary suite has his-and-her walk-in closets. Step outside onto the private deck to savor unobstructed views. With a contemporary design accentuated by stone. Conveniently located near the clubhouse.
Last Agent to Sell the Property
Prescott Luxury Realty & Investments License #SA107944000
Home Details
Home Type
- Single Family
Year Built
- Built in 2024 | Under Construction
Lot Details
- 0.29 Acre Lot
- Property fronts a private road
- Dog Run
- Back Yard Fenced
- Drip System Landscaping
- Level Lot
- Hillside Location
- Property is zoned SF18/SF35 PAD
HOA Fees
Parking
- 3 Car Garage
- Driveway with Pavers
Property Views
- Panoramic
- Golf Course
- Thumb Butte
- Mountain
Home Design
- Contemporary Architecture
- Stem Wall Foundation
- Wood Frame Construction
Interior Spaces
- 2,544 Sq Ft Home
- 1-Story Property
- Beamed Ceilings
- Ceiling height of 9 feet or more
- Gas Fireplace
- Double Pane Windows
- Vinyl Clad Windows
- Formal Dining Room
- Sink in Utility Room
- Washer and Dryer Hookup
- Fire and Smoke Detector
Kitchen
- Oven
- Gas Range
- Microwave
- Dishwasher
- ENERGY STAR Qualified Appliances
- Kitchen Island
- Solid Surface Countertops
- Disposal
Flooring
- Wood
- Tile
Bedrooms and Bathrooms
- 3 Bedrooms
- Split Bedroom Floorplan
- Walk-In Closet
Finished Basement
- Walk-Out Basement
- Basement Fills Entire Space Under The House
Accessible Home Design
- Level Entry For Accessibility
Outdoor Features
- Covered Deck
- Covered patio or porch
- Rain Gutters
Utilities
- Forced Air Zoned Heating and Cooling System
- Heating System Uses Natural Gas
- Electricity To Lot Line
- Private Sewer
Community Details
- Association Phone (928) 776-4479
- Pl Athletic Club Association, Phone Number (928) 443-3500
- Built by Southwest Sunset Homes
- Prescott Lakes Subdivision
- Mandatory home owners association
Listing and Financial Details
- Assessor Parcel Number 566
Map
Home Values in the Area
Average Home Value in this Area
Property History
| Date | Event | Price | Change | Sq Ft Price |
|---|---|---|---|---|
| 03/31/2025 03/31/25 | Sold | $1,376,991 | +7.2% | $541 / Sq Ft |
| 03/10/2024 03/10/24 | Pending | -- | -- | -- |
| 03/10/2024 03/10/24 | Price Changed | $1,285,000 | -7.9% | $505 / Sq Ft |
| 01/22/2024 01/22/24 | For Sale | $1,395,000 | -- | $548 / Sq Ft |
Similar Homes in Prescott, AZ
Source: Prescott Area Association of REALTORS®
MLS Number: 1061595
- 1170 Sunrise Blvd
- 1166 Sunrise Blvd
- 1162 Sunrise Blvd
- 1158 Sunrise Blvd
- 1154 Sunrise Blvd
- 1148 Sunrise Blvd
- 1144 Sunrise Blvd
- 1133 Sunrise Blvd
- 1136 Sunrise Blvd
- 1129 Sunrise Blvd
- 4751 Sharp Shooter Way
- 1047 Trouble Shooter Ln
- 4746 Sharp Shooter Way
- 4375 Hornet Dr
- 942 Rough Diamond Dr Unit 90
- 942 Rough Diamond Dr
- 4643 Sharp Shooter Way
- 1054 Sunrise Blvd
- 925 Tom Mix Trail Unit 6
- 1000 Sunrise Blvd Unit 8
