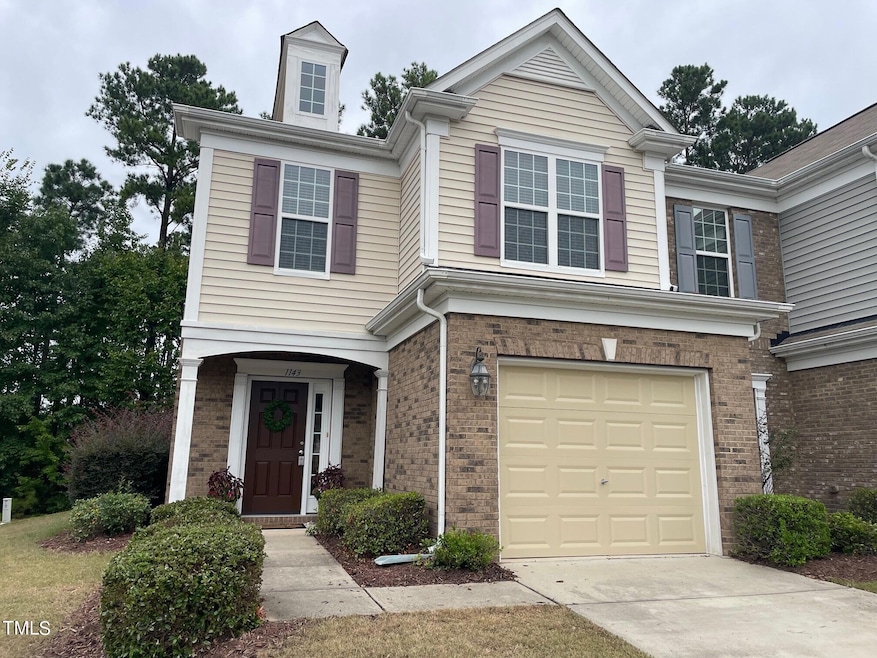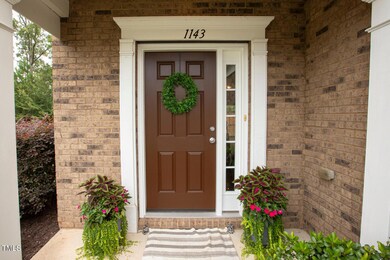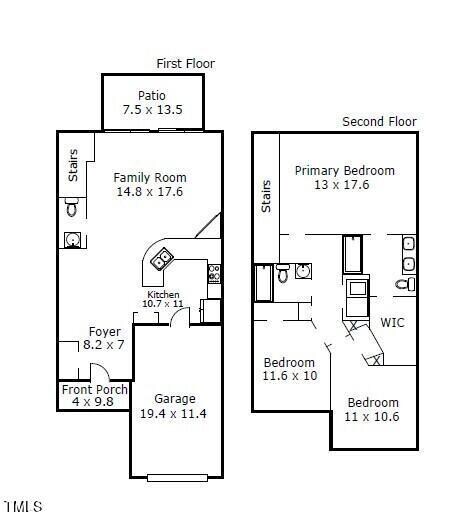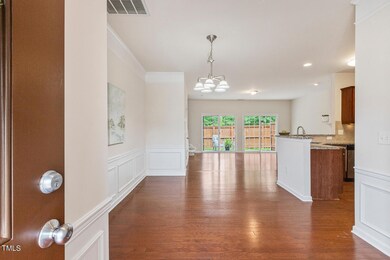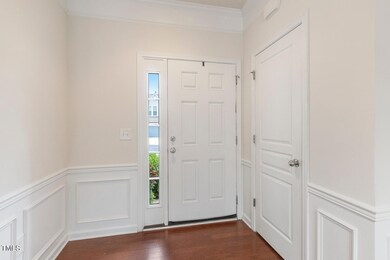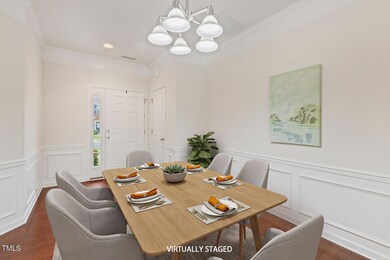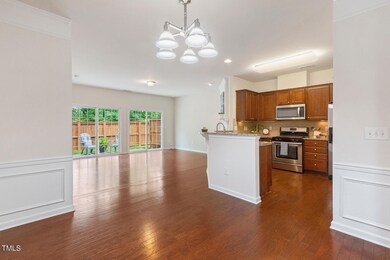
1143 Kingston Grove Dr Cary, NC 27519
Carpenter NeighborhoodHighlights
- Open Floorplan
- Transitional Architecture
- Granite Countertops
- Green Hope Elementary Rated A
- Wood Flooring
- 1 Car Attached Garage
About This Home
As of October 2024Welcome to this delightful townhome in the desirable Cary neighborhood of Davis Village! As you enter, you're greeted by warm hardwood floors that flow seamlessly throughout the main level. The kitchen is a culinary haven, featuring stainless steel appliances, elegant granite countertops with bar seating, and beautifully crowned cabinets. The dining area is enhanced by double crown molding and wainscoting, creating a sophisticated setting for meals. Unwind in the inviting family room, where a cozy fireplace and two sets of sliding doors lead out to a charming patio, perfect for relaxing or entertaining. Upstairs, the owner's suite is a serene retreat, boasting a tray ceiling, a spacious walk-in closet, and a large window that bathes the room in natural light. The en-suite bath is designed for relaxation, featuring a double vanity and a garden tub/shower combo. The second floor also includes two additional bedrooms, a full hall bath, and a conveniently located laundry closet. This home is ideally situated close to area parks, greenways, West Regional Library, Morrisville Aquatics & Fitness Center, and offers easy access to Hwy 55 and The Triangle Expressway. Experience comfort and convenience in this charming townhome in Davis Village!
Townhouse Details
Home Type
- Townhome
Est. Annual Taxes
- $3,255
Year Built
- Built in 2011
Lot Details
- 2,178 Sq Ft Lot
- Landscaped
- Native Plants
- Back and Front Yard
HOA Fees
- $110 Monthly HOA Fees
Parking
- 1 Car Attached Garage
- Front Facing Garage
- Private Driveway
- 1 Open Parking Space
Home Design
- Transitional Architecture
- Traditional Architecture
- Brick Exterior Construction
- Slab Foundation
- Shingle Roof
- Vinyl Siding
Interior Spaces
- 1,520 Sq Ft Home
- 2-Story Property
- Open Floorplan
- Crown Molding
- Tray Ceiling
- Gas Log Fireplace
- Family Room with Fireplace
- Laundry closet
Kitchen
- Gas Range
- Microwave
- Dishwasher
- Granite Countertops
Flooring
- Wood
- Carpet
- Tile
Bedrooms and Bathrooms
- 3 Bedrooms
- Walk-In Closet
- Double Vanity
- Bathtub with Shower
Attic
- Pull Down Stairs to Attic
- Unfinished Attic
Schools
- Wake County Schools Elementary And Middle School
- Wake County Schools High School
Additional Features
- Rain Gutters
- Forced Air Heating and Cooling System
Community Details
- Association fees include ground maintenance
- Hrw Association, Phone Number (919) 787-9000
- Davis Village Subdivision
Listing and Financial Details
- Assessor Parcel Number 0745415032
Map
Home Values in the Area
Average Home Value in this Area
Property History
| Date | Event | Price | Change | Sq Ft Price |
|---|---|---|---|---|
| 12/05/2024 12/05/24 | Rented | $2,000 | 0.0% | -- |
| 11/03/2024 11/03/24 | For Rent | $2,000 | 0.0% | -- |
| 10/24/2024 10/24/24 | Sold | $440,000 | -1.1% | $289 / Sq Ft |
| 10/01/2024 10/01/24 | Pending | -- | -- | -- |
| 09/07/2024 09/07/24 | Price Changed | $445,000 | -1.1% | $293 / Sq Ft |
| 08/15/2024 08/15/24 | For Sale | $449,900 | -- | $296 / Sq Ft |
Tax History
| Year | Tax Paid | Tax Assessment Tax Assessment Total Assessment is a certain percentage of the fair market value that is determined by local assessors to be the total taxable value of land and additions on the property. | Land | Improvement |
|---|---|---|---|---|
| 2024 | $3,255 | $385,809 | $110,000 | $275,809 |
| 2023 | $2,557 | $253,237 | $75,000 | $178,237 |
| 2022 | $2,462 | $253,237 | $75,000 | $178,237 |
| 2021 | $2,413 | $253,237 | $75,000 | $178,237 |
| 2020 | $2,426 | $253,237 | $75,000 | $178,237 |
| 2019 | $2,347 | $217,328 | $60,000 | $157,328 |
| 2018 | $2,203 | $217,328 | $60,000 | $157,328 |
| 2017 | $2,117 | $217,328 | $60,000 | $157,328 |
| 2016 | $2,086 | $217,328 | $60,000 | $157,328 |
| 2015 | $1,830 | $183,872 | $38,000 | $145,872 |
| 2014 | $1,726 | $183,872 | $38,000 | $145,872 |
Mortgage History
| Date | Status | Loan Amount | Loan Type |
|---|---|---|---|
| Open | $330,000 | New Conventional | |
| Previous Owner | $141,000 | New Conventional | |
| Previous Owner | $142,995 | New Conventional |
Deed History
| Date | Type | Sale Price | Title Company |
|---|---|---|---|
| Warranty Deed | $440,000 | Heritage Title | |
| Special Warranty Deed | $191,000 | None Available |
Similar Homes in the area
Source: Doorify MLS
MLS Number: 10046953
APN: 0745.03-41-5032-000
- 704 Walcott Way
- 113 Beeley Ct
- 203 Anniston Ct
- 601 Walcott Way
- 102 Kamprath Place
- 101 Listokin Ct
- 104 Dallavia Ct
- 105 Aberson Ct
- 115 White Lake Ct
- 108 Finnway Ln
- 101 Goldenthal Ct
- 201 Blithe Place
- 1123 Claret Ln
- 111 Finnway Ln
- 2124 Claret Ln Unit 2124
- 102 Carpenter Town Ln
- 1400 Gathering Park Cir Unit 304
- 1400 Gathering Park Cir Unit 204
- 1400 Gathering Park Cir Unit 202
- 1400 Gathering Park Cir Unit 303
