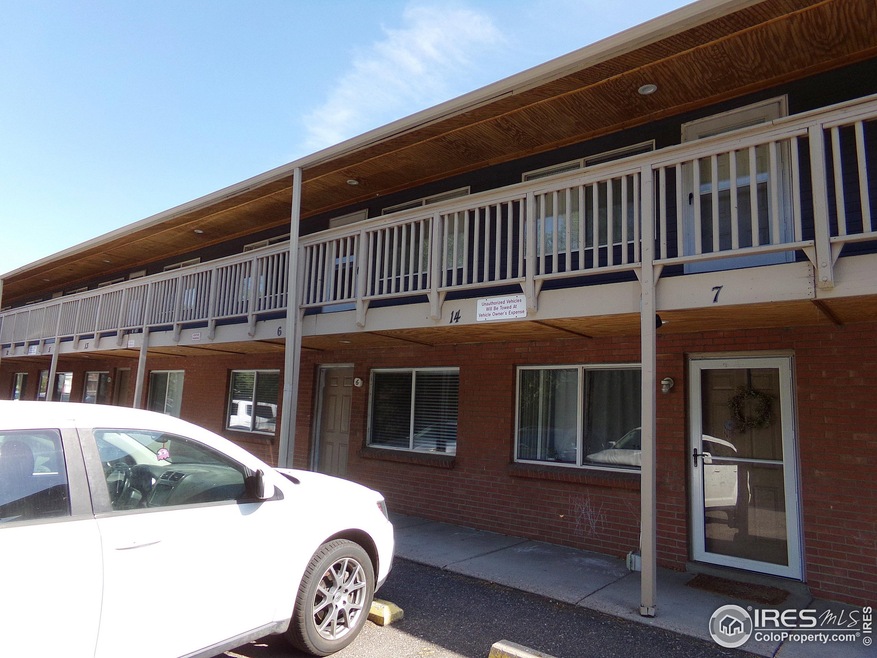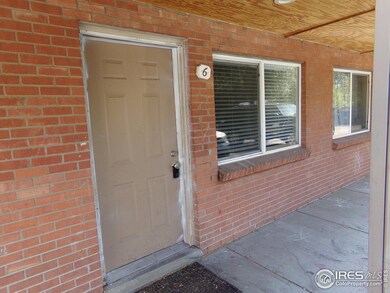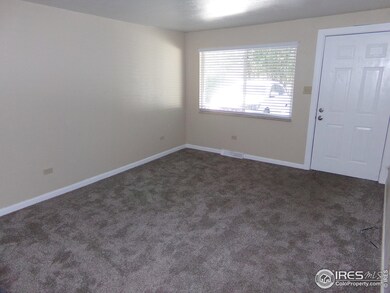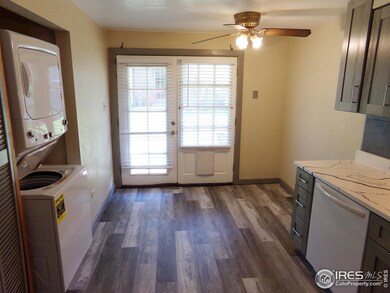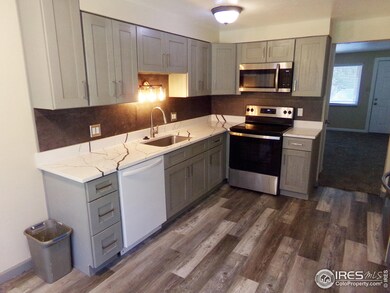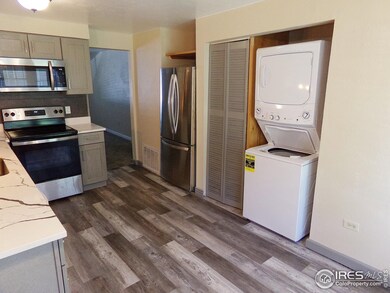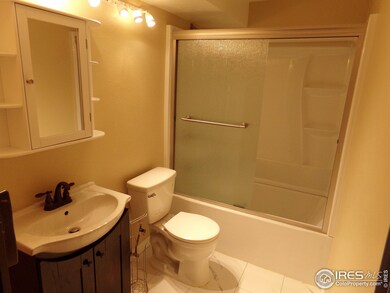
1143 Lamar St Unit 6 Lakewood, CO 80214
Two Creeks NeighborhoodHighlights
- Contemporary Architecture
- 3-minute walk to Lamar
- Brick Veneer
- Cul-De-Sac
- Eat-In Kitchen
- Patio
About This Home
As of October 2024Remodeled, no stairs - ground level Condominium: 2 bedrooms, 1 bathroom, 1 reserved parking in front * New kitchen with stone countertops, self-closing drawers, all new appliances: Microwave, Refrigerator, Stove & oven, dishwasher & stackable washer & dryer * New water heater & 3 years old furnace * Newer vinyl 2-pane windows * Entrance door leads to the living room adjacent to eat-in kitchen with French door, bringing the Southern light year around, leading to concrete back patio, placed in the green area between the buildings * Side hallway leading to the remodeled bath & two bedrooms with new carpet * Storage closet between living room & kitchen * One block from the Lamar Light Rail station * Convenient to shopping & restaurants * Quiet & affordable!
Last Buyer's Agent
Susan Knapp
Townhouse Details
Home Type
- Townhome
Est. Annual Taxes
- $1,130
Year Built
- Built in 1972
Lot Details
- No Units Located Below
- Cul-De-Sac
HOA Fees
- $285 Monthly HOA Fees
Parking
- 1 Car Garage
- Reserved Parking
Home Design
- Contemporary Architecture
- Brick Veneer
- Composition Roof
Interior Spaces
- 804 Sq Ft Home
- 1-Story Property
- Window Treatments
Kitchen
- Eat-In Kitchen
- Electric Oven or Range
- Dishwasher
Flooring
- Carpet
- Laminate
Bedrooms and Bathrooms
- 2 Bedrooms
- 1 Full Bathroom
Laundry
- Dryer
- Washer
Outdoor Features
- Patio
- Exterior Lighting
Schools
- Molholm Elementary School
- Wheat Ridge Middle School
- Jefferson High School
Additional Features
- Level Entry For Accessibility
- Forced Air Heating and Cooling System
Community Details
- Association fees include trash, snow removal, ground maintenance, management, maintenance structure, water/sewer, hazard insurance
- Country Club North Condos Prcl A Subdivision
Listing and Financial Details
- Assessor Parcel Number 438484
Map
Home Values in the Area
Average Home Value in this Area
Property History
| Date | Event | Price | Change | Sq Ft Price |
|---|---|---|---|---|
| 03/28/2025 03/28/25 | Price Changed | $230,000 | -4.2% | $286 / Sq Ft |
| 03/07/2025 03/07/25 | For Sale | $240,000 | +6.7% | $299 / Sq Ft |
| 10/22/2024 10/22/24 | Sold | $225,000 | -2.2% | $280 / Sq Ft |
| 09/27/2024 09/27/24 | Price Changed | $230,000 | -8.0% | $286 / Sq Ft |
| 08/23/2024 08/23/24 | Price Changed | $250,000 | -9.1% | $311 / Sq Ft |
| 08/05/2024 08/05/24 | For Sale | $275,000 | -- | $342 / Sq Ft |
Tax History
| Year | Tax Paid | Tax Assessment Tax Assessment Total Assessment is a certain percentage of the fair market value that is determined by local assessors to be the total taxable value of land and additions on the property. | Land | Improvement |
|---|---|---|---|---|
| 2024 | $1,130 | $12,528 | -- | $12,528 |
| 2023 | $1,130 | $12,528 | $0 | $12,528 |
| 2022 | $1,174 | $12,726 | $0 | $12,726 |
| 2021 | $1,191 | $13,092 | $0 | $13,092 |
| 2020 | $1,106 | $12,209 | $0 | $12,209 |
| 2019 | $546 | $12,209 | $0 | $12,209 |
| 2018 | $415 | $8,977 | $0 | $8,977 |
| 2017 | $365 | $8,977 | $0 | $8,977 |
| 2016 | $568 | $6,528 | $1 | $6,527 |
| 2015 | $304 | $6,528 | $1 | $6,527 |
| 2014 | $304 | $3,201 | $1 | $3,200 |
Mortgage History
| Date | Status | Loan Amount | Loan Type |
|---|---|---|---|
| Previous Owner | $124,921 | VA | |
| Previous Owner | $119,828 | VA | |
| Previous Owner | $94,570 | VA | |
| Previous Owner | $95,475 | VA | |
| Previous Owner | $99,330 | VA | |
| Previous Owner | $108,040 | VA | |
| Previous Owner | $105,523 | VA |
Deed History
| Date | Type | Sale Price | Title Company |
|---|---|---|---|
| Special Warranty Deed | $225,000 | First American Title | |
| Quit Claim Deed | -- | None Available | |
| Warranty Deed | $102,450 | -- |
Similar Homes in Lakewood, CO
Source: IRES MLS
MLS Number: 1015797
APN: 49-012-13-083
- 1143 Lamar St Unit 6
- 1143 Lamar St Unit 3
- 1275 Newland St
- 6700 W 11th Ave Unit 202
- 6700 W 11th Ave Unit 205
- 6220 W 11th Place
- 1275 Otis St
- 6524 W 14th Ave Unit 6524
- 6500 W 14th Ave Unit 6500
- 1418 Pierce St
- 1420 Pierce St
- 1435 Jay St
- 800 Kendall St
- 787 Kendall Ct
- 930 Reed Ct
- 1836 Ingalls St
- 1524 Ingalls St
- 5701 W 10th Ave
- 5678 W 10th Place
- 5990 W 8th Ave
