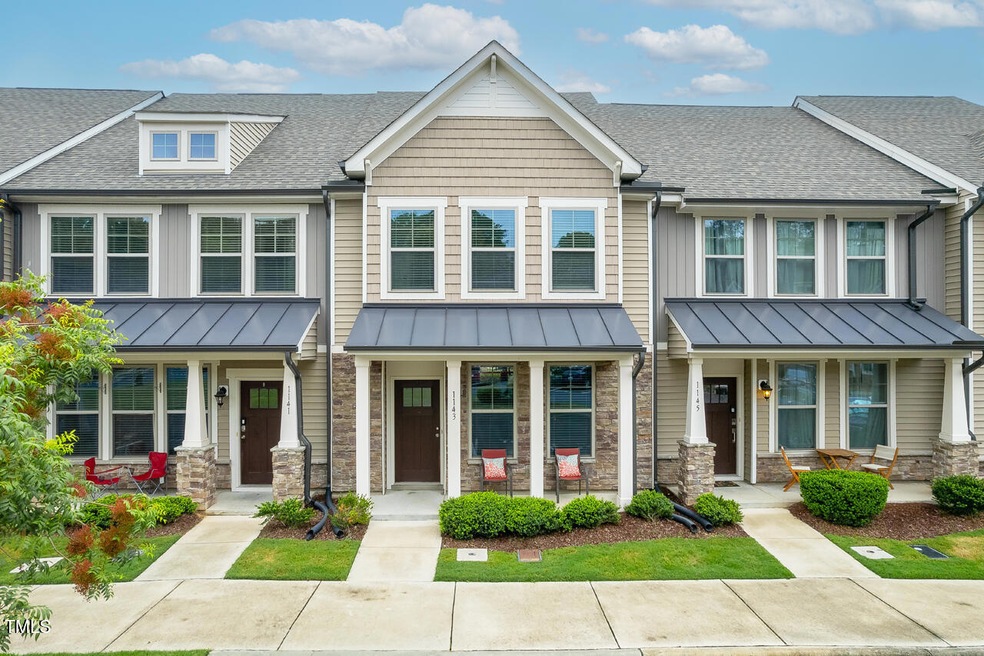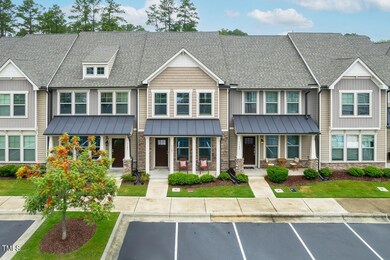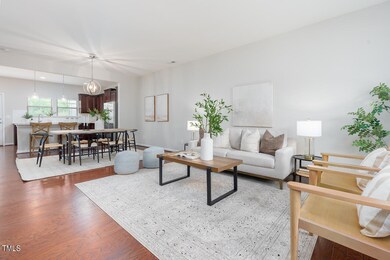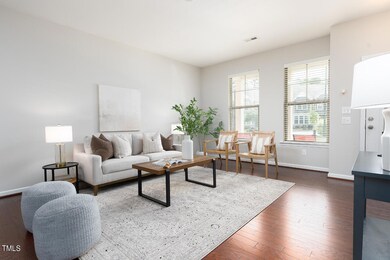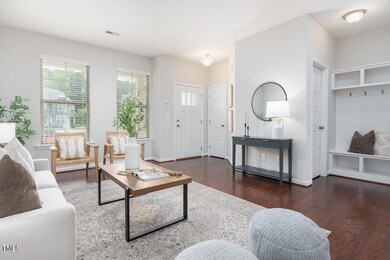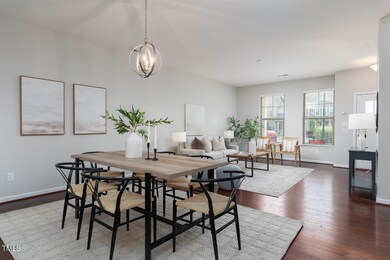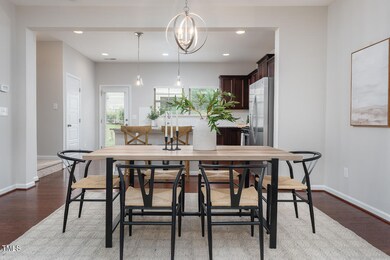
1143 Metropolitan Dr Durham, NC 27713
Woodcroft NeighborhoodHighlights
- Traditional Architecture
- Wood Flooring
- Entrance Foyer
- Pearsontown Elementary School Rated A
- Living Room
- Central Air
About This Home
As of November 2024Welcome to this stunning townhome! The main level boasts a spacious family room that flows seamlessly into the dining area and a large kitchen, featuring an island and a generous pantry. On the second floor, you'll find a luxurious primary bedroom with a walk-in closet and a spa-like bath complete with a dual vanity. Another bedroom on this floor also includes a walk-in closet and a private bath. The third floor continues to impress with an additional bedroom, featuring its own walk-in closet and private bath. Outdoor spaces include a charming front porch, a back patio, and practical outdoor storage. Don't miss your chance to own this home that combines style, space, and convenience, all within close proximity to many city amenities. Note: washer, dryer, and refrigerator conveys with home.
Townhouse Details
Home Type
- Townhome
Est. Annual Taxes
- $3,187
Year Built
- Built in 2016
Lot Details
- 1,307 Sq Ft Lot
HOA Fees
- $207 Monthly HOA Fees
Parking
- 2 Parking Spaces
Home Design
- Traditional Architecture
- Tri-Level Property
- Slab Foundation
- Shingle Roof
- Metal Roof
- Vinyl Siding
- Stone Veneer
Interior Spaces
- 1,906 Sq Ft Home
- Entrance Foyer
- Living Room
Flooring
- Wood
- Carpet
- Ceramic Tile
- Vinyl
Bedrooms and Bathrooms
- 3 Bedrooms
Schools
- Parkwood Elementary School
- Lowes Grove Middle School
- Hillside High School
Utilities
- Central Air
- Heat Pump System
Community Details
- Association fees include road maintenance
- Charleston Management Association, Phone Number (919) 847-3003
- Midtowne At Meridian Subdivision
Listing and Financial Details
- Assessor Parcel Number 216659
Map
Home Values in the Area
Average Home Value in this Area
Property History
| Date | Event | Price | Change | Sq Ft Price |
|---|---|---|---|---|
| 11/18/2024 11/18/24 | Sold | $385,000 | 0.0% | $202 / Sq Ft |
| 10/23/2024 10/23/24 | Pending | -- | -- | -- |
| 10/05/2024 10/05/24 | For Sale | $385,000 | -- | $202 / Sq Ft |
Tax History
| Year | Tax Paid | Tax Assessment Tax Assessment Total Assessment is a certain percentage of the fair market value that is determined by local assessors to be the total taxable value of land and additions on the property. | Land | Improvement |
|---|---|---|---|---|
| 2024 | $3,187 | $228,464 | $46,000 | $182,464 |
| 2023 | $2,993 | $228,464 | $46,000 | $182,464 |
| 2022 | $2,924 | $228,464 | $46,000 | $182,464 |
| 2021 | $2,910 | $228,464 | $46,000 | $182,464 |
| 2020 | $2,842 | $228,464 | $46,000 | $182,464 |
| 2019 | $2,842 | $228,464 | $46,000 | $182,464 |
| 2018 | $2,665 | $196,475 | $38,000 | $158,475 |
| 2017 | $2,646 | $196,475 | $38,000 | $158,475 |
| 2016 | $494 | $38,000 | $38,000 | $0 |
| 2015 | $493 | $35,600 | $35,600 | $0 |
Mortgage History
| Date | Status | Loan Amount | Loan Type |
|---|---|---|---|
| Open | $378,026 | FHA | |
| Closed | $378,026 | FHA | |
| Previous Owner | $221,625 | New Conventional | |
| Previous Owner | $167,900 | New Conventional |
Deed History
| Date | Type | Sale Price | Title Company |
|---|---|---|---|
| Warranty Deed | $385,000 | None Listed On Document | |
| Warranty Deed | $385,000 | None Listed On Document | |
| Warranty Deed | $297,000 | None Available | |
| Warranty Deed | $210,000 | -- | |
| Warranty Deed | $467,500 | -- |
Similar Homes in Durham, NC
Source: Doorify MLS
MLS Number: 10056744
APN: 216659
- 1004 Metropolitan Dr
- 1323 Fairmont St
- 1322 Pebble Creek Crossing
- 1018 Goldmist Ln
- 101 Whitney Ln
- 808 Antoine Dr Unit Lot 10
- 16 Chownings St
- 816 Antoine Dr Unit Lot 9
- 218 Basset Hall Dr
- 824 Antoine Dr Unit Lot 8
- 809 Antoine Dr Unit Lot 3
- 817 Antoine Dr Unit Lot 5
- 813 Antoine Dr Unit Lot 4
- 825 Antoine Dr Unit Lot 7
- 821 Antoine Dr Unit Lot 6
- 1016 Mirbeck Ln
- 5829 Sandstone Dr
- 1003 Mirbeck Ln
- 1129 Kudzu St
- 1009 Laceflower Dr
