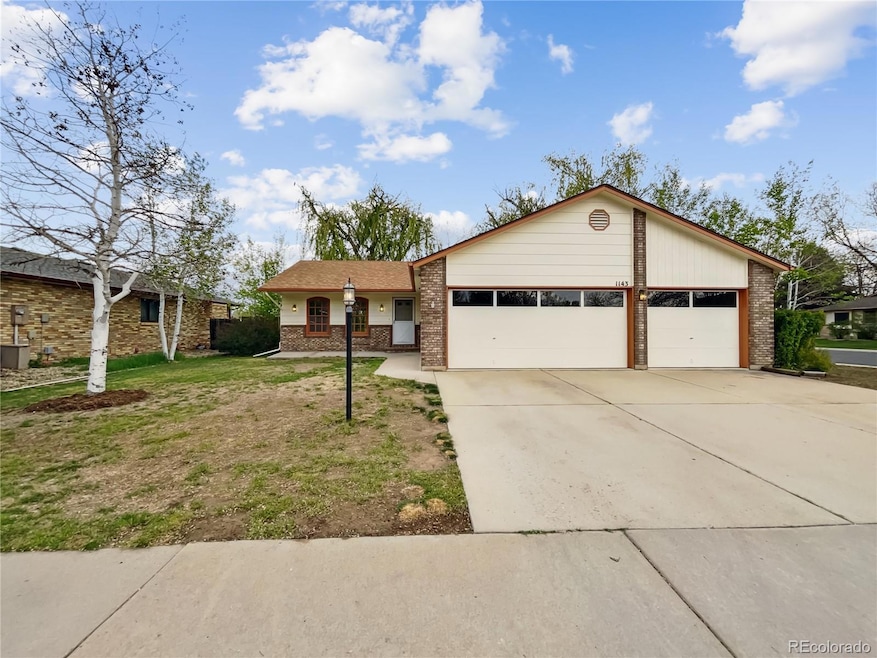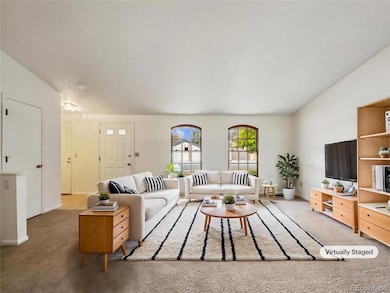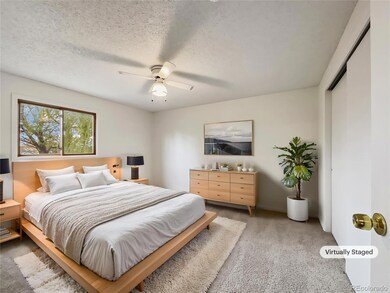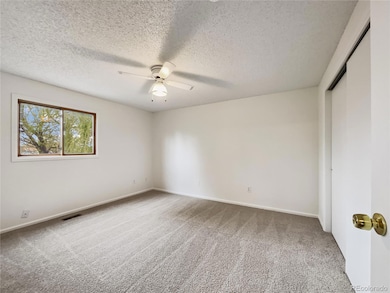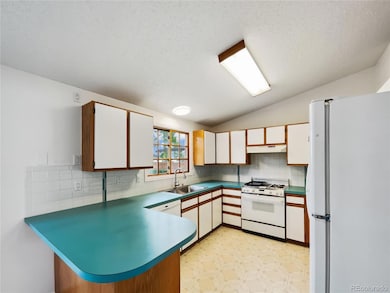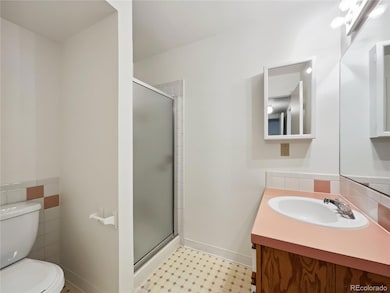
1143 N Redbud Dr Loveland, CO 80538
Estimated payment $2,841/month
Highlights
- No HOA
- Living Room
- Forced Air Heating and Cooling System
- 3 Car Attached Garage
- Kitchen Island
- Level Lot
About This Home
Seller may consider buyer concessions if made in an offer. Welcome home! This home has Fresh Interior Paint, Partial flooring replacement in some areas. Discover a bright interior tied together with a neutral color palette. Step into the kitchen, complete with an eye catching stylish backsplash. The primary bathroom features plenty of under sink storage waiting for your home organization needs. Take it easy in the fenced in back yard. The sitting area makes it great for BBQs! Like what you hear? Come see it for yourself!
Listing Agent
Opendoor Brokerage LLC Brokerage Email: lisa@opendoor.com License #100098173

Open House Schedule
-
Sunday, April 27, 20258:00 am to 7:00 pm4/27/2025 8:00:00 AM +00:004/27/2025 7:00:00 PM +00:00Agent will not be present at open houseAdd to Calendar
-
Monday, April 28, 20258:00 am to 7:00 pm4/28/2025 8:00:00 AM +00:004/28/2025 7:00:00 PM +00:00Agent will not be present at open houseAdd to Calendar
Home Details
Home Type
- Single Family
Est. Annual Taxes
- $2,207
Year Built
- Built in 1991
Lot Details
- 0.27 Acre Lot
- Level Lot
- Property is zoned R1
Parking
- 3 Car Attached Garage
Home Design
- Brick Exterior Construction
- Composition Roof
- Wood Siding
Interior Spaces
- Multi-Level Property
- Living Room
- Unfinished Basement
Kitchen
- Oven
- Dishwasher
- Kitchen Island
Flooring
- Carpet
- Vinyl
Bedrooms and Bathrooms
- 4 Bedrooms
- 2 Full Bathrooms
Schools
- Peakview Academy At Conrad Ball Elementary School
- Conrad Ball Middle School
- Mountain View High School
Utilities
- Forced Air Heating and Cooling System
- Heating System Uses Natural Gas
Community Details
- No Home Owners Association
- Silver Glen Meadows Subdivision
Listing and Financial Details
- Exclusions: Alarm and Kwikset lock do not convey.
- Property held in a trust
- Assessor Parcel Number R0785261
Map
Home Values in the Area
Average Home Value in this Area
Tax History
| Year | Tax Paid | Tax Assessment Tax Assessment Total Assessment is a certain percentage of the fair market value that is determined by local assessors to be the total taxable value of land and additions on the property. | Land | Improvement |
|---|---|---|---|---|
| 2025 | $2,129 | $31,343 | $3,350 | $27,993 |
| 2024 | $2,129 | $31,343 | $3,350 | $27,993 |
| 2022 | $1,829 | $22,991 | $3,475 | $19,516 |
| 2021 | $1,880 | $23,652 | $3,575 | $20,077 |
| 2020 | $1,660 | $20,878 | $3,575 | $17,303 |
| 2019 | $1,632 | $20,878 | $3,575 | $17,303 |
| 2018 | $1,542 | $18,742 | $3,600 | $15,142 |
| 2017 | $1,328 | $18,742 | $3,600 | $15,142 |
| 2016 | $1,129 | $15,395 | $3,980 | $11,415 |
| 2015 | $1,120 | $15,390 | $3,980 | $11,410 |
| 2014 | $987 | $13,120 | $3,980 | $9,140 |
Property History
| Date | Event | Price | Change | Sq Ft Price |
|---|---|---|---|---|
| 04/26/2025 04/26/25 | Pending | -- | -- | -- |
| 04/25/2025 04/25/25 | For Sale | $476,000 | -- | $303 / Sq Ft |
Deed History
| Date | Type | Sale Price | Title Company |
|---|---|---|---|
| Warranty Deed | $426,300 | None Listed On Document | |
| Interfamily Deed Transfer | -- | Fidelity National Title Insu | |
| Deed Of Distribution | -- | None Available | |
| Interfamily Deed Transfer | -- | Security Title | |
| Warranty Deed | $136,500 | -- | |
| Warranty Deed | $92,500 | -- |
Mortgage History
| Date | Status | Loan Amount | Loan Type |
|---|---|---|---|
| Previous Owner | $104,250 | New Conventional | |
| Previous Owner | $122,600 | Unknown | |
| Previous Owner | $24,000 | Credit Line Revolving | |
| Previous Owner | $122,800 | Unknown | |
| Previous Owner | $18,539 | Stand Alone Second |
Similar Homes in the area
Source: REcolorado®
MLS Number: 3937585
APN: 95121-23-012
- 1107 White Elm Dr
- 3005 White Oak Ct
- 6429 Union Creek Dr
- 3144 Madison Ave
- 936 Torrey Pine Place
- 2562 Tupelo Dr
- 1493 Park Dr
- 2625 Boise Ave
- 3106 Marshall Ash Dr
- 2476 N Boise Ave
- 833 E 23rd St
- 1509 La Jara St
- 3285 Current Creek Ct
- 1650 Animas Place
- 1927 Sunshine Peak Dr
- 1937 Sunshine Peak Dr
- 3975 Roaring Fork Dr
- 4260 Vulcan Creek Dr Unit 206
- 4260 Vulcan Creek Dr Unit 304
- 4260 Vulcan Creek Dr Unit 104
