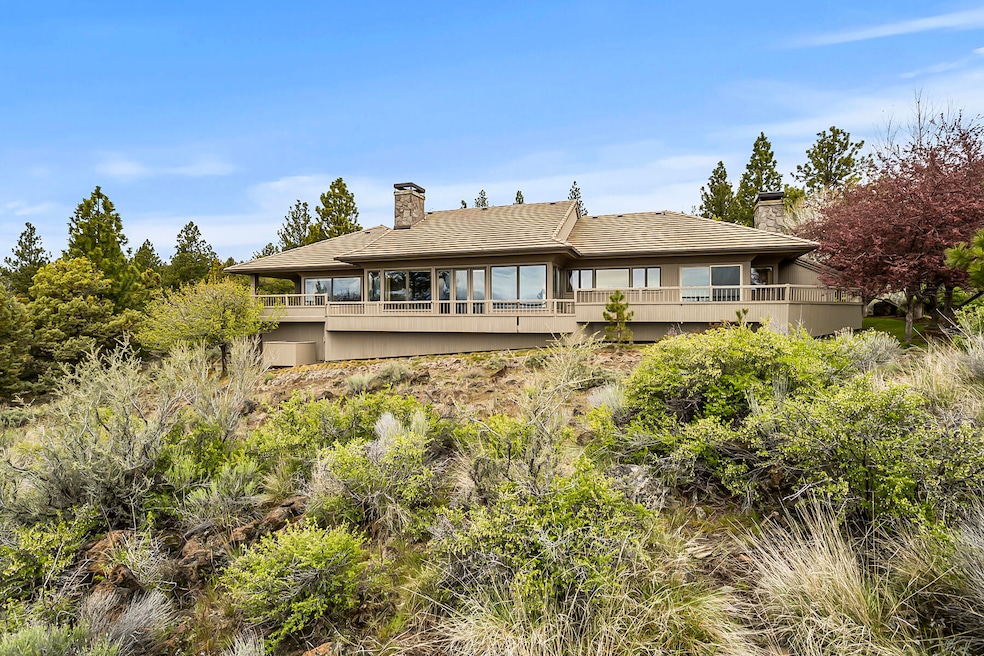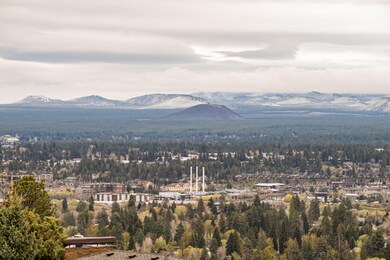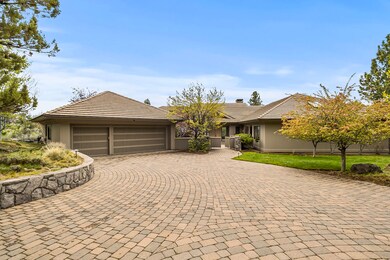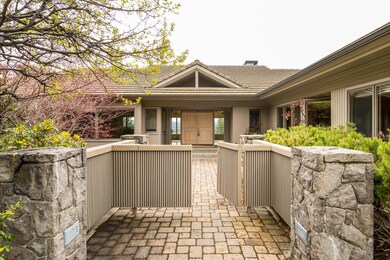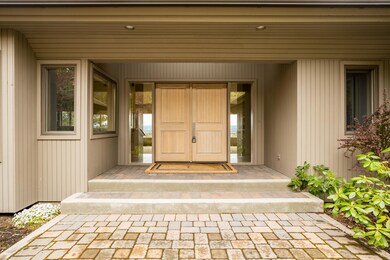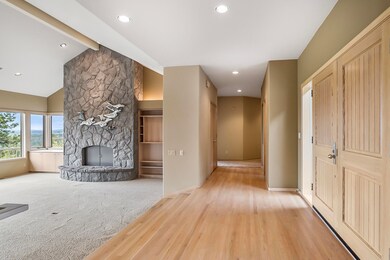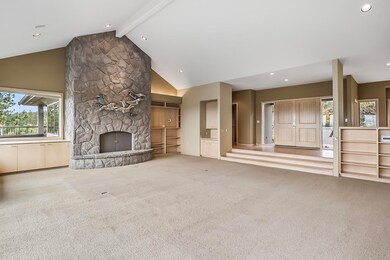
1143 NW Hillside Park Dr Bend, OR 97701
Awbrey Butte NeighborhoodHighlights
- No Units Above
- Sauna
- City View
- High Lakes Elementary School Rated A-
- Two Primary Bedrooms
- 1.13 Acre Lot
About This Home
As of October 2024Spectacular panoramic views from this custom single level home in NW Bend's Hillside Park. Carefully constructed by Rick Francis with timeless design by Steven VanSant. Open great room floor plan complete with extensive vaulted ceilings, massive basalt wood burning fireplace, custom built-ins and plenty of windows to welcome the natural light and gorgeous views of the Old Mill District, Lava Butte and the Paulinas. Large island kitchen with stainless steel appliances extends to a cozy family room with wood accents, fireplace and both an informal and formal dining areas. Spacious primary suite with walk in closet and private bath with jetted tub, double vanity, and sauna. Don't overlook the designated office and junior suite with designated bathroom. Outstanding outdoor living at with extensive decking is perfect for entertaining. Situated on over 1 acre near the top of Awbrey Butte with an inviting paver driveway/courtyard, tile roof, plus much more. This is a truly special home.
Home Details
Home Type
- Single Family
Est. Annual Taxes
- $14,331
Year Built
- Built in 1990
Lot Details
- 1.13 Acre Lot
- No Common Walls
- No Units Located Below
- Landscaped
- Native Plants
- Level Lot
- Property is zoned RS, RS
HOA Fees
- $67 Monthly HOA Fees
Parking
- 3 Car Attached Garage
- Garage Door Opener
- Driveway
- Paver Block
Property Views
- City
- Mountain
- Territorial
- Neighborhood
Home Design
- Contemporary Architecture
- Northwest Architecture
- Ranch Style House
- Stem Wall Foundation
- Frame Construction
- Tile Roof
Interior Spaces
- 3,578 Sq Ft Home
- Open Floorplan
- Wired For Sound
- Built-In Features
- Vaulted Ceiling
- Ceiling Fan
- Skylights
- Wood Burning Fireplace
- Double Pane Windows
- Vinyl Clad Windows
- Mud Room
- Family Room with Fireplace
- Living Room with Fireplace
- Dining Room
- Home Office
- Sauna
- Laundry Room
Kitchen
- Eat-In Kitchen
- Double Oven
- Cooktop
- Microwave
- Dishwasher
- Kitchen Island
- Tile Countertops
- Laminate Countertops
- Disposal
Flooring
- Wood
- Carpet
- Tile
- Vinyl
Bedrooms and Bathrooms
- 3 Bedrooms
- Double Master Bedroom
- Linen Closet
- Walk-In Closet
- Double Vanity
- Hydromassage or Jetted Bathtub
- Bathtub with Shower
Home Security
- Security System Owned
- Carbon Monoxide Detectors
- Fire and Smoke Detector
Eco-Friendly Details
- Home Energy Score
Outdoor Features
- Courtyard
- Deck
- Patio
Schools
- High Lakes Elementary School
- Pacific Crest Middle School
- Summit High School
Utilities
- Forced Air Heating and Cooling System
- Heating System Uses Natural Gas
- Water Heater
Listing and Financial Details
- Legal Lot and Block 5 / 2
- Assessor Parcel Number 174569
Community Details
Overview
- Built by Rick Francis
- Hillside Park Subdivision
Recreation
- Park
- Trails
- Snow Removal
Map
Home Values in the Area
Average Home Value in this Area
Property History
| Date | Event | Price | Change | Sq Ft Price |
|---|---|---|---|---|
| 10/15/2024 10/15/24 | Sold | $1,625,000 | -1.5% | $454 / Sq Ft |
| 09/10/2024 09/10/24 | Pending | -- | -- | -- |
| 08/06/2024 08/06/24 | Price Changed | $1,650,000 | -1.5% | $461 / Sq Ft |
| 07/11/2024 07/11/24 | For Sale | $1,675,000 | 0.0% | $468 / Sq Ft |
| 07/02/2024 07/02/24 | Pending | -- | -- | -- |
| 06/18/2024 06/18/24 | Price Changed | $1,675,000 | -1.4% | $468 / Sq Ft |
| 05/08/2024 05/08/24 | For Sale | $1,699,000 | +60.3% | $475 / Sq Ft |
| 04/12/2016 04/12/16 | Sold | $1,060,000 | 0.0% | $294 / Sq Ft |
| 02/21/2016 02/21/16 | Pending | -- | -- | -- |
| 02/17/2016 02/17/16 | For Sale | $1,060,000 | -- | $294 / Sq Ft |
Tax History
| Year | Tax Paid | Tax Assessment Tax Assessment Total Assessment is a certain percentage of the fair market value that is determined by local assessors to be the total taxable value of land and additions on the property. | Land | Improvement |
|---|---|---|---|---|
| 2024 | $15,460 | $923,320 | -- | -- |
| 2023 | $14,331 | $896,430 | $0 | $0 |
| 2022 | $13,371 | $844,990 | $0 | $0 |
| 2021 | $13,391 | $820,380 | $0 | $0 |
| 2020 | $12,704 | $820,380 | $0 | $0 |
| 2019 | $12,350 | $796,490 | $0 | $0 |
| 2018 | $12,001 | $773,300 | $0 | $0 |
| 2017 | $11,650 | $750,780 | $0 | $0 |
| 2016 | $11,109 | $728,920 | $0 | $0 |
| 2015 | $10,802 | $707,690 | $0 | $0 |
| 2014 | $10,483 | $687,080 | $0 | $0 |
Mortgage History
| Date | Status | Loan Amount | Loan Type |
|---|---|---|---|
| Open | $1,300,000 | New Conventional | |
| Previous Owner | $250,000 | Credit Line Revolving |
Deed History
| Date | Type | Sale Price | Title Company |
|---|---|---|---|
| Warranty Deed | $1,625,000 | Western Title | |
| Warranty Deed | $1,060,000 | Amerititle |
Similar Homes in Bend, OR
Source: Southern Oregon MLS
MLS Number: 220182125
APN: 174569
- 1165 NW Hillside Park Dr
- 2364 NW Great Place
- 1293 NW Promontory Dr
- 629 NW Powell Butte Loop
- 1627 NW City View Dr
- 566 NW Greyhawk Ave
- 2616 NW Gill Ct
- 2539 NW Awbrey Rd
- 1562 NW Vicksburg Ave
- 1010 NW Roanoke Ave Unit 10
- 1757 NW Rimrock Rd
- 2925 NW Meldrum Ct
- 919 NW Roanoke Ave
- 934 NW Quincy Ave
- 3061 NW Jewell Way
- 1031 NW Quincy Ave
- 1549 NW Trenton Ave
- 1823 NW Rimrock Rd
- 1349 NW Quincy Ave
- 2011 NW 4th St
