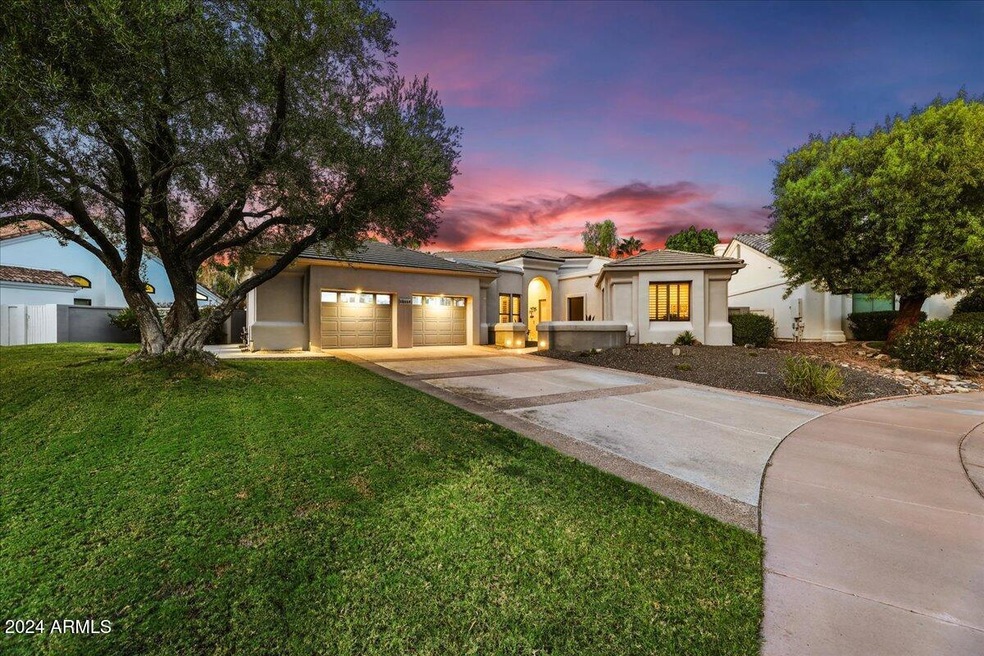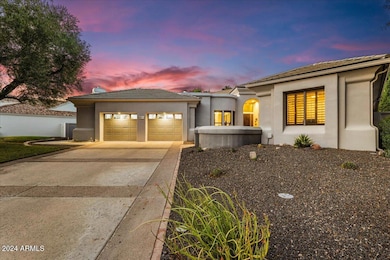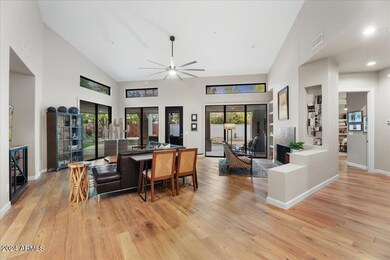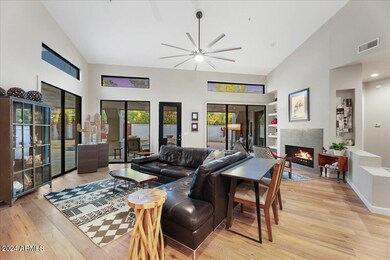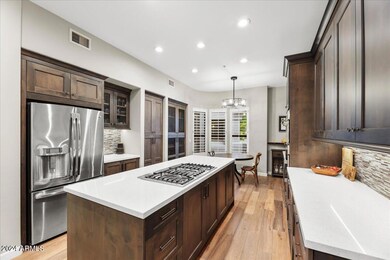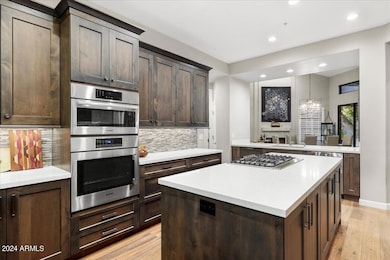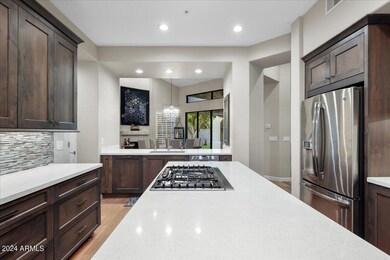
11430 E Palomino Rd Scottsdale, AZ 85259
Shea Corridor NeighborhoodHighlights
- Gated with Attendant
- Private Pool
- Clubhouse
- Laguna Elementary School Rated A
- 0.31 Acre Lot
- Family Room with Fireplace
About This Home
As of January 2025Welcome to Stonegate, one of Scottsdale's most sought after guard gated communities. Ideally located just minutes from shopping, golf, hiking, freeway access, Mayo Clinic. Perfect for full or part time residents. Resort style amenities include tennis, pickle ball, an olympic size pool, children's play area and walking trails. This light and bright home has been completely remodeled w/ designer finishes throughout which provides a modern yet comfortable vibe. The laundry room even feels like a sanctuary! Located on an interior cul-de-sac lot with mature landscaping and privacy. Walls of glass provide a beautiful transition from indoor- outdoor living where you can relax under the large covered patio or enjoy the resort style pool.Upgraded garage, new roof, new AC units etc.Truly a must see
Last Agent to Sell the Property
Russ Lyon Sotheby's International Realty License #SA549953000

Home Details
Home Type
- Single Family
Est. Annual Taxes
- $4,321
Year Built
- Built in 1992
Lot Details
- 0.31 Acre Lot
- Cul-De-Sac
- Block Wall Fence
- Artificial Turf
- Front and Back Yard Sprinklers
- Sprinklers on Timer
- Grass Covered Lot
HOA Fees
- $223 Monthly HOA Fees
Parking
- 2 Car Garage
- Garage Door Opener
Home Design
- Wood Frame Construction
- Tile Roof
- Stucco
Interior Spaces
- 2,694 Sq Ft Home
- 1-Story Property
- Vaulted Ceiling
- Ceiling Fan
- Gas Fireplace
- Double Pane Windows
- Family Room with Fireplace
- 2 Fireplaces
- Living Room with Fireplace
- Fire Sprinkler System
Kitchen
- Eat-In Kitchen
- Breakfast Bar
- Gas Cooktop
- Built-In Microwave
- Kitchen Island
Flooring
- Wood
- Stone
Bedrooms and Bathrooms
- 3 Bedrooms
- Primary Bathroom is a Full Bathroom
- 2.5 Bathrooms
- Dual Vanity Sinks in Primary Bathroom
- Bathtub With Separate Shower Stall
Accessible Home Design
- No Interior Steps
Pool
- Private Pool
- Spa
Outdoor Features
- Covered patio or porch
- Built-In Barbecue
Utilities
- Refrigerated Cooling System
- Heating System Uses Natural Gas
- High Speed Internet
- Cable TV Available
Listing and Financial Details
- Tax Lot 11
- Assessor Parcel Number 217-33-563
Community Details
Overview
- Association fees include ground maintenance, street maintenance
- Stonegate Association, Phone Number (480) 391-9760
- Built by Custom Builder
- Stonegate Subdivision
Amenities
- Clubhouse
- Recreation Room
Recreation
- Tennis Courts
- Community Playground
- Heated Community Pool
- Community Spa
- Bike Trail
Security
- Gated with Attendant
Map
Home Values in the Area
Average Home Value in this Area
Property History
| Date | Event | Price | Change | Sq Ft Price |
|---|---|---|---|---|
| 01/23/2025 01/23/25 | Sold | $1,400,000 | -3.8% | $520 / Sq Ft |
| 12/30/2024 12/30/24 | Pending | -- | -- | -- |
| 12/26/2024 12/26/24 | Price Changed | $1,455,000 | -2.0% | $540 / Sq Ft |
| 10/10/2024 10/10/24 | For Sale | $1,485,000 | +140.3% | $551 / Sq Ft |
| 05/31/2016 05/31/16 | Sold | $618,000 | -4.8% | $229 / Sq Ft |
| 05/19/2016 05/19/16 | Pending | -- | -- | -- |
| 03/30/2016 03/30/16 | Price Changed | $649,000 | -3.0% | $241 / Sq Ft |
| 02/03/2016 02/03/16 | Price Changed | $669,000 | -3.7% | $248 / Sq Ft |
| 12/23/2015 12/23/15 | For Sale | $695,000 | +25.2% | $258 / Sq Ft |
| 12/04/2014 12/04/14 | Sold | $555,000 | -3.5% | $206 / Sq Ft |
| 10/17/2014 10/17/14 | Pending | -- | -- | -- |
| 10/15/2014 10/15/14 | For Sale | $575,000 | -- | $213 / Sq Ft |
Tax History
| Year | Tax Paid | Tax Assessment Tax Assessment Total Assessment is a certain percentage of the fair market value that is determined by local assessors to be the total taxable value of land and additions on the property. | Land | Improvement |
|---|---|---|---|---|
| 2025 | $3,564 | $73,578 | -- | -- |
| 2024 | $4,321 | $70,074 | -- | -- |
| 2023 | $4,321 | $83,400 | $16,680 | $66,720 |
| 2022 | $4,069 | $65,200 | $13,040 | $52,160 |
| 2021 | $4,360 | $60,710 | $12,140 | $48,570 |
| 2020 | $4,317 | $57,650 | $11,530 | $46,120 |
| 2019 | $4,266 | $56,810 | $11,360 | $45,450 |
| 2018 | $4,112 | $54,280 | $10,850 | $43,430 |
| 2017 | $3,913 | $52,730 | $10,540 | $42,190 |
| 2016 | $3,825 | $52,900 | $10,580 | $42,320 |
| 2015 | $4,212 | $49,450 | $9,890 | $39,560 |
Mortgage History
| Date | Status | Loan Amount | Loan Type |
|---|---|---|---|
| Previous Owner | $150,000 | New Conventional | |
| Previous Owner | $139,000 | New Conventional | |
| Previous Owner | $150,000 | Fannie Mae Freddie Mac | |
| Previous Owner | $115,000 | Purchase Money Mortgage | |
| Previous Owner | $115,000 | No Value Available |
Deed History
| Date | Type | Sale Price | Title Company |
|---|---|---|---|
| Warranty Deed | $1,400,000 | Equitable Title | |
| Cash Sale Deed | $618,000 | Greystone Title Agency Llc | |
| Cash Sale Deed | $555,000 | Chicago Title Agency Inc | |
| Interfamily Deed Transfer | -- | Capital Title Agency Inc | |
| Interfamily Deed Transfer | -- | Capital Title Agency Inc | |
| Interfamily Deed Transfer | -- | -- |
Similar Homes in the area
Source: Arizona Regional Multiple Listing Service (ARMLS)
MLS Number: 6767594
APN: 217-33-563
- 9353 N 113th Way
- 11256 E Palomino Rd
- 9390 N 115th St
- 9540 N 114th Way
- 9148 N 115th Way
- 11232 E Palomino Rd
- 9475 N 115th Place
- 11627 E Bella Vista Dr
- 11343 E Appaloosa Place
- 11664 E Del Timbre Dr
- 11224 E Carol Ave
- 11645 E Bella Vista Dr
- 11664 E Caron St
- 11675 E Caron St
- 11736 E Del Timbre Dr
- 11216 E Appaloosa Place
- 11651 E Appaloosa Place
- 9442 N 118th St
- 9840 N 111th Place
- 11691 E Turquoise Ave
