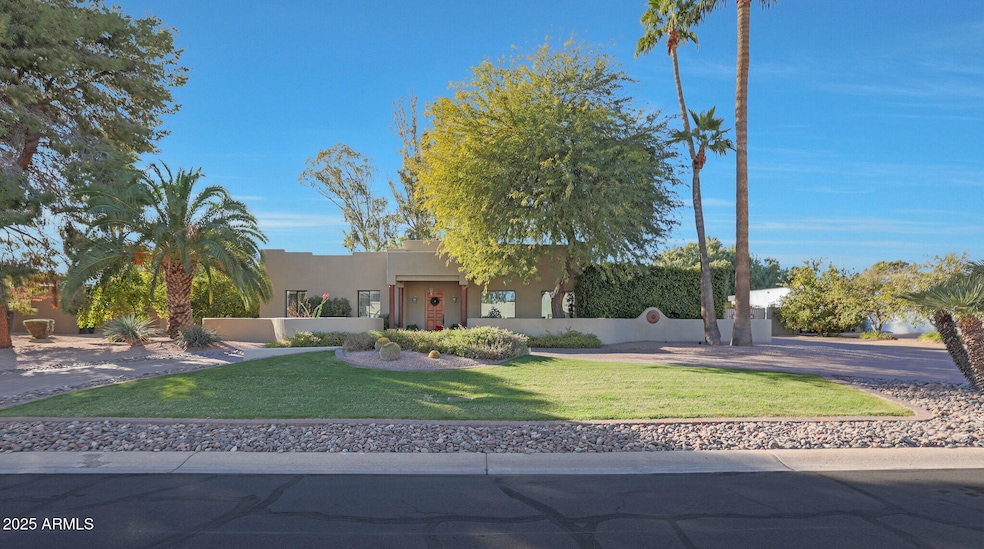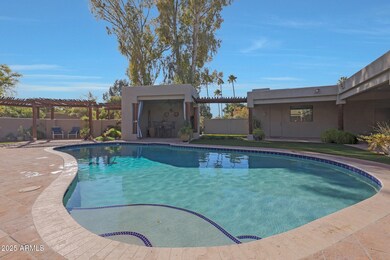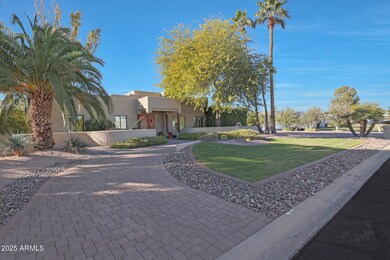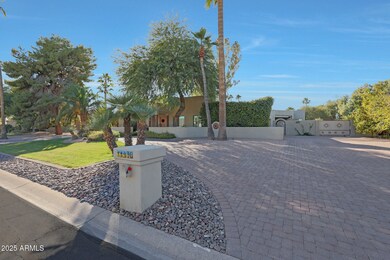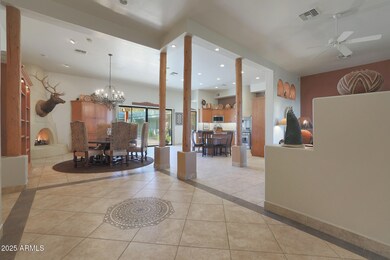
11430 N 54th St Scottsdale, AZ 85254
Paradise Valley NeighborhoodHighlights
- Guest House
- Private Pool
- 0.81 Acre Lot
- Sequoya Elementary School Rated A
- RV Gated
- Vaulted Ceiling
About This Home
As of February 2025LOOK NO FURTHER. From curb appeal to backyard, this stunning home has so much. Spacious and open floor plan with private primary suite. Stunning kitchen with separate fridge and freezer, oversized gas range/oven, large island with built in breakfast nook, granite counters and beautiful cabinets. Large primary suite has sitting area with cozy fireplace, expansive bathroom with dual sinks, walk-in shower and jetted soaking tub. Dual closets with full cabinets. Guest house has 2 bedrooms/1 bath with full kitchenette and washer and dryer. Backyard paradise with fireplace, built in BBQ, gazebo, stunning pool and artificial grass for incredible entertaining. Additional 403 SF for gym, craft room or office. Conveniently located with plentiful shopping, restaurants and services all very close.
Last Agent to Sell the Property
eXp Realty Brokerage Phone: 480-596-5751 License #SA116603000

Home Details
Home Type
- Single Family
Est. Annual Taxes
- $6,802
Year Built
- Built in 1978
Lot Details
- 0.81 Acre Lot
- Desert faces the front and back of the property
- Block Wall Fence
- Artificial Turf
- Front Yard Sprinklers
Parking
- 4 Car Direct Access Garage
- Side or Rear Entrance to Parking
- Garage Door Opener
- Circular Driveway
- RV Gated
Home Design
- Built-Up Roof
- Block Exterior
- Stucco
Interior Spaces
- 4,668 Sq Ft Home
- 1-Story Property
- Vaulted Ceiling
- 3 Fireplaces
- Gas Fireplace
- Double Pane Windows
- Tile Flooring
Kitchen
- Eat-In Kitchen
- Gas Cooktop
- Built-In Microwave
- Kitchen Island
- Granite Countertops
Bedrooms and Bathrooms
- 5 Bedrooms
- Primary Bathroom is a Full Bathroom
- 4 Bathrooms
- Dual Vanity Sinks in Primary Bathroom
- Hydromassage or Jetted Bathtub
- Bathtub With Separate Shower Stall
Pool
- Private Pool
- Diving Board
Outdoor Features
- Covered patio or porch
- Outdoor Fireplace
- Built-In Barbecue
- Playground
Additional Homes
- Guest House
Schools
- Sequoya Elementary School
- Cocopah Middle School
- Chaparral High School
Utilities
- Refrigerated Cooling System
- Zoned Heating
- Heating System Uses Natural Gas
- High Speed Internet
- Cable TV Available
Community Details
- No Home Owners Association
- Association fees include no fees
- Las Haciendas Subdivision
Listing and Financial Details
- Home warranty included in the sale of the property
- Tax Lot 39
- Assessor Parcel Number 167-54-040
Map
Home Values in the Area
Average Home Value in this Area
Property History
| Date | Event | Price | Change | Sq Ft Price |
|---|---|---|---|---|
| 02/14/2025 02/14/25 | Sold | $2,079,891 | +4.3% | $446 / Sq Ft |
| 01/17/2025 01/17/25 | For Sale | $1,995,000 | -- | $427 / Sq Ft |
Tax History
| Year | Tax Paid | Tax Assessment Tax Assessment Total Assessment is a certain percentage of the fair market value that is determined by local assessors to be the total taxable value of land and additions on the property. | Land | Improvement |
|---|---|---|---|---|
| 2025 | $6,802 | $94,171 | -- | -- |
| 2024 | $6,653 | $89,687 | -- | -- |
| 2023 | $6,653 | $121,330 | $24,260 | $97,070 |
| 2022 | $6,356 | $91,110 | $18,220 | $72,890 |
| 2021 | $6,610 | $82,450 | $16,490 | $65,960 |
| 2020 | $6,503 | $76,970 | $15,390 | $61,580 |
| 2019 | $6,237 | $74,680 | $14,930 | $59,750 |
| 2018 | $5,975 | $67,430 | $13,480 | $53,950 |
| 2017 | $5,717 | $66,550 | $13,310 | $53,240 |
| 2016 | $5,554 | $64,700 | $12,940 | $51,760 |
| 2015 | $5,042 | $63,120 | $12,620 | $50,500 |
Mortgage History
| Date | Status | Loan Amount | Loan Type |
|---|---|---|---|
| Previous Owner | $300,000 | Unknown | |
| Previous Owner | $700,000 | Fannie Mae Freddie Mac | |
| Previous Owner | $125,000 | Credit Line Revolving | |
| Previous Owner | $300,000 | Unknown |
Deed History
| Date | Type | Sale Price | Title Company |
|---|---|---|---|
| Warranty Deed | $2,079,891 | American Title Service Agency | |
| Interfamily Deed Transfer | -- | None Available |
About the Listing Agent

At Those Callaways, we don't make our clients dependent on a single agent. We empower our clients by serving them as a team. Each Those Callaways agent specializes in a step of the process and is guided by only one rule – Put the Client First!
Through honesty, competence, and care we keep you in charge.
At Those Callaways, your needs are number one. Your criteria, your schedule, your need for communication, your goals, and your dreams are all that matter. You must be apprised of
Joseph's Other Listings
Source: Arizona Regional Multiple Listing Service (ARMLS)
MLS Number: 6806623
APN: 167-54-040
- 5478 E Oakhurst Way
- 11030 N 54th St
- 5111 E Cortez Dr
- 11465 N 56th St
- 5302 E Mercer Ln
- 5509 E Desert Hills Dr
- 11420 N 50th St
- 5430 E Shea Blvd
- 5122 E Shea Blvd Unit 1164
- 5122 E Shea Blvd Unit 1029
- 5122 E Shea Blvd Unit 1100
- 5122 E Shea Blvd Unit 1117
- 5122 E Shea Blvd Unit 1094
- 5550 E Shea Blvd
- 5335 E Shea Blvd Unit 2047
- 5335 E Shea Blvd Unit 2102
- 5335 E Shea Blvd Unit 1115
- 5439 E Bloomfield Rd
- 12211 N 57th St
- 5431 E Shea Blvd
