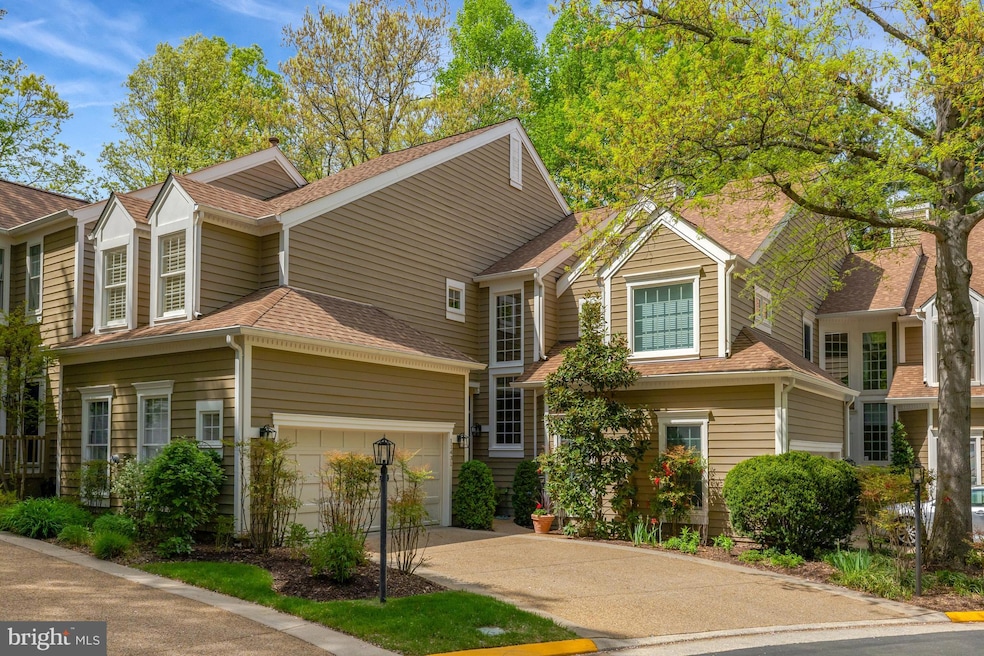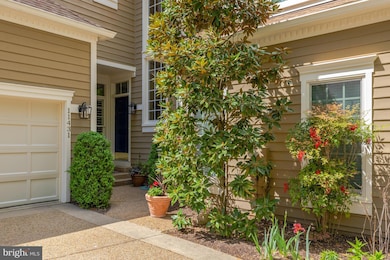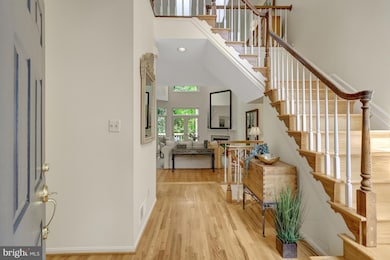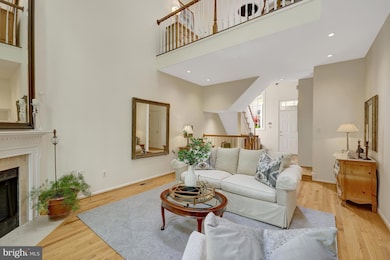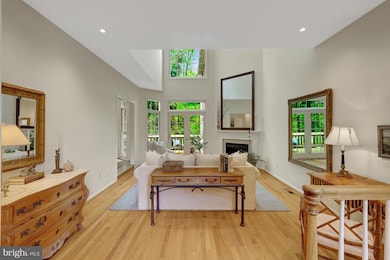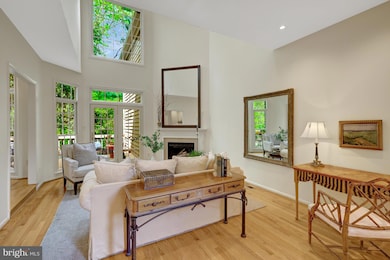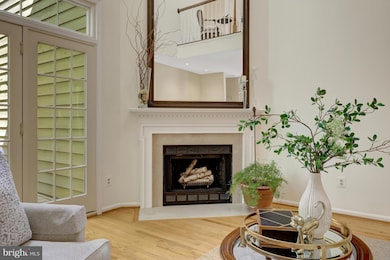
11431 Hollow Timber Way Reston, VA 20194
North Reston NeighborhoodEstimated payment $6,328/month
Highlights
- Very Popular Property
- Pier or Dock
- Deck
- Aldrin Elementary Rated A
- Open Floorplan
- Private Lot
About This Home
Welcome to 11431 Hollow Timber Way, a beautifully maintained 3-bedroom, 3.5-bath townhome with a 2-car garage, located in Timberview Cluster—one of Reston’s most desirable neighborhoods. This unique Z lot line property offers the privacy and ambiance of a single-family home, backing to mature trees and peaceful green space.Step inside to a dramatic two-story foyer and living room, where a wood-burning fireplace and expansive windows fill the space with warmth and natural light. From here, enjoy seamless access to a private deck with wooded views. The kitchen features granite countertops, stainless steel appliances, and generous cabinet storage. A formal dining room provides the perfect setting for gatherings, and a powder room completes the main level.Upstairs, you’ll find two spacious bedrooms, each with its own ensuite bath. The primary suite includes a large walk-in closet, stall shower, soaking tub, and tranquil views of the trees. The secondary bedroom offers two closets and its own full bath. A bright, open loft provides flexible space—ideal for a home office, reading nook, or creative retreat. The conveniently located laundry room is also on this level.The walk-out lower level features a spacious recreation room with a second wood-burning fireplace, a third bedroom, a full bathroom, and a large storage area. Step outside to a charming brick patio—perfect for relaxing or entertaining outdoors.Beautiful hardwood floors run throughout all three levels, and most windows are outfitted with custom shutters. Key Updates include: Water Heater -2025, Interior Painted- 2024, Appliances- 2023, Roof/Gutters & DownSpouts- 2014.Enjoy all the benefits of Reston living, with easy access to North Point Village Center, North Hills Pool and Tennis, and miles of wooded trails. You’re just minutes from Reston Town Center, the Silver Line Metro, Lake Anne Plaza, and major commuter routes—with quick access to Dulles Airport, Tyson's Corner, and so much more.
Open House Schedule
-
Sunday, April 27, 20251:00 to 3:00 pm4/27/2025 1:00:00 PM +00:004/27/2025 3:00:00 PM +00:00Just Listed! 3 BR 3 Full 1 1/2 BA 2 Car Garage in Desirable Timberview Cluster. Well-maintained home backing to trees. 2 ensuite bedrooms upstairs, 1 BR and full BA in the Walkout Lower Level. Large Deck, Brick Patio.Add to Calendar
Townhouse Details
Home Type
- Townhome
Est. Annual Taxes
- $10,113
Year Built
- Built in 1991
Lot Details
- 2,477 Sq Ft Lot
- Backs to Trees or Woods
- Property is in very good condition
HOA Fees
- $210 Monthly HOA Fees
Parking
- 2 Car Direct Access Garage
- 2 Driveway Spaces
- Front Facing Garage
Home Design
- Slab Foundation
- Architectural Shingle Roof
- Cedar
Interior Spaces
- Property has 3 Levels
- Open Floorplan
- Skylights
- Recessed Lighting
- 2 Fireplaces
- Corner Fireplace
- Wood Burning Fireplace
- Fireplace With Glass Doors
- Fireplace Mantel
- Double Pane Windows
- Double Hung Windows
- French Doors
- Entrance Foyer
- Living Room
- Dining Room
- Recreation Room
- Loft
- Storage Room
- Wood Flooring
Kitchen
- Breakfast Area or Nook
- Electric Oven or Range
- Ice Maker
- Dishwasher
- Stainless Steel Appliances
- Disposal
Bedrooms and Bathrooms
- En-Suite Primary Bedroom
- En-Suite Bathroom
- Walk-In Closet
- Soaking Tub
- Bathtub with Shower
- Walk-in Shower
Laundry
- Laundry Room
- Laundry on upper level
- Dryer
- Washer
Basement
- Walk-Out Basement
- Interior and Exterior Basement Entry
Home Security
Eco-Friendly Details
- Energy-Efficient Appliances
Outdoor Features
- Deck
- Patio
- Rain Gutters
Schools
- Aldrin Elementary School
- Hughes Middle School
- South Lakes High School
Utilities
- Forced Air Heating and Cooling System
- Underground Utilities
- Natural Gas Water Heater
Listing and Financial Details
- Tax Lot 3
- Assessor Parcel Number 0114 19010003
Community Details
Overview
- Association fees include common area maintenance, management, lawn maintenance, reserve funds, road maintenance, snow removal, trash
- $71 Other Monthly Fees
- Timberview Cluster And Reston Association
- Built by MILLER & SMITH
- Timberview Subdivision, Laurel Floorplan
- Property Manager
Recreation
- Pier or Dock
- Tennis Courts
- Baseball Field
- Soccer Field
- Community Basketball Court
- Volleyball Courts
- Community Playground
- Lap or Exercise Community Pool
- Dog Park
- Jogging Path
Pet Policy
- No Pets Allowed
Additional Features
- Picnic Area
- Fire and Smoke Detector
Map
Home Values in the Area
Average Home Value in this Area
Tax History
| Year | Tax Paid | Tax Assessment Tax Assessment Total Assessment is a certain percentage of the fair market value that is determined by local assessors to be the total taxable value of land and additions on the property. | Land | Improvement |
|---|---|---|---|---|
| 2024 | $9,219 | $764,780 | $190,000 | $574,780 |
| 2023 | $9,122 | $775,990 | $190,000 | $585,990 |
| 2022 | $8,732 | $733,470 | $175,000 | $558,470 |
| 2021 | $7,794 | $638,560 | $145,000 | $493,560 |
| 2020 | $7,624 | $619,580 | $145,000 | $474,580 |
| 2019 | $7,346 | $596,980 | $145,000 | $451,980 |
| 2018 | $6,885 | $598,710 | $145,000 | $453,710 |
| 2017 | $7,156 | $592,420 | $145,000 | $447,420 |
| 2016 | $7,088 | $587,990 | $145,000 | $442,990 |
| 2015 | $6,838 | $587,990 | $145,000 | $442,990 |
| 2014 | $6,371 | $549,010 | $135,000 | $414,010 |
Property History
| Date | Event | Price | Change | Sq Ft Price |
|---|---|---|---|---|
| 04/25/2025 04/25/25 | For Sale | $945,000 | -- | $342 / Sq Ft |
Deed History
| Date | Type | Sale Price | Title Company |
|---|---|---|---|
| Deed | $263,000 | -- |
Mortgage History
| Date | Status | Loan Amount | Loan Type |
|---|---|---|---|
| Open | $167,047 | New Conventional | |
| Closed | $175,000 | New Conventional | |
| Closed | $197,250 | New Conventional |
Similar Homes in Reston, VA
Source: Bright MLS
MLS Number: VAFX2231642
APN: 0114-19010003
- 11431 Hollow Timber Way
- 11423 Hollow Timber Way
- 11502 Turnbridge Ln
- 1351 Heritage Oak Way
- 1310 Park Garden Ln
- 11408 Gate Hill Place Unit 118
- 1361 Garden Wall Cir Unit 701
- 1369 Garden Wall Cir Unit 714
- 11582 Greenwich Point Rd
- 1541 Church Hill Place Unit 1541
- 11589 Lake Newport Rd
- 11733 Summerchase Cir Unit 1733A
- 11731 Summerchase Cir
- 11743 Summerchase Cir
- 11743 Summerchase Cir Unit C
- 11715 Summerchase Cir
- 11708 Summerchase Cir Unit D
- 1585 Stowe Ct
- 1519 Woodcrest Dr
- 11519 Wild Hawthorn Ct
