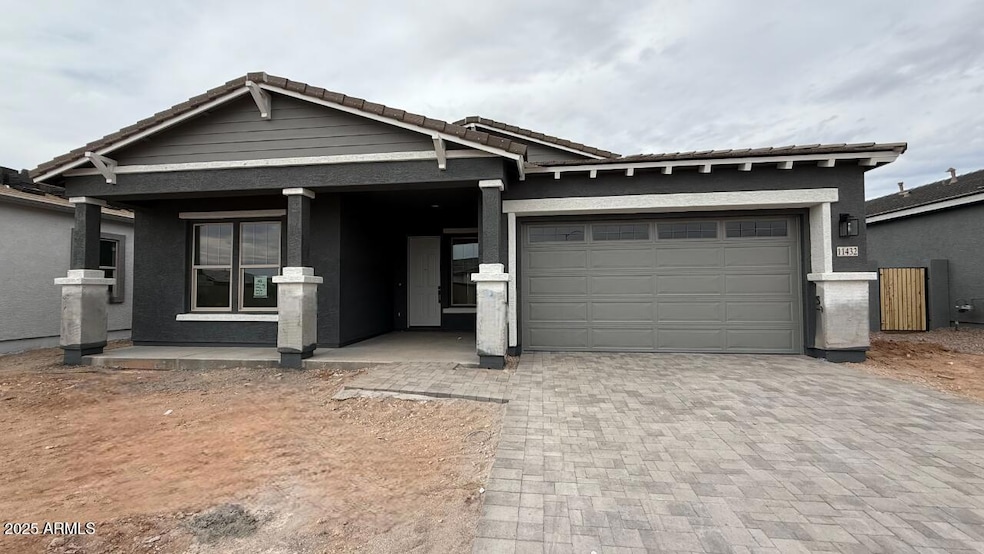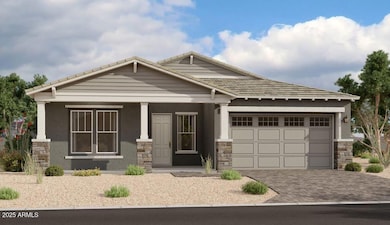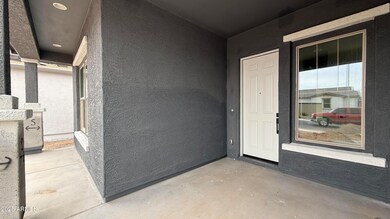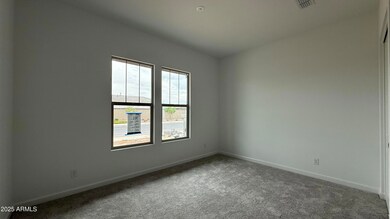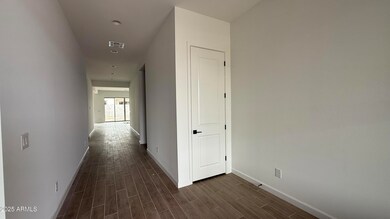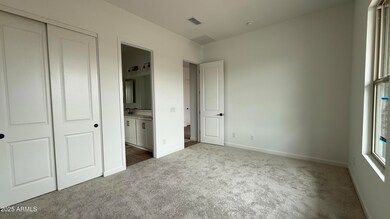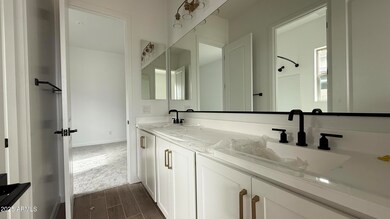
11432 E Utopia Ave Mesa, AZ 85212
Superstition Vistas NeighborhoodEstimated payment $3,643/month
Highlights
- Eat-In Kitchen
- Double Pane Windows
- Dual Vanity Sinks in Primary Bathroom
- Gateway Polytechnic Academy Rated A-
- Tandem Parking
- Refrigerated and Evaporative Cooling System
About This Home
Stunning 2,506 sq. ft. Topaz plan featuring 3 beds, 2.5 baths, den with French doors, and a 2.5-car garage. The gourmet kitchen boasts white cabinets, champagne bronze hardware, quartz countertops, tile backsplash, pendant light prewires, and GE Profile SS appliances. Enjoy wood plank tile floors, plush carpet in bedrooms, 10' ceilings, 8' doors, and matte black hardware. Owner's suite offers an enlarged shower, tub, dual sinks, and a walk-in closet connected to laundry. Extras: white hex tile in owner's bath, laundry sink pre-plumb, water softener rough-in, and EV charger outlet.
Home Details
Home Type
- Single Family
Est. Annual Taxes
- $723
Year Built
- Built in 2025 | Under Construction
Lot Details
- 7,200 Sq Ft Lot
- Desert faces the front of the property
- Block Wall Fence
- Front Yard Sprinklers
HOA Fees
- $123 Monthly HOA Fees
Parking
- 2.5 Car Garage
- Electric Vehicle Home Charger
- Tandem Parking
Home Design
- Wood Frame Construction
- Tile Roof
- Stucco
Interior Spaces
- 2,506 Sq Ft Home
- 1-Story Property
- Ceiling height of 9 feet or more
- Double Pane Windows
- Low Emissivity Windows
- Vinyl Clad Windows
- Washer and Dryer Hookup
Kitchen
- Eat-In Kitchen
- Gas Cooktop
- Built-In Microwave
- Kitchen Island
Bedrooms and Bathrooms
- 3 Bedrooms
- Primary Bathroom is a Full Bathroom
- 2.5 Bathrooms
- Dual Vanity Sinks in Primary Bathroom
- Bathtub With Separate Shower Stall
Schools
- Gateway Polytechnic Academy Elementary School
- Eastmark High Middle School
- Eastmark High School
Utilities
- Refrigerated and Evaporative Cooling System
- Heating System Uses Natural Gas
- High Speed Internet
- Cable TV Available
Listing and Financial Details
- Tax Lot 318
- Assessor Parcel Number 304-37-633
Community Details
Overview
- Association fees include ground maintenance
- Destination At Gatew Association, Phone Number (602) 437-4777
- Built by Ashton Woods
- Expedition At Destination At Gateway Subdivision, Topaz Floorplan
Recreation
- Community Playground
- Bike Trail
Map
Home Values in the Area
Average Home Value in this Area
Tax History
| Year | Tax Paid | Tax Assessment Tax Assessment Total Assessment is a certain percentage of the fair market value that is determined by local assessors to be the total taxable value of land and additions on the property. | Land | Improvement |
|---|---|---|---|---|
| 2025 | $723 | $7,345 | $7,345 | -- |
| 2024 | $734 | $6,995 | $6,995 | -- |
| 2023 | $734 | $14,175 | $14,175 | $0 |
| 2022 | $351 | $5,698 | $5,698 | $0 |
Property History
| Date | Event | Price | Change | Sq Ft Price |
|---|---|---|---|---|
| 04/24/2025 04/24/25 | Price Changed | $619,990 | +3.3% | $247 / Sq Ft |
| 04/10/2025 04/10/25 | Price Changed | $599,990 | -1.6% | $239 / Sq Ft |
| 04/03/2025 04/03/25 | Price Changed | $609,990 | -1.6% | $243 / Sq Ft |
| 03/25/2025 03/25/25 | For Sale | $619,990 | -- | $247 / Sq Ft |
Deed History
| Date | Type | Sale Price | Title Company |
|---|---|---|---|
| Special Warranty Deed | $5,435,415 | First American Title |
Similar Homes in Mesa, AZ
Source: Arizona Regional Multiple Listing Service (ARMLS)
MLS Number: 6840657
APN: 304-37-633
- 11426 E Utopia Ave
- 11438 E Utopia Ave
- 11435 E Utah Ave
- 11429 E Utah Ave
- 11441 E Utah Ave
- 11423 E Utah Ave
- 11447 E Utah Ave
- 11441 E Utopia Ave
- 11434 E Utah Ave
- 11462 E Utopia Ave
- 11422 E Utah Ave
- 11541 E Utopia Ave
- 11249 E Utah Ave
- 11311 E Upton Ave
- 11341 E Unger Ave
- 6060 S Antonio
- 11051 E Ulysses Ave
- 11107 E Ulysses Ave
- 6134 S Antonio
- 6145 S Antonio
