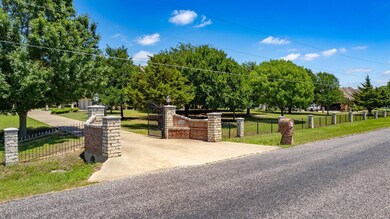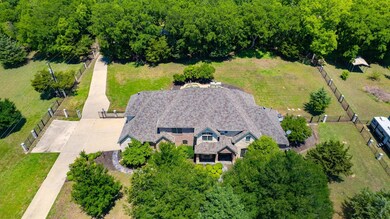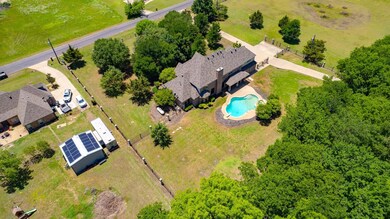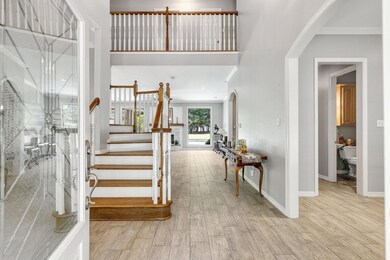
Highlights
- Pool and Spa
- Dual Staircase
- Wood Flooring
- Open Floorplan
- Traditional Architecture
- Double Oven
About This Home
As of October 2024A luxury estate nestled on 5 acres of manicured grounds in Lavon: This grand residence is 4612 sq ft with 7 beds & 3.5 baths, offering ample space for both relaxation and entertaining. A grand entrance greets you with a fully fenced perimeter featuring wrought iron and Austin stone columns, along with an electric gate for privacy and security. A separate 900 sq ft outbuilding with electric provides additional flexibility for space. Inside you will find updated flooring and fresh paint throughout, enhancing the classic style of the home.
The oversized 3-car garage provides plenty of space for vehicles and storage. The foundation has been repaired, offering peace of mind for years to come. The pool with spa beckons on sunny days, surrounded by pecan trees that add to the serene atmosphere. A 4-camera security system ensures safety. This exceptional property combines timeless sophistication with modern amenities, offering a rare opportunity to experience estate living at its finest.
Last Agent to Sell the Property
Coldwell Banker Apex, REALTORS Brokerage Phone: 972-333-2113 License #0779960

Co-Listed By
Coldwell Banker Apex, REALTORS Brokerage Phone: 972-333-2113 License #0464702
Home Details
Home Type
- Single Family
Est. Annual Taxes
- $4,141
Year Built
- Built in 2002
Lot Details
- 5 Acre Lot
- Gated Home
- Masonry wall
- Stone Wall
- Wrought Iron Fence
- Electric Fence
- Sprinkler System
- Cleared Lot
- Many Trees
- Large Grassy Backyard
Parking
- 5 Car Attached Garage
- 1 Carport Space
- Side Facing Garage
- Electric Gate
- Additional Parking
Home Design
- Traditional Architecture
- Brick Exterior Construction
- Slab Foundation
- Composition Roof
- Stone Siding
Interior Spaces
- 4,612 Sq Ft Home
- 2-Story Property
- Open Floorplan
- Dual Staircase
- Wired For Data
- Built-In Features
- Ceiling Fan
- Fireplace With Gas Starter
Kitchen
- Double Oven
- Gas Cooktop
- Dishwasher
- Kitchen Island
Flooring
- Wood
- Ceramic Tile
Bedrooms and Bathrooms
- 7 Bedrooms
Home Security
- Security System Owned
- Security Lights
- Security Gate
- Fire and Smoke Detector
Pool
- Pool and Spa
- In Ground Pool
- Pool Water Feature
- Gunite Pool
- Diving Board
Outdoor Features
- Exterior Lighting
Schools
- Mcclendon Elementary School
- Leland Edge Middle School
- Community High School
Utilities
- Central Heating and Cooling System
- Heating System Uses Natural Gas
- Power Generator
- Aerobic Septic System
- High Speed Internet
- Cable TV Available
Community Details
- Meadow Creek Estates Subdivision
Listing and Financial Details
- Legal Lot and Block 41-45 / B
- Assessor Parcel Number R-2410-00B-0440-1
Map
Home Values in the Area
Average Home Value in this Area
Property History
| Date | Event | Price | Change | Sq Ft Price |
|---|---|---|---|---|
| 10/28/2024 10/28/24 | Sold | -- | -- | -- |
| 09/30/2024 09/30/24 | Pending | -- | -- | -- |
| 09/16/2024 09/16/24 | Off Market | -- | -- | -- |
| 07/06/2024 07/06/24 | For Sale | $1,099,000 | -- | $238 / Sq Ft |
Tax History
| Year | Tax Paid | Tax Assessment Tax Assessment Total Assessment is a certain percentage of the fair market value that is determined by local assessors to be the total taxable value of land and additions on the property. | Land | Improvement |
|---|---|---|---|---|
| 2023 | $4,141 | $718,587 | $80,000 | $687,129 |
| 2022 | $10,952 | $653,261 | $55,000 | $649,784 |
| 2021 | $10,153 | $593,874 | $55,000 | $538,874 |
| 2020 | $10,411 | $590,106 | $55,000 | $535,106 |
| 2019 | $10,022 | $518,735 | $55,000 | $463,735 |
| 2018 | $9,506 | $501,089 | $55,000 | $485,170 |
| 2017 | $8,642 | $472,482 | $40,000 | $432,482 |
| 2016 | $7,929 | $414,123 | $35,000 | $379,123 |
| 2015 | $7,157 | $412,484 | $35,000 | $377,484 |
Mortgage History
| Date | Status | Loan Amount | Loan Type |
|---|---|---|---|
| Previous Owner | $150,000 | Fannie Mae Freddie Mac | |
| Previous Owner | $268,200 | Stand Alone Refi Refinance Of Original Loan | |
| Previous Owner | $185,000 | Purchase Money Mortgage | |
| Previous Owner | $180,000 | Construction |
Deed History
| Date | Type | Sale Price | Title Company |
|---|---|---|---|
| Warranty Deed | -- | None Listed On Document | |
| Vendors Lien | -- | None Available | |
| Interfamily Deed Transfer | -- | -- | |
| Vendors Lien | -- | -- | |
| Warranty Deed | -- | -- | |
| Special Warranty Deed | -- | -- |
Similar Homes in Lavon, TX
Source: North Texas Real Estate Information Systems (NTREIS)
MLS Number: 20663085
APN: R-2410-00B-0440-1
- 11559 County Road 483
- 1386 Flora Place
- 1362 Flora Place
- 1398 Flora Place
- 1324 Flora Place
- 1216 Coneflower Place
- 1196 Coneflower Place
- 1233 Coneflower Place
- 1217 Coneflower Place
- 981 Tulip Trail
- 682 Briar Dr
- 1250 Yucca Ave
- 1236 Yucca Ave
- 676 Briar Dr
- 690 Briar Dr
- 957 Tulip Trail
- 1208 Yucca Ave
- 706 River Ln
- 709 Briar Dr
- 941 Tulip Trail






