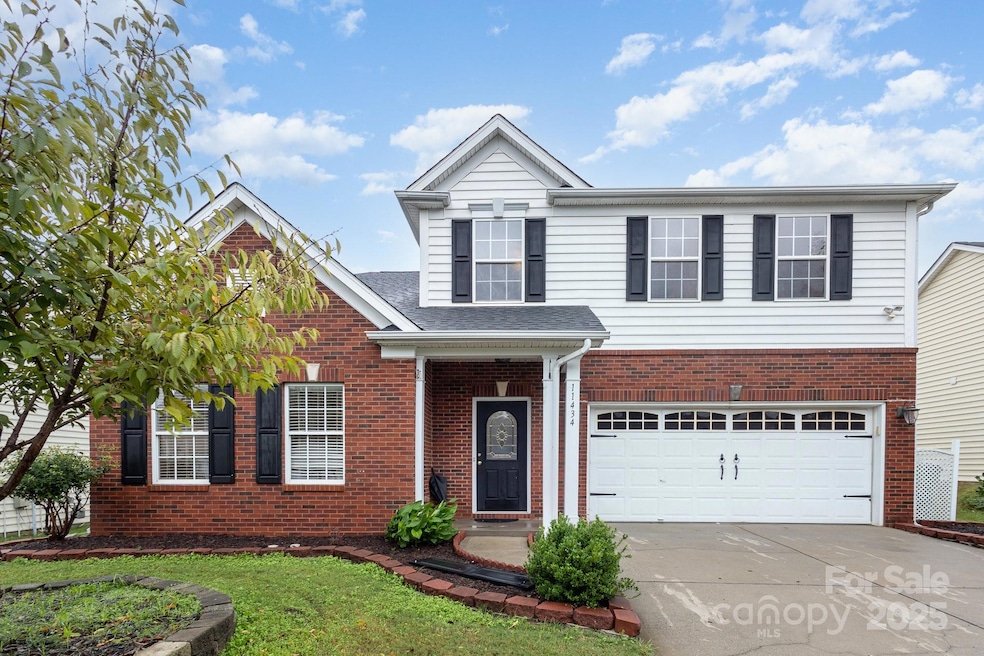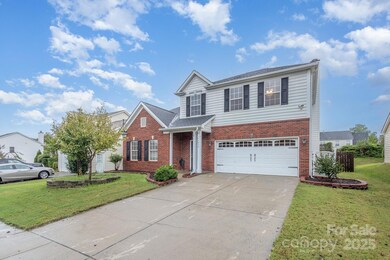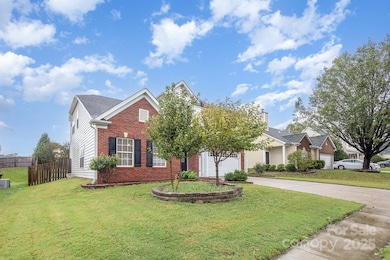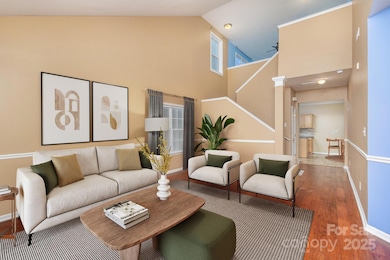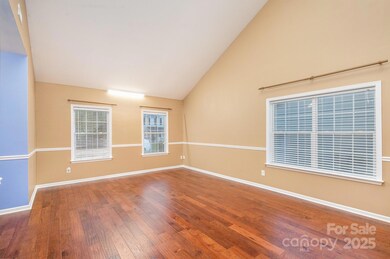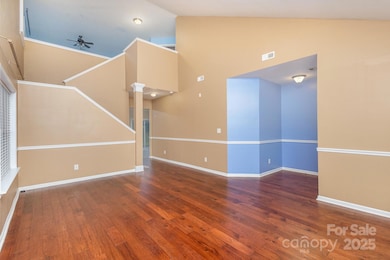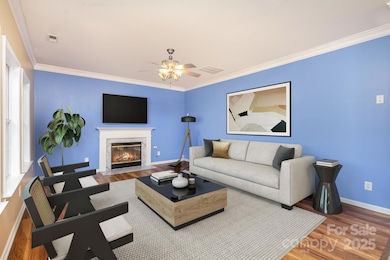
11434 Lamoille Ln Charlotte, NC 28278
Dixie-Berryhill NeighborhoodHighlights
- Clubhouse
- Wood Flooring
- 2 Car Attached Garage
- Transitional Architecture
- Rear Porch
- Walk-In Closet
About This Home
As of March 2025Welcome to your dream home in the charming Stowe Creek Neighborhood! This stunning 3-bedroom, 2.5-bath residence boasts a formal open living area that highlights exquisite architectural details and leads to a spacious loft above. The kitchen seamlessly connects to the dining area and flows into the cozy family room, complete with a beautiful fireplace. Upstairs, you'll find three generous bedrooms, including a master suite featuring a walk-in closet. The versatile loft area can serve as an additional sitting space or a home office. Additional highlights include elegant crown molding, and a fenced backyard for added privacy. Conveniently located near the Outlet Mall and the airport, with easy access to Center City just 12 miles away, this home truly has it all. Don't miss out on this exceptional opportunity!
Last Agent to Sell the Property
Keller Williams South Park Brokerage Email: joshua.solis@kw.com License #273349

Co-Listed By
Keller Williams South Park Brokerage Email: joshua.solis@kw.com License #337142
Home Details
Home Type
- Single Family
Est. Annual Taxes
- $3,030
Year Built
- Built in 2002
Lot Details
- Property is zoned N1-A
HOA Fees
- $38 Monthly HOA Fees
Parking
- 2 Car Attached Garage
- Driveway
- 2 Open Parking Spaces
Home Design
- Transitional Architecture
- Traditional Architecture
- Slab Foundation
- Vinyl Siding
Interior Spaces
- 2-Story Property
- Family Room with Fireplace
- Great Room with Fireplace
- Pull Down Stairs to Attic
- Washer Hookup
Kitchen
- Electric Oven
- Gas Range
- Microwave
- Dishwasher
- Disposal
Flooring
- Wood
- Tile
Bedrooms and Bathrooms
- 3 Bedrooms
- Walk-In Closet
- Garden Bath
Outdoor Features
- Patio
- Rear Porch
Schools
- Berewick Elementary School
- Kennedy Middle School
- Olympic High School
Utilities
- Forced Air Heating and Cooling System
- Heating System Uses Natural Gas
- Gas Water Heater
- Cable TV Available
Listing and Financial Details
- Assessor Parcel Number 199-564-02
Community Details
Overview
- Stowe Creek HOA
- Stowe Creek Subdivision
- Mandatory home owners association
Amenities
- Clubhouse
Map
Home Values in the Area
Average Home Value in this Area
Property History
| Date | Event | Price | Change | Sq Ft Price |
|---|---|---|---|---|
| 03/20/2025 03/20/25 | Sold | $396,500 | -3.3% | $168 / Sq Ft |
| 01/15/2025 01/15/25 | Price Changed | $410,000 | 0.0% | $174 / Sq Ft |
| 01/15/2025 01/15/25 | For Sale | $410,000 | +3.4% | $174 / Sq Ft |
| 12/09/2024 12/09/24 | Off Market | $396,500 | -- | -- |
| 11/11/2024 11/11/24 | Price Changed | $420,000 | -2.3% | $178 / Sq Ft |
| 10/04/2024 10/04/24 | For Sale | $430,000 | 0.0% | $182 / Sq Ft |
| 06/27/2022 06/27/22 | Rented | $2,200 | 0.0% | -- |
| 06/13/2022 06/13/22 | For Rent | $2,200 | 0.0% | -- |
| 06/16/2021 06/16/21 | Off Market | $244,000 | -- | -- |
| 07/01/2019 07/01/19 | Sold | $244,000 | +5.6% | $116 / Sq Ft |
| 03/23/2018 03/23/18 | Sold | $231,000 | -1.7% | $96 / Sq Ft |
| 02/13/2018 02/13/18 | Pending | -- | -- | -- |
| 02/06/2018 02/06/18 | For Sale | $235,000 | -- | $98 / Sq Ft |
Tax History
| Year | Tax Paid | Tax Assessment Tax Assessment Total Assessment is a certain percentage of the fair market value that is determined by local assessors to be the total taxable value of land and additions on the property. | Land | Improvement |
|---|---|---|---|---|
| 2023 | $3,030 | $379,900 | $80,000 | $299,900 |
| 2022 | $2,292 | $224,500 | $50,000 | $174,500 |
| 2021 | $2,281 | $224,500 | $50,000 | $174,500 |
| 2020 | $2,274 | $224,500 | $50,000 | $174,500 |
| 2019 | $2,258 | $224,500 | $50,000 | $174,500 |
| 2018 | $2,107 | $155,000 | $36,000 | $119,000 |
| 2017 | $2,069 | $155,000 | $36,000 | $119,000 |
| 2016 | $2,060 | $155,000 | $36,000 | $119,000 |
| 2015 | $2,048 | $155,000 | $36,000 | $119,000 |
| 2014 | $2,053 | $155,000 | $36,000 | $119,000 |
Mortgage History
| Date | Status | Loan Amount | Loan Type |
|---|---|---|---|
| Open | $270,000 | New Conventional | |
| Previous Owner | $80,000 | New Conventional | |
| Previous Owner | $200,000 | New Conventional | |
| Previous Owner | $161,302 | VA | |
| Previous Owner | $22,077 | Unknown | |
| Previous Owner | $181,200 | VA | |
| Previous Owner | $192,708 | VA | |
| Previous Owner | $187,956 | VA | |
| Previous Owner | $158,757 | FHA | |
| Previous Owner | $157,478 | FHA |
Deed History
| Date | Type | Sale Price | Title Company |
|---|---|---|---|
| Warranty Deed | $396,500 | Vista Title | |
| Interfamily Deed Transfer | -- | None Available | |
| Warranty Deed | $245,000 | None Available | |
| Warranty Deed | $231,000 | None Available | |
| Interfamily Deed Transfer | -- | None Available | |
| Warranty Deed | $184,000 | None Available | |
| Warranty Deed | $160,000 | -- |
Similar Homes in the area
Source: Canopy MLS (Canopy Realtor® Association)
MLS Number: 4187398
APN: 199-564-02
- 4917 Spruce Peak Rd
- 11203 Chapeclane Rd
- 10722 Mountain Springs Dr
- 5827 Eleanor Rigby Rd
- 11124 Chapeclane Rd
- 7316 Strawberry Fields Ln
- 5703 Eleanor Rigby Rd
- 10436 Cullen Ct
- 6627 Latherton Ln
- 10223 Kelso Ct
- 10241 Barrands Ln
- 6618 Latherton Ln
- 10422 Ebbets Rd
- 10321 Solar Way
- 6722 Evanton Loch Rd
- 10728 Bere Island Dr
- 10605 Three Rivers Ct
- 9018 Seamill Rd
- 8919 Oransay Way
- 10123 Barrands Ln
