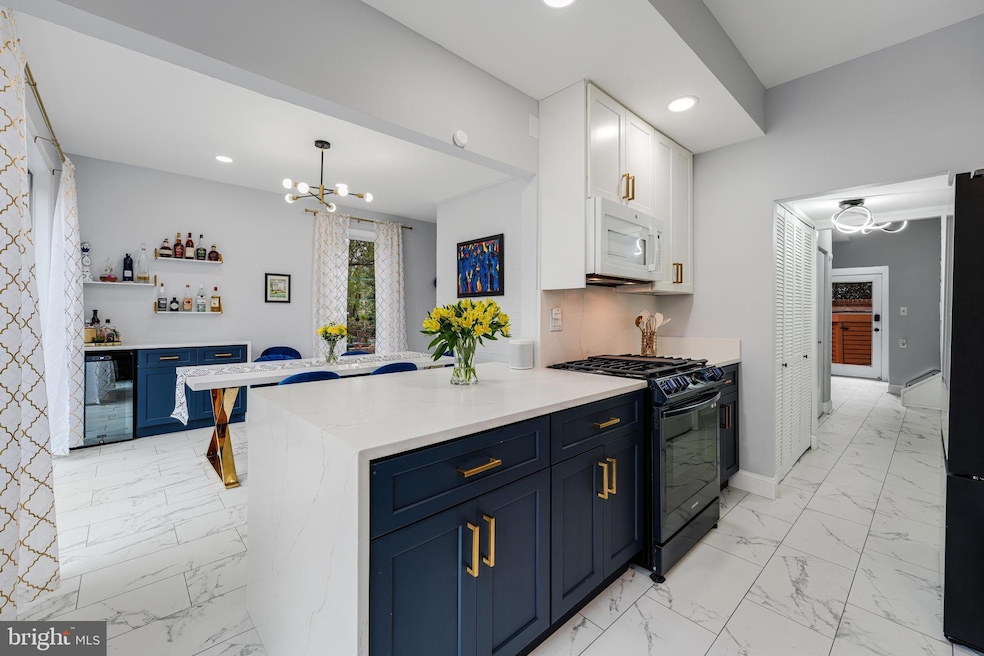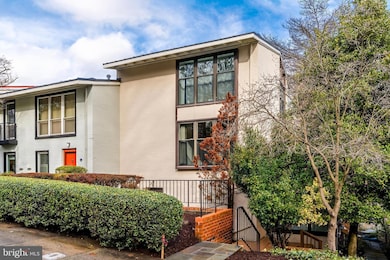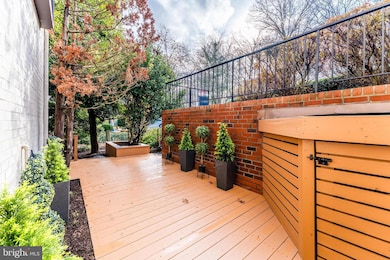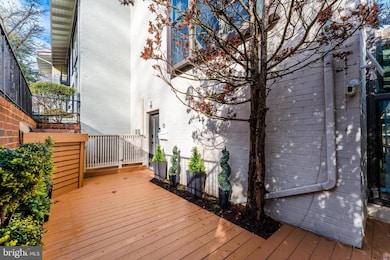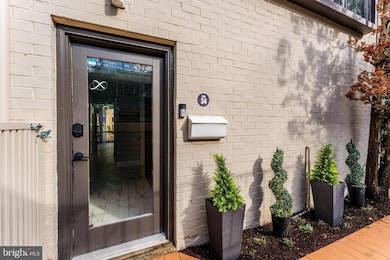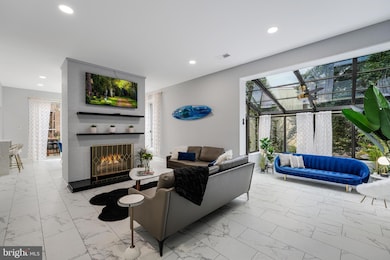
11434 Waterview Cluster Reston, VA 20190
Lake Anne NeighborhoodHighlights
- Home fronts navigable water
- Water Access
- Transitional Architecture
- Langston Hughes Middle School Rated A-
- Community Lake
- 2-minute walk to Lake Anne Playground
About This Home
As of February 2025Welcome to this stunning and renovated waterfront home. It was chosen to be on the prestigious Reston OPEN HOUSE CANCELED. Home Tour in 2023. The classic mid-century modern meets elevated modern to create a one-of-a -kind lakeside escape. It’s all about the vast views whether sitting on one of two expansive decks or looking out one of the floor-to-ceiling windows on all three levels. This home was made to enjoy and entertain all year long! BBQ when the weather permits or cozy up to a fire with winter scenes of gorgeous Lake Anne. Launch a boat, canoe, or paddleboat from your private dock or walk to The Lake Anne Plaza offering entertainment for all. From the iconic Used Book Store to gourmet dining with jazz at Lake Anne Wine Bar and Coffee House. Enjoy the fun community events such as the Cardboard Boat Regatta, concerts, and holiday celebrations.
The house was designed by renowned architect, Chloethiel Woodard Smith, FAIA. It is one of the largest models in the cluster and lives like a single family.. Remodeled and updated in 2023 which includes new flooring on the first level, original hardwoods sanded and stained on the 2nd and 3rd levels. The fresh new open kitchen boasts nautical navy base cabinets and upper crisp white cabinets. The appliances include a five-burner gas range with air fryer function, Samsung dishwasher, Samsung Twin Cool refrigerator with interior beverage center. The waterfall quartz countertops make a luxurious statement. Grab a quick snack at the breakfast bar while watching the nature that abounds on and around Lake Anne. The kitchen was opened to flow into the dining room complete with cocktail bar that match the kitchen nautical décor with Schmecke beverage refrigerator. Both the kitchen and dining room have sliding doors that lead to the over sized deck. The living room has a cozy gas fireplace as well as a sunroom. The house has one of the few coveted sunrooms and it’s a great place to enjoy the lake views on a rainy or snowy day. It can feel like your own igloo when the snow covers the glass ceiling!
Let’s climb the modern updated staircase complete with black treads and black stainless-steel cable and railing to the second floor with three ample size bedrooms and two full baths. The back bedroom with lake views is being used as an office, the second bedroom an exercise room, and the third bedroom in the front of the house as a guest room. Outside the first bedroom is a full bath and large closet that can be converted to a full ensuite. These rooms offer very flexible space.
The 3rd level the owner transformed into a primary suite retreat that she loves! It is complete with an electric fireplace, fully renovated bath, shower featuring two shower heads, double vanity with a private toilet closet. Step out onto the upper private Trex deck to watch the stars and experience the serene atmosphere in the tree.
The inviting and private courtyard entrance is so welcoming. It has a large custom built-in storage cabinet. This home has a carport with another storage closet. The back yard offers you own private dock.
Inside the foyer, can you find the hidden closet?
Townhouse Details
Home Type
- Townhome
Est. Annual Taxes
- $10,875
Year Built
- Built in 1965
Lot Details
- 3,668 Sq Ft Lot
- Home fronts navigable water
- Property is in excellent condition
HOA Fees
- $284 Monthly HOA Fees
Home Design
- Transitional Architecture
- Brick Exterior Construction
- Slab Foundation
Interior Spaces
- 2,384 Sq Ft Home
- Property has 3 Levels
- 1 Fireplace
Bedrooms and Bathrooms
- 4 Bedrooms
Parking
- 1 Parking Space
- 1 Detached Carport Space
- Parking Lot
Outdoor Features
- Water Access
- Property is near a lake
Utilities
- Forced Air Heating and Cooling System
- Electric Water Heater
Listing and Financial Details
- Tax Lot 82
- Assessor Parcel Number 0172 11160082
Community Details
Overview
- Association fees include pool(s), recreation facility, reserve funds, road maintenance, snow removal, trash
- $71 Other Monthly Fees
- Waterview Cluster Subdivision
- Community Lake
Amenities
- Picnic Area
- Common Area
- Meeting Room
- Party Room
Recreation
- Mooring Area
- Tennis Courts
- Community Basketball Court
- Volleyball Courts
- Community Playground
- Community Indoor Pool
- Community Spa
- Jogging Path
Map
Home Values in the Area
Average Home Value in this Area
Property History
| Date | Event | Price | Change | Sq Ft Price |
|---|---|---|---|---|
| 02/24/2025 02/24/25 | Sold | $1,250,000 | +5.9% | $524 / Sq Ft |
| 01/10/2025 01/10/25 | Pending | -- | -- | -- |
| 01/09/2025 01/09/25 | For Sale | $1,180,000 | -- | $495 / Sq Ft |
Similar Homes in Reston, VA
Source: Bright MLS
MLS Number: VAFX2215122
- 11459 Washington Plaza W
- 11400 Washington Plaza W Unit 803
- 11495 Waterview Cluster
- 1602 Chimney House Rd Unit 1602
- 11527 Hickory Cluster
- 1609 Fellowship Square
- 1578 Moorings Dr Unit 4B/12B
- 11500 Fairway Dr Unit 101
- 11616 Vantage Hill Rd Unit 2C
- 11622 Vantage Hill Rd Unit 12B
- 11625 Vantage Hill Rd Unit C
- 1521 Northgate Square Unit 21-C
- 11627 Vantage Hill Rd Unit 2A
- 1531 Northgate Square Unit 12B
- 1554 Northgate Square Unit 2A
- 1503 Inlet Ct
- 1353 Northgate Square
- 1717 Wainwright Dr
- 11350 Links Dr
- 1432 Northgate Square Unit 32/11A
