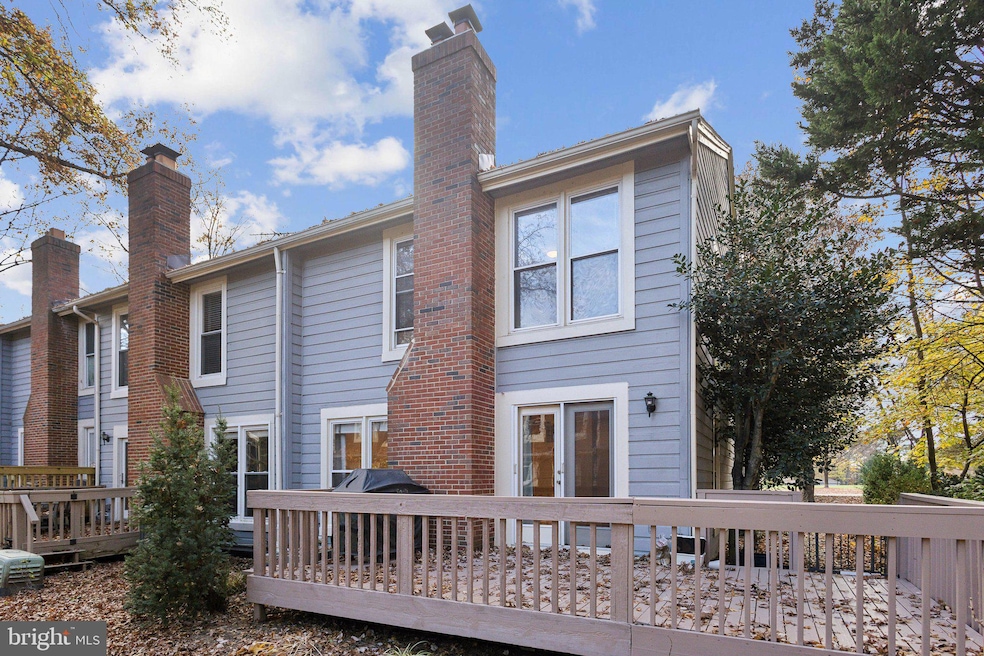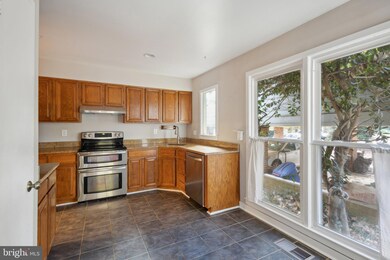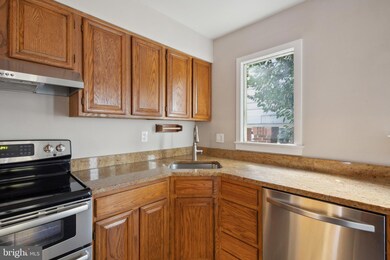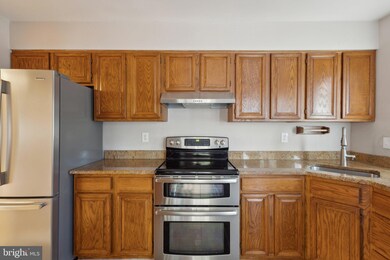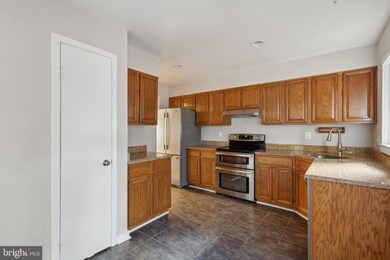
11436 Fairway Dr Reston, VA 20190
Lake Anne NeighborhoodHighlights
- Traditional Architecture
- 1 Fireplace
- Walk-In Closet
- Langston Hughes Middle School Rated A-
- Community Pool
- 1-minute walk to Hook Road Tennis Courts
About This Home
As of December 2024Charming end townhouse in an unbeatable location! This light-filled home offers 3 bedrooms, 2 full and 2 half baths, and 2 cozy gas fireplaces, creating an inviting atmosphere. A carport with pull-down attic stairs provides ample floored storage space with electricity—ideal for all your storage needs. Step outside to enjoy a freshly painted deck and brick walkway, all in a beautifully private setting. The newly renovated primary bathroom adds a touch of luxury, with recent updates and touch-ups bringing out the home’s best features. Freshly painted throughout and ready to call home! Located just minutes from a pool, lighted tennis courts, ball fields, Lake Anne, Reston Town Center, and the Metro station, this home truly has it all. Don't miss the chance to see this wonderful space with its lovely light fixtures and charming features firsthand!
Townhouse Details
Home Type
- Townhome
Est. Annual Taxes
- $6,977
Year Built
- Built in 1979
Lot Details
- 2,247 Sq Ft Lot
HOA Fees
- $133 Monthly HOA Fees
Home Design
- Traditional Architecture
- Brick Foundation
Interior Spaces
- Property has 3 Levels
- Ceiling Fan
- 1 Fireplace
- Combination Dining and Living Room
- Finished Basement
Bedrooms and Bathrooms
- 3 Bedrooms
- Walk-In Closet
Parking
- 1 Parking Space
- 1 Attached Carport Space
- Driveway
- On-Street Parking
Utilities
- Central Air
- Heat Pump System
- Natural Gas Water Heater
Listing and Financial Details
- Tax Lot 12
- Assessor Parcel Number 0172 28 0012
Community Details
Overview
- Reston Subdivision
Recreation
- Community Pool
Map
Home Values in the Area
Average Home Value in this Area
Property History
| Date | Event | Price | Change | Sq Ft Price |
|---|---|---|---|---|
| 12/20/2024 12/20/24 | Sold | $640,000 | 0.0% | $279 / Sq Ft |
| 11/06/2024 11/06/24 | For Sale | $640,000 | 0.0% | $279 / Sq Ft |
| 10/24/2024 10/24/24 | Price Changed | $640,000 | +33.3% | $279 / Sq Ft |
| 02/28/2020 02/28/20 | For Sale | $480,000 | 0.0% | $304 / Sq Ft |
| 02/27/2020 02/27/20 | Sold | $480,000 | +28218.6% | $304 / Sq Ft |
| 01/29/2020 01/29/20 | Pending | -- | -- | -- |
| 06/07/2018 06/07/18 | Rented | $1,695 | -39.5% | -- |
| 06/06/2018 06/06/18 | Under Contract | -- | -- | -- |
| 05/16/2018 05/16/18 | For Rent | $2,800 | +2.8% | -- |
| 04/14/2017 04/14/17 | Rented | $2,725 | +0.9% | -- |
| 03/30/2017 03/30/17 | Under Contract | -- | -- | -- |
| 03/09/2017 03/09/17 | For Rent | $2,700 | +5.9% | -- |
| 08/01/2016 08/01/16 | Rented | $2,550 | -5.6% | -- |
| 08/01/2016 08/01/16 | Under Contract | -- | -- | -- |
| 07/15/2016 07/15/16 | For Rent | $2,700 | 0.0% | -- |
| 07/08/2016 07/08/16 | Sold | $495,000 | -3.9% | $253 / Sq Ft |
| 06/04/2016 06/04/16 | Pending | -- | -- | -- |
| 05/30/2016 05/30/16 | For Sale | $515,000 | -- | $263 / Sq Ft |
Tax History
| Year | Tax Paid | Tax Assessment Tax Assessment Total Assessment is a certain percentage of the fair market value that is determined by local assessors to be the total taxable value of land and additions on the property. | Land | Improvement |
|---|---|---|---|---|
| 2024 | $6,977 | $578,790 | $220,000 | $358,790 |
| 2023 | $6,778 | $576,640 | $220,000 | $356,640 |
| 2022 | $6,623 | $556,350 | $205,000 | $351,350 |
| 2021 | $6,456 | $528,960 | $195,000 | $333,960 |
| 2020 | $6,228 | $506,120 | $185,000 | $321,120 |
| 2019 | $6,027 | $489,820 | $175,000 | $314,820 |
| 2018 | $5,707 | $496,240 | $175,000 | $321,240 |
| 2017 | $5,779 | $478,390 | $175,000 | $303,390 |
| 2016 | $5,767 | $478,390 | $175,000 | $303,390 |
| 2015 | $5,098 | $438,320 | $165,000 | $273,320 |
| 2014 | $5,363 | $462,090 | $165,000 | $297,090 |
Mortgage History
| Date | Status | Loan Amount | Loan Type |
|---|---|---|---|
| Open | $512,000 | New Conventional | |
| Closed | $512,000 | New Conventional | |
| Previous Owner | $60,000 | Credit Line Revolving | |
| Previous Owner | $465,600 | New Conventional | |
| Previous Owner | $74,500 | Credit Line Revolving | |
| Previous Owner | $318,500 | Stand Alone Refi Refinance Of Original Loan | |
| Previous Owner | $336,000 | New Conventional | |
| Previous Owner | $339,200 | Adjustable Rate Mortgage/ARM | |
| Previous Owner | $151,500 | No Value Available |
Deed History
| Date | Type | Sale Price | Title Company |
|---|---|---|---|
| Deed | $640,000 | First American Title | |
| Deed | $640,000 | First American Title | |
| Deed | $480,000 | Stewart Title & Escrow Inc | |
| Warranty Deed | $495,000 | Stewart Title & Escrow | |
| Warranty Deed | $420,000 | -- | |
| Deed | $159,900 | -- |
Similar Homes in Reston, VA
Source: Bright MLS
MLS Number: VAFX2206914
APN: 0172-28-0012
- 11500 Fairway Dr Unit 101
- 11495 Waterview Cluster
- 11527 Hickory Cluster
- 11459 Washington Plaza W
- 11400 Washington Plaza W Unit 803
- 11350 Links Dr
- 1578 Moorings Dr Unit 4B/12B
- 11625 Vantage Hill Rd Unit C
- 11627 Vantage Hill Rd Unit 2A
- 1602 Chimney House Rd Unit 1602
- 11616 Vantage Hill Rd Unit 2C
- 11622 Vantage Hill Rd Unit 12B
- 1609 Fellowship Square
- 1717 Wainwright Dr
- 1540 Northgate Square Unit 1540-12C
- 11659 Chesterfield Ct Unit 11659
- 1503 Inlet Ct
- 11657 Chesterfield Ct Unit 11657C
- 11655 Chesterfield Ct Unit C
- 1719 Ascot Way Unit C
