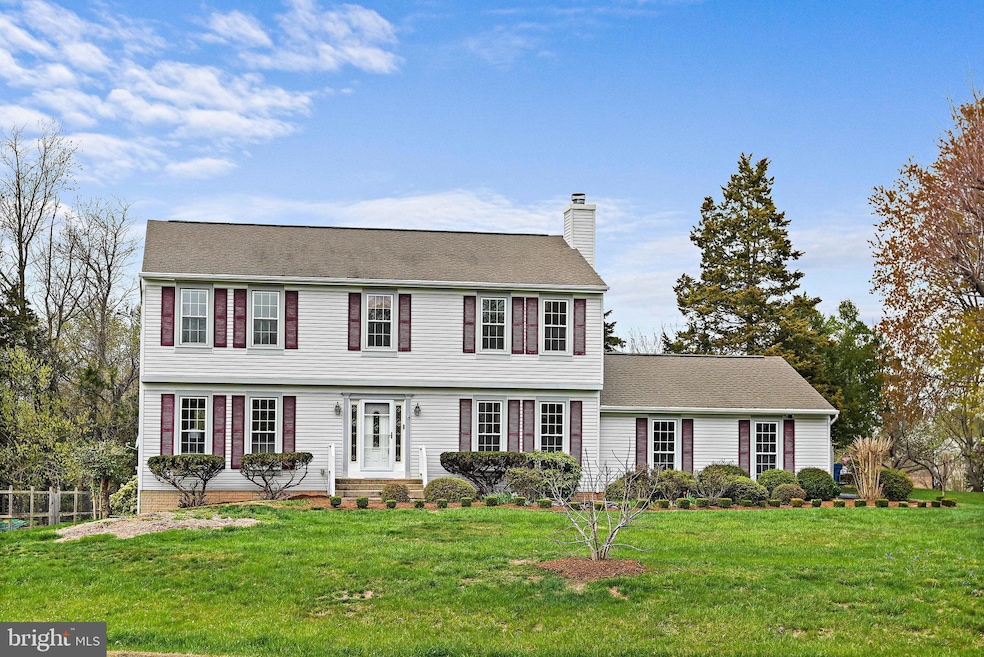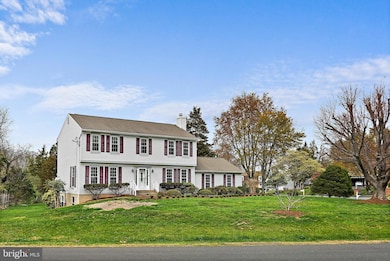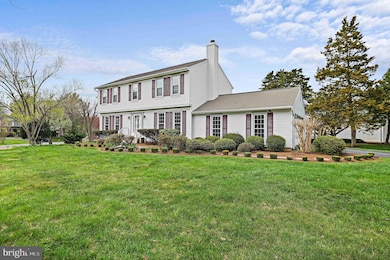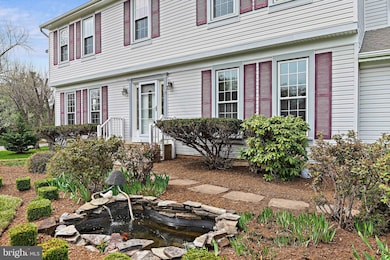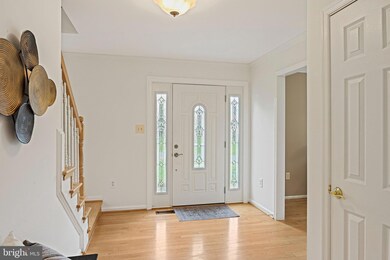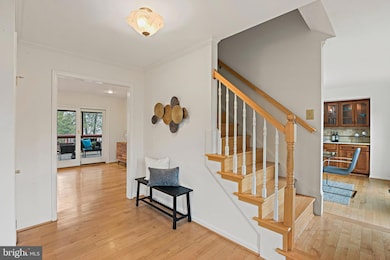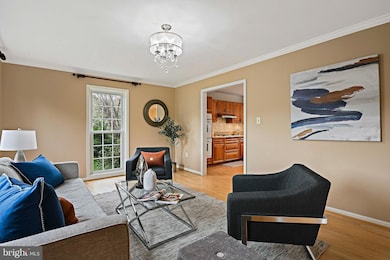
1144 Bandy Run Rd Herndon, VA 20170
Estimated payment $6,503/month
Highlights
- Rooftop Deck
- View of Trees or Woods
- Wood Flooring
- Forestville Elementary School Rated A
- Colonial Architecture
- 1 Fireplace
About This Home
This beautifully renovated single-family home, located in the desirable Falls Brook neighborhood of Sugar Creek, has been meticulously updated and maintained with care. Situated within the Langley High School pyramid, this home rests on a generous 0.46-acre lot. It features 5 spacious bedrooms and 3.5 bathrooms. The expansive, light-filled kitchen boasts a breakfast area, granite countertops, stunning backsplash, double oven, and a sliding glass door that leads to a screened porch, offering a private backyard ideal for entertaining. A custom dining room, a main-level laundry room, and hardwood floors throughout the main level add to the appeal.The fully finished, walkout daylight lower level includes a family room, full bath, and bedroom, offering a versatile space for living and entertaining. HVAC 2022. The home also features a two-car side-entry garage! Fenced plant-garden on the backyard. Conveniently located near Reston Town Center, the Fairfax County Parkway, Toll Road, Route 7, and the metro, this home also offers easy access to Dulles Airport and a variety of shopping options. With a low annual HOA fee of $130, this home is truly a gem. We can’t wait to welcome you to this well-loved property! HVAC 2022, Diswasher 2023.
Home Details
Home Type
- Single Family
Est. Annual Taxes
- $11,060
Year Built
- Built in 1985
Lot Details
- 0.46 Acre Lot
- Property is in excellent condition
- Property is zoned 111
HOA Fees
- $11 Monthly HOA Fees
Parking
- 2 Car Attached Garage
- Side Facing Garage
Home Design
- Colonial Architecture
- Permanent Foundation
- Composition Roof
- Wood Siding
Interior Spaces
- Property has 3 Levels
- 1 Fireplace
- Views of Woods
- Laundry on main level
Flooring
- Wood
- Carpet
Bedrooms and Bathrooms
Finished Basement
- Walk-Out Basement
- Basement Windows
Outdoor Features
- Rooftop Deck
- Screened Patio
- Playground
Schools
- Forestville Elementary School
- Cooper Middle School
- Langley High School
Utilities
- Forced Air Heating and Cooling System
- Natural Gas Water Heater
Community Details
- Association fees include insurance, road maintenance
- Falls Brook Home Owner Association
- Sugar Creek Subdivision
Listing and Financial Details
- Tax Lot 7
- Assessor Parcel Number 0063 08 0007
Map
Home Values in the Area
Average Home Value in this Area
Tax History
| Year | Tax Paid | Tax Assessment Tax Assessment Total Assessment is a certain percentage of the fair market value that is determined by local assessors to be the total taxable value of land and additions on the property. | Land | Improvement |
|---|---|---|---|---|
| 2024 | $9,743 | $841,010 | $355,000 | $486,010 |
| 2023 | $9,532 | $844,640 | $355,000 | $489,640 |
| 2022 | $9,183 | $803,060 | $324,000 | $479,060 |
| 2021 | $8,425 | $717,930 | $287,000 | $430,930 |
| 2020 | $7,705 | $651,010 | $273,000 | $378,010 |
| 2019 | $7,705 | $651,010 | $273,000 | $378,010 |
| 2018 | $7,188 | $625,010 | $265,000 | $360,010 |
| 2017 | $7,093 | $610,960 | $265,000 | $345,960 |
| 2016 | $6,898 | $595,440 | $257,000 | $338,440 |
| 2015 | $7,032 | $630,110 | $270,000 | $360,110 |
| 2014 | $6,769 | $607,910 | $270,000 | $337,910 |
Property History
| Date | Event | Price | Change | Sq Ft Price |
|---|---|---|---|---|
| 04/04/2025 04/04/25 | For Sale | $998,000 | +39.6% | $433 / Sq Ft |
| 02/14/2014 02/14/14 | Sold | $715,000 | -1.4% | $216 / Sq Ft |
| 12/09/2013 12/09/13 | Pending | -- | -- | -- |
| 12/05/2013 12/05/13 | For Sale | $725,000 | -- | $219 / Sq Ft |
Deed History
| Date | Type | Sale Price | Title Company |
|---|---|---|---|
| Warranty Deed | $715,000 | -- | |
| Deed | $454,000 | -- |
Mortgage History
| Date | Status | Loan Amount | Loan Type |
|---|---|---|---|
| Open | $448,100 | New Conventional | |
| Closed | $452,000 | New Conventional | |
| Closed | $487,500 | New Conventional | |
| Closed | $513,000 | New Conventional | |
| Closed | $516,000 | New Conventional | |
| Previous Owner | $104,000 | New Conventional |
Similar Homes in Herndon, VA
Source: Bright MLS
MLS Number: VAFX2224328
APN: 0063-08-0007
- 1152 Bandy Run Rd
- 1064 Plato Ln
- 12407 Willow Falls Dr
- 1202 Crayton Rd
- 12508 Rock Chapel Ct
- 1006 Cup Leaf Holly Ct
- 12310 Cliveden St
- 1059 Marmion Dr
- 46930 Courtyard Square
- 1031 Cup Leaf Holly Ct
- 12527 Misty Water Dr
- 46868 Trumpet Cir
- 46939 Rabbitrun Terrace
- 1429 Flynn Ct
- 12309 Stalwart Ct
- 12116 Holly Knoll Cir
- 46746 Woodmint Terrace
- 46741 Woodmint Terrace
- 1003 Coralberry Ct
- 12548 Browns Ferry Rd
