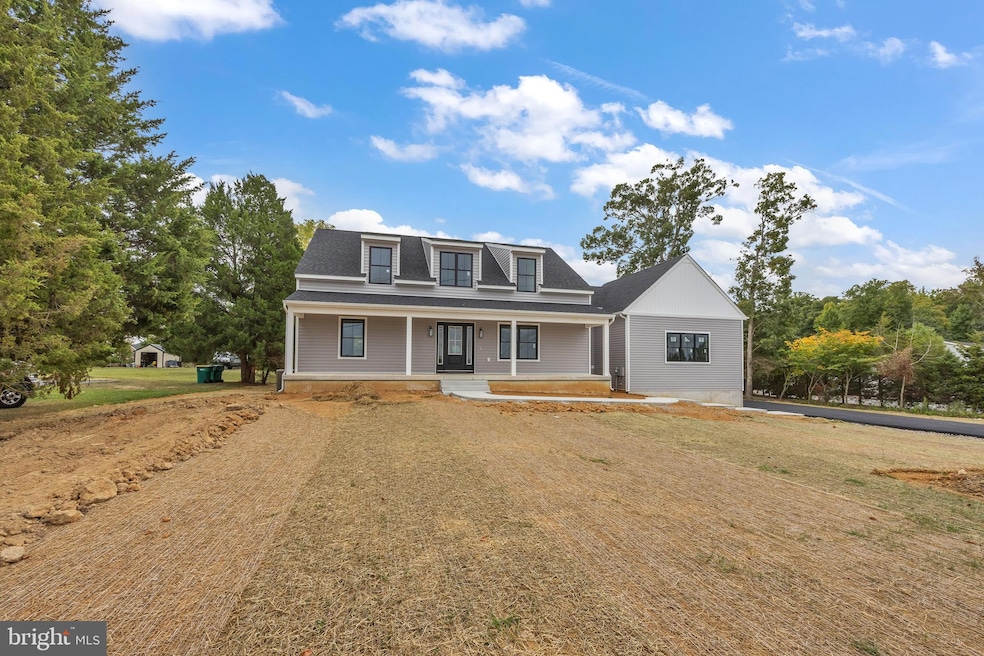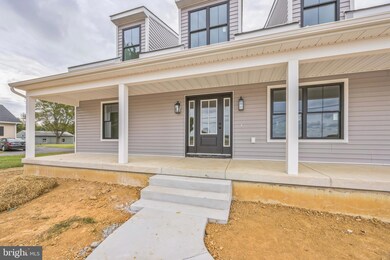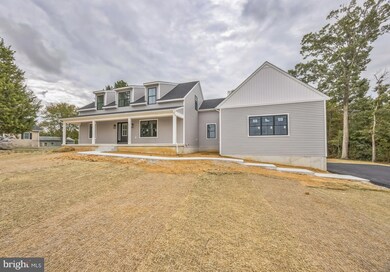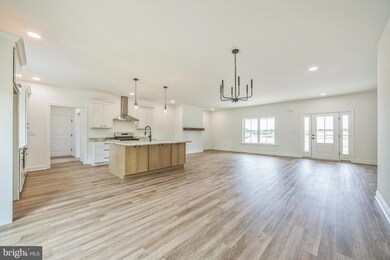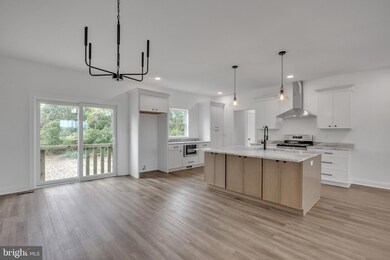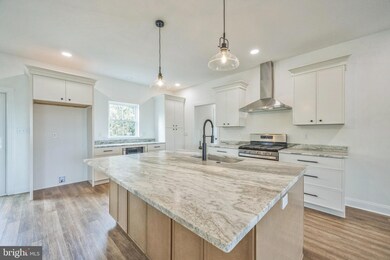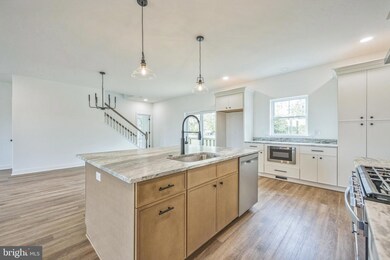
1144 Fieldsboro Rd Townsend, DE 19734
Highlights
- New Construction
- Eat-In Gourmet Kitchen
- Open Floorplan
- Old State Elementary School Rated A
- Golf Course View
- Cape Cod Architecture
About This Home
As of November 2024Welcome to 1144 Fieldsboro Rd.! This custom built new construction home by Bromwell Construction has much to offer! 3 Bed 2.5 Bath Cape Cod style home. The first floor features an open floor plan with Luxury Vinyl Plank flooring throughout, 9 ft. ceilings, primary bedroom suite with 2 walk in closets and a large primary bath with double vanity, foyer, a large great room which opens to the dining room and kitchen. The gourmet kitchen with premium cabinets, granite countertops, a well sized laundry room with wash sink, and a large 2 car garage. The 2nd floor offers 2 bedrooms, with a large storage area above garage, office area, and center hall bathroom with tub. This home is situated a well sized lot just shy of 1 acre and backs to the 9th hole of Odessa National Golf Club and woods.
Home Details
Home Type
- Single Family
Est. Annual Taxes
- $38
Year Built
- Built in 2024 | New Construction
Lot Details
- 0.93 Acre Lot
- Lot Dimensions are 124.70 x 333.70
- Level Lot
- Partially Wooded Lot
- Property is in excellent condition
- Property is zoned NC21
Parking
- 2 Car Direct Access Garage
- Side Facing Garage
- Driveway
Property Views
- Golf Course
- Woods
Home Design
- Cape Cod Architecture
- Permanent Foundation
- Frame Construction
- Architectural Shingle Roof
Interior Spaces
- Property has 2 Levels
- Open Floorplan
- Ceiling height of 9 feet or more
- Entrance Foyer
- Family Room Off Kitchen
- Living Room
- Dining Room
- Den
- Bonus Room
- Efficiency Studio
- Unfinished Basement
- Basement Fills Entire Space Under The House
Kitchen
- Eat-In Gourmet Kitchen
- Breakfast Area or Nook
- Stainless Steel Appliances
- Kitchen Island
- Upgraded Countertops
Flooring
- Engineered Wood
- Carpet
Bedrooms and Bathrooms
- Walk-In Closet
- Bathtub with Shower
- Walk-in Shower
Laundry
- Laundry Room
- Laundry on main level
Outdoor Features
- Porch
Utilities
- Forced Air Heating and Cooling System
- Heating System Powered By Leased Propane
- 200+ Amp Service
- Electric Water Heater
Community Details
- No Home Owners Association
- Built by Bromwell Construction, LLC
Listing and Financial Details
- Tax Lot 017
- Assessor Parcel Number 14-013.00-017
Map
Home Values in the Area
Average Home Value in this Area
Property History
| Date | Event | Price | Change | Sq Ft Price |
|---|---|---|---|---|
| 11/15/2024 11/15/24 | Sold | $575,000 | 0.0% | $242 / Sq Ft |
| 10/15/2024 10/15/24 | Pending | -- | -- | -- |
| 09/24/2024 09/24/24 | For Sale | $575,000 | 0.0% | $242 / Sq Ft |
| 08/27/2024 08/27/24 | Off Market | $575,000 | -- | -- |
| 04/10/2024 04/10/24 | For Sale | $575,000 | -- | $242 / Sq Ft |
Tax History
| Year | Tax Paid | Tax Assessment Tax Assessment Total Assessment is a certain percentage of the fair market value that is determined by local assessors to be the total taxable value of land and additions on the property. | Land | Improvement |
|---|---|---|---|---|
| 2024 | $38 | $900 | $900 | $0 |
| 2023 | $32 | $900 | $900 | $0 |
| 2022 | $32 | $900 | $900 | $0 |
| 2021 | $32 | $900 | $900 | $0 |
| 2020 | $31 | $900 | $900 | $0 |
| 2019 | $28 | $900 | $900 | $0 |
| 2018 | $0 | $900 | $900 | $0 |
| 2017 | $25 | $900 | $900 | $0 |
| 2016 | $25 | $900 | $900 | $0 |
| 2015 | -- | $900 | $900 | $0 |
| 2014 | $24 | $900 | $900 | $0 |
Mortgage History
| Date | Status | Loan Amount | Loan Type |
|---|---|---|---|
| Open | $573,500 | VA | |
| Previous Owner | $268,000 | Construction |
Deed History
| Date | Type | Sale Price | Title Company |
|---|---|---|---|
| Deed | $575,000 | None Listed On Document | |
| Deed | -- | None Listed On Document | |
| Deed | -- | Woloshin Lynch & Associates Pa |
Similar Homes in Townsend, DE
Source: Bright MLS
MLS Number: DENC2059318
APN: 14-013.00-017
- 235 Camerton Ln
- 522 Colbert Rd
- 250 Avonbridge Dr
- 216 Alloway Place
- 641 Southerness Dr
- 616 Southerness Dr
- 546 Stonehaven Dr
- 6 Elmer Ct
- 144 Abbigail Crossing
- 122 Abbigail Crossing
- 422 Janets Way
- 410 Janets Way
- 224 Abbigail Crossing
- 914 Robinson Rd
- 2100 Robinson Rd Unit 2
- 2100 Robinson Rd
- 2200 Robinson Rd
- 1523 Paige Place
- 2300 Robinson Rd
- 1531 Paige Place
