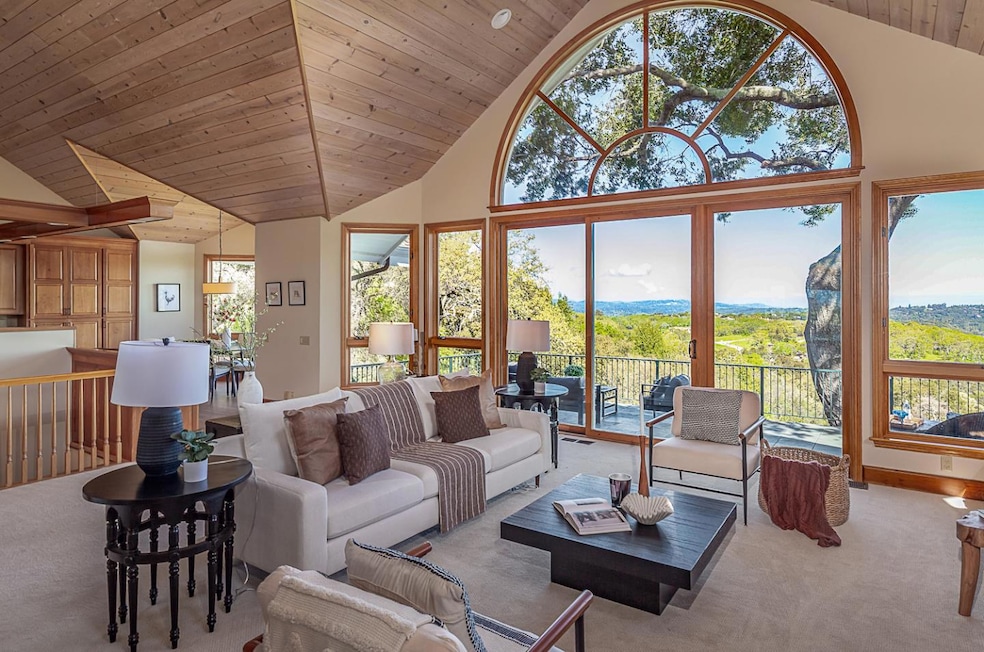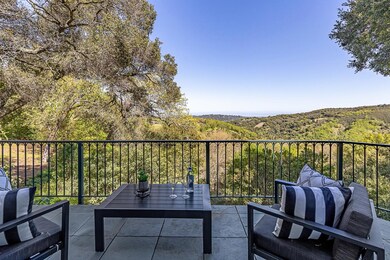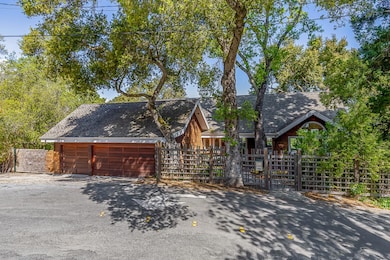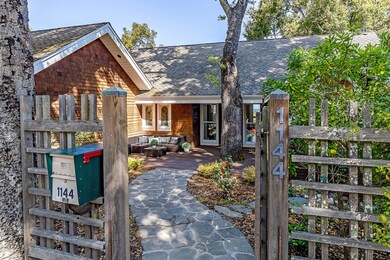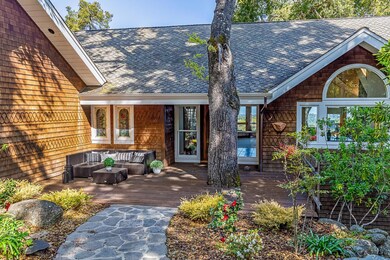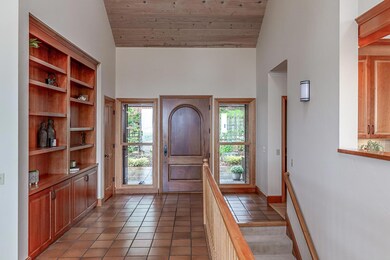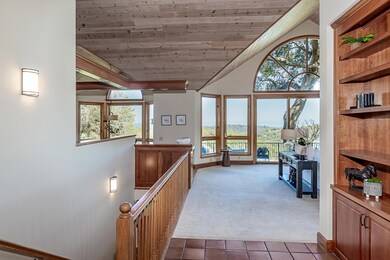
1144 Los Trancos Rd Portola Valley, CA 94028
Portola Valley NeighborhoodHighlights
- Bay View
- Primary Bedroom Suite
- Wood Flooring
- Corte Madera School Rated A+
- Soaking Tub in Primary Bathroom
- Main Floor Primary Bedroom
About This Home
As of April 2025Sweeping views of the San Francisco Bay, this beautifully appointed home borders the 235-acre Coal Mine Ridge Open Space Preserve & has access to its 10+ miles of scenic hiking trails. Approximately 0.75 acre comprising a 7,585 square-foot lot plus a permanent, exclusive-use easement of 25,015 square feet. Nearly every room enjoys breathtaking Bay views. Dramatic living room flows seamlessly into the elegant dining room. Open kitchen & large breakfast area are well-appointed with custom cherry cabinetry & premium appliances. Primary bedroom suite is a luxurious retreat that spans one end of the main level, with significant customized wardrobe space off a foyer entrance with walk in closet. A private balcony with Bay Views, a signature wood-paneled & vaulted ceiling, & a spa-like bath with a jetted tub and shower, each for two. Lower level with a spacious family room & large deck with Bay views. There are two bedrooms on this level including one that opens to the Bay view deck shared with the family room & one with large walk-in closet, plus there is a well-appointed bath. Lot size is approximately 7,585 sq. ft. plus a permanent exclusive-use easement of 25,015 square feet. Excellent Portola Valley schools and close proximity to Stanford.
Home Details
Home Type
- Single Family
Est. Annual Taxes
- $7,735
Year Built
- Built in 1930
Lot Details
- 7,584 Sq Ft Lot
- Back Yard
- Zoning described as R10008
Parking
- 3 Car Garage
Property Views
- Bay
- Skyline
Home Design
- Wood Shingle Roof
- Concrete Perimeter Foundation
Interior Spaces
- 3,515 Sq Ft Home
- 2-Story Property
- Skylights in Kitchen
- Separate Family Room
- Living Room with Fireplace
- Formal Dining Room
- Den
Kitchen
- Breakfast Area or Nook
- Built-In Double Oven
- Dishwasher
Flooring
- Wood
- Carpet
- Tile
Bedrooms and Bathrooms
- 3 Bedrooms
- Primary Bedroom on Main
- Primary Bedroom Suite
- Walk-In Closet
- Bathroom on Main Level
- Dual Sinks
- Soaking Tub in Primary Bathroom
- Bathtub with Shower
- Bathtub Includes Tile Surround
- Walk-in Shower
Laundry
- Laundry in unit
- Dryer
- Washer
Utilities
- Forced Air Heating and Cooling System
- Septic Tank
Additional Features
- Balcony
- Horses Potentially Allowed on Property
Listing and Financial Details
- Assessor Parcel Number 080-082-130
Map
Home Values in the Area
Average Home Value in this Area
Property History
| Date | Event | Price | Change | Sq Ft Price |
|---|---|---|---|---|
| 04/22/2025 04/22/25 | Sold | $2,925,000 | -2.3% | $832 / Sq Ft |
| 04/12/2025 04/12/25 | Pending | -- | -- | -- |
| 04/04/2025 04/04/25 | For Sale | $2,995,000 | -- | $852 / Sq Ft |
Tax History
| Year | Tax Paid | Tax Assessment Tax Assessment Total Assessment is a certain percentage of the fair market value that is determined by local assessors to be the total taxable value of land and additions on the property. | Land | Improvement |
|---|---|---|---|---|
| 2023 | $7,735 | $654,079 | $211,172 | $442,907 |
| 2022 | $7,427 | $641,255 | $207,032 | $434,223 |
| 2021 | $7,333 | $628,682 | $202,973 | $425,709 |
| 2020 | $7,400 | $622,236 | $200,892 | $421,344 |
| 2019 | $7,325 | $610,036 | $196,953 | $413,083 |
| 2018 | $6,987 | $598,076 | $193,092 | $404,984 |
| 2017 | $6,910 | $586,350 | $189,306 | $397,044 |
| 2016 | $6,787 | $574,854 | $185,595 | $389,259 |
| 2015 | $6,743 | $566,220 | $182,808 | $383,412 |
| 2014 | $6,590 | $555,130 | $179,228 | $375,902 |
Mortgage History
| Date | Status | Loan Amount | Loan Type |
|---|---|---|---|
| Previous Owner | $450,000 | New Conventional | |
| Previous Owner | $250,000 | Credit Line Revolving | |
| Previous Owner | $100,000 | Credit Line Revolving | |
| Previous Owner | $67,166 | Unknown | |
| Previous Owner | $69,376 | Unknown |
Deed History
| Date | Type | Sale Price | Title Company |
|---|---|---|---|
| Deed | -- | None Listed On Document |
Similar Homes in Portola Valley, CA
Source: MLSListings
MLS Number: ML82001168
APN: 080-082-130
- 128 Los Trancos Cir
- 1023 Los Trancos Rd
- 141 Lake Rd
- 124 Foxwood Rd
- 176 Los Trancos Cir
- 4 Buck Meadow Dr
- 5660 Alpine Rd
- 5 Oak Forest Ct
- 4 Franciscan Ridge
- 245 Heacox Rd
- 0-250 Heacox Rd
- 0-220 Heacox Rd
- 640 Los Trancos Rd
- 45 Bear Gulch Dr
- 951 Laurel Glen Dr
- 15 Antonio Ct
- 3145 Bandera Dr
- 27388 Sherlock Ct
- 27161 Moody Rd
- 27261 Sherlock Rd
