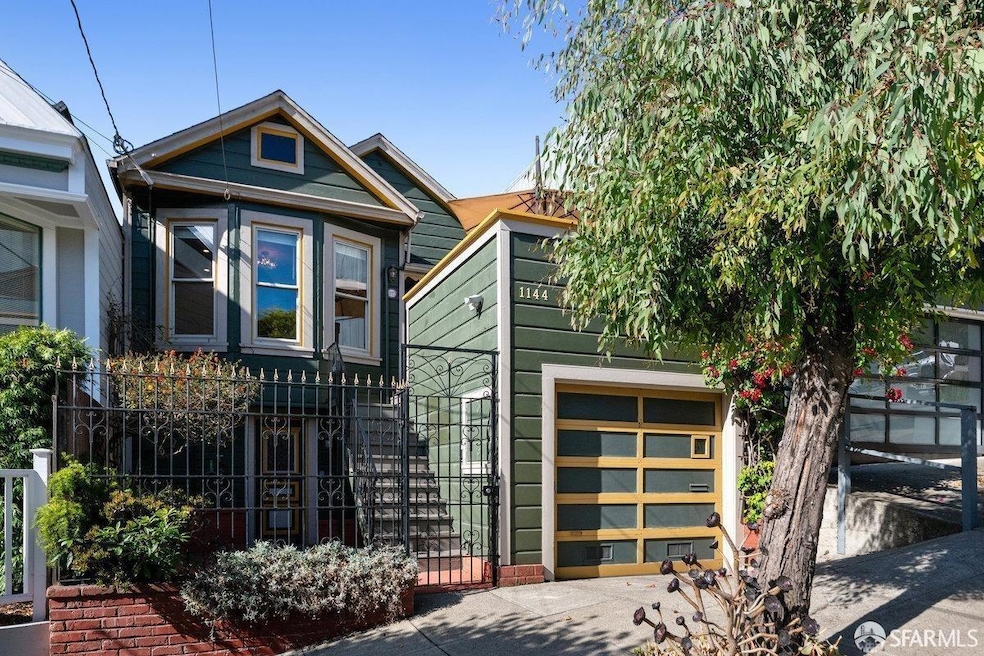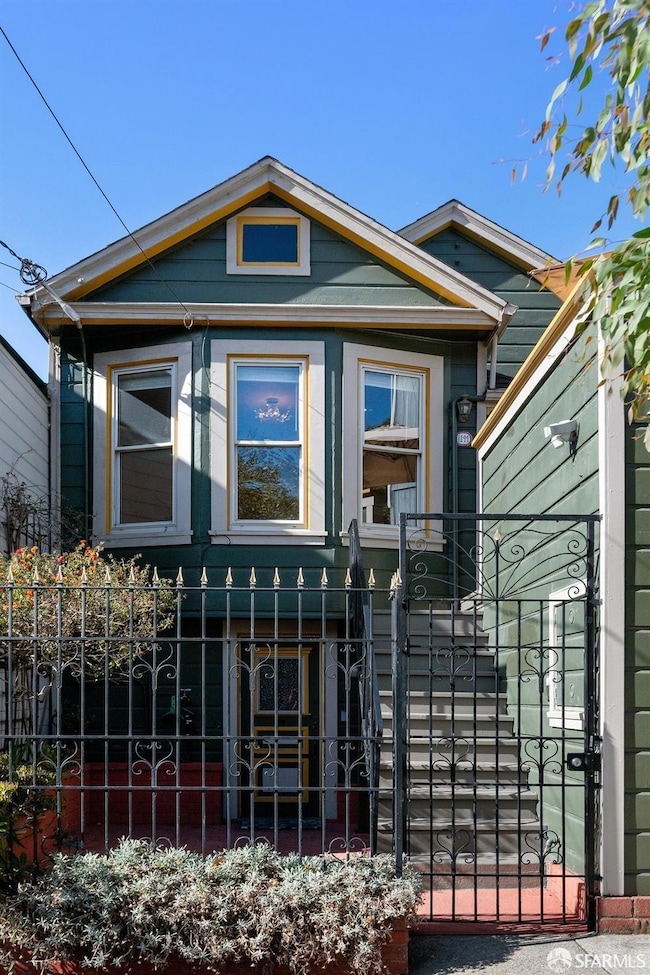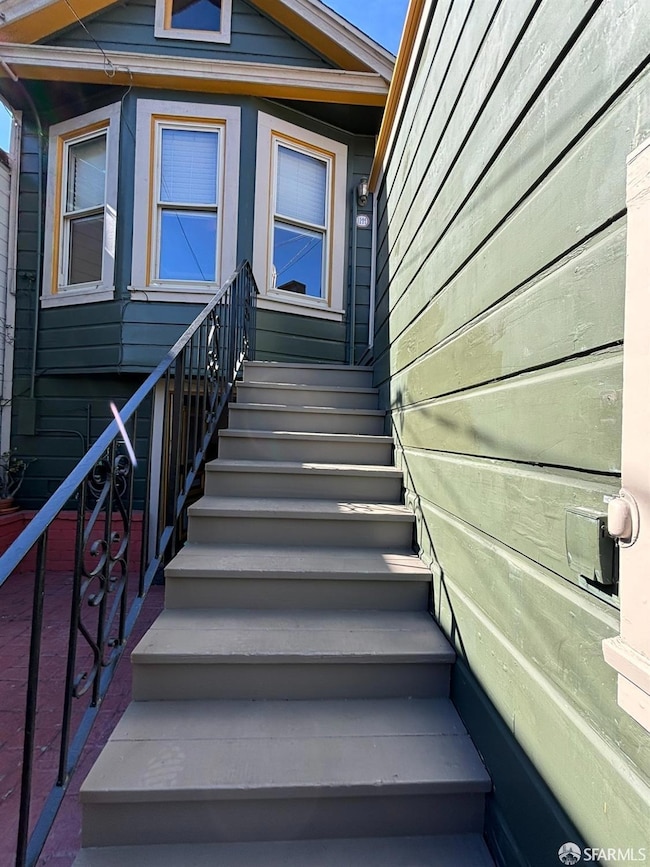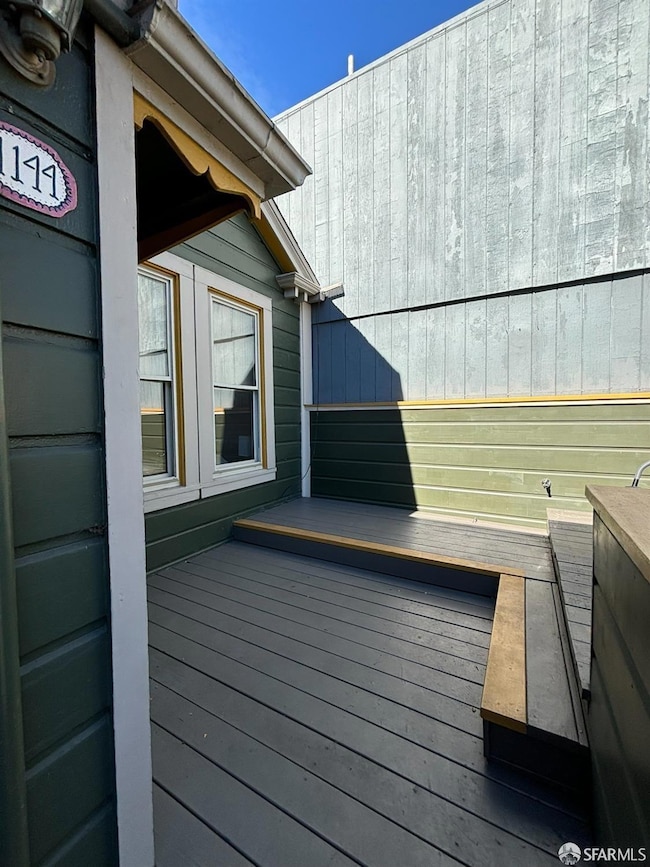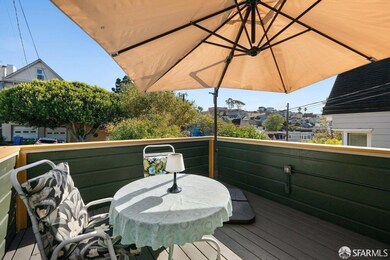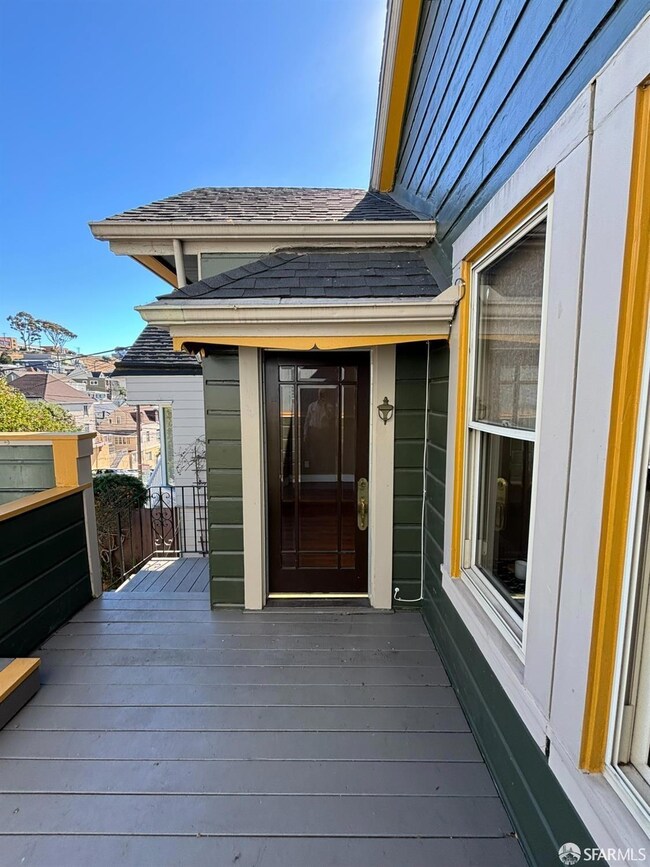
1144 Rhode Island St San Francisco, CA 94107
Potrero NeighborhoodHighlights
- City Lights View
- Green Roof
- Cathedral Ceiling
- Thomas Starr King Elementary School Rated A-
- Engineered Wood Flooring
- 4-minute walk to Starr King Open Space
About This Home
As of March 2025A stunning semi-attached row house situated in desirable West Slope of Potrero Hill. This beautifully expanded home offers an ample amount of flexible living space,creatively blended comfort with elements of timeless elegance. Step inside to discover an inviting main floor encasing several appealing elements, including a bright and yard facing primary suite with balcony, vast hillside outlooks and privacy. Other features include 9' ceilings, l built-ins, period trim detail and large casement windows filling the home with lavish natural light. Dual pane windows along with natural gas central heating ensures year-round comfort and modern efficiency. The living area smartly integrates with a well-appointed spacious kitchen, perfect for meal prep and accommodates an eat-in dining area. Across the kitchen is a bedroom that could also function as a dining room. A unique spiral staircase leads you to the lower level, where you'll find additional bedroom, bath, and a versatile media/recreation/bonus space, ideal for your personalized vision. Enjoy the convenience of a separate private lower level entrance to flex space, the garage, laundry area and also access to delightful yard. A wonderful condo alternative and a great place to call home!
Home Details
Home Type
- Single Family
Est. Annual Taxes
- $715
Year Built
- Built in 1908 | Remodeled
Lot Details
- 2,495 Sq Ft Lot
- Back and Front Yard Fenced
- Wood Fence
- Aluminum or Metal Fence
- Manual Sprinklers System
- Hillside Location
- Low Maintenance Yard
Parking
- 1 Car Attached Garage
- Garage Door Opener
- Open Parking
Property Views
- City Lights
- Garden
Home Design
- Victorian Architecture
- Fixer Upper
- Concrete Foundation
- Combination Foundation
- Masonry Perimeter Foundation
- Ceiling Insulation
- Shingle Roof
- Composition Roof
- Bitumen Roof
- Wood Siding
- Masonry
- Unreinforced Masonry Building
Interior Spaces
- 1,320 Sq Ft Home
- 2-Story Property
- Cathedral Ceiling
- Ceiling Fan
- Double Pane Windows
- Home Office
- Bonus Room
- Workshop
- Storage Room
Kitchen
- Breakfast Area or Nook
- Free-Standing Gas Range
- Microwave
- Granite Countertops
Flooring
- Engineered Wood
- Linoleum
- Laminate
Bedrooms and Bathrooms
- Primary Bedroom Upstairs
- 3 Full Bathrooms
- Low Flow Toliet
- Bathtub with Shower
Laundry
- Laundry Room
- Dryer
- Washer
- Sink Near Laundry
Basement
- Partial Basement
- Laundry in Basement
Home Security
- Carbon Monoxide Detectors
- Fire and Smoke Detector
Eco-Friendly Details
- Green Roof
- Energy-Efficient Windows
- Energy-Efficient HVAC
- Energy-Efficient Lighting
- Energy-Efficient Thermostat
Outdoor Features
- Balcony
- Covered Deck
- Front Porch
Utilities
- Heating System Uses Gas
- Heating System Uses Natural Gas
- 220 Volts
- Natural Gas Connected
- Gas Water Heater
- Internet Available
Listing and Financial Details
- Assessor Parcel Number 4158-024
Map
Home Values in the Area
Average Home Value in this Area
Property History
| Date | Event | Price | Change | Sq Ft Price |
|---|---|---|---|---|
| 03/11/2025 03/11/25 | Sold | $1,380,000 | +6.2% | $1,045 / Sq Ft |
| 02/19/2025 02/19/25 | Pending | -- | -- | -- |
| 02/10/2025 02/10/25 | For Sale | $1,299,000 | -- | $984 / Sq Ft |
Tax History
| Year | Tax Paid | Tax Assessment Tax Assessment Total Assessment is a certain percentage of the fair market value that is determined by local assessors to be the total taxable value of land and additions on the property. | Land | Improvement |
|---|---|---|---|---|
| 2024 | $715 | $58,576 | $25,508 | $33,068 |
| 2023 | $705 | $57,428 | $25,008 | $32,420 |
| 2022 | $693 | $56,303 | $24,518 | $31,785 |
| 2021 | $681 | $55,200 | $24,038 | $31,162 |
| 2020 | $682 | $54,635 | $23,792 | $30,843 |
| 2019 | $661 | $53,565 | $23,326 | $30,239 |
| 2018 | $640 | $52,516 | $22,869 | $29,647 |
| 2017 | $633 | $51,487 | $22,421 | $29,066 |
| 2016 | $592 | $50,479 | $21,982 | $28,497 |
| 2015 | $584 | $49,721 | $21,652 | $28,069 |
| 2014 | $569 | $48,748 | $21,228 | $27,520 |
Mortgage History
| Date | Status | Loan Amount | Loan Type |
|---|---|---|---|
| Open | $1,104,000 | New Conventional |
Deed History
| Date | Type | Sale Price | Title Company |
|---|---|---|---|
| Grant Deed | -- | Wfg National Title Insurance C | |
| Quit Claim Deed | -- | None Listed On Document |
Similar Homes in San Francisco, CA
Source: San Francisco Association of REALTORS® MLS
MLS Number: 425009618
APN: 4158-024
- 1137 Kansas St Unit 1139
- 1139 Kansas St
- 2225 23rd St Unit 115
- 2119 22nd St
- 1269 Rhode Island St
- 2401 23rd St
- 999 Carolina St
- 1336 Rhode Island St
- 931 Kansas St
- 96 Caire Terrace
- 2211 25th St
- 2203 25th St
- 1236 Wisconsin St
- 35 Blair Terrace
- 666 Carolina St Unit 666
- 714 Rhode Island St
- 1104 York St
- 1268 Hampshire St
- 2816 23rd St
- 707 San Bruno Ave
