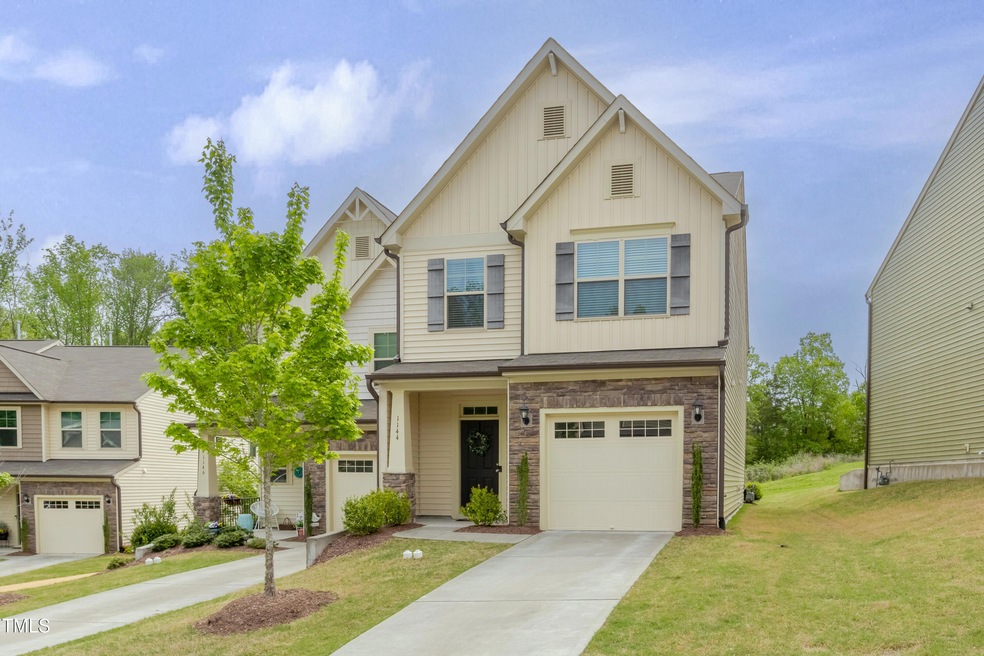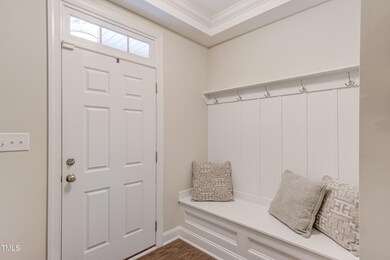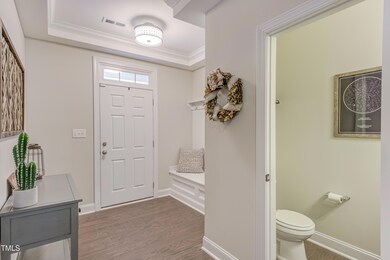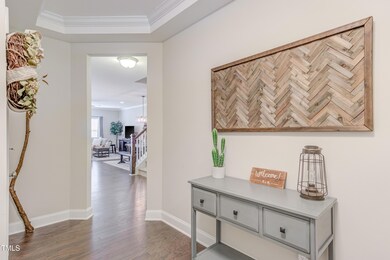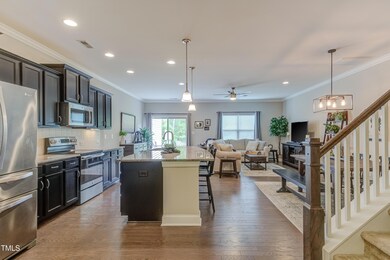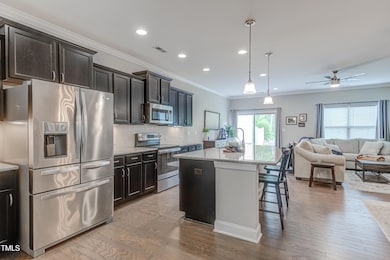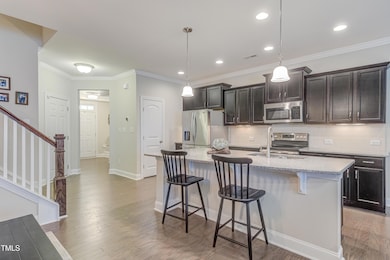
1144 Searstone Ct Durham, NC 27713
Woodcroft NeighborhoodHighlights
- Open Floorplan
- Wood Flooring
- End Unit
- Transitional Architecture
- Bonus Room
- Granite Countertops
About This Home
As of February 2025Don't miss this move-in ready end unit townhome w/one car garage at the end of the cul de sac in popular Hope Valley Ridge! Enter to fresh paint, crown molding, updated fixtures, and engineered hardwoods throughout the downstairs. You will find a custom built-in in the entry foyer, which leads to the open floorplan in the rest of the first floor main living area. The kitchen features lots of cabinet & counter space, granite counters, stainless steel appliances, a pantry, and a large island w/seating! The kitchen is open to the designated dining area and the light & bright, spacious living room. The sliding glass door to the back patio opens to a flat, small, fenced in backyard with an open green space view. Upstairs you will find the 3 bedrooms and a multi-purpose bonus room! The oversized primary bedroom is located on the back of the house and features a tray ceiling, ensuite bathroom w/dual vanity and walk-in tile shower, and a large walk-in closet with custom shelving. The other 2 bedrooms are located on the front of the house and feature ceiling fans and good-sized closets. The walk-in laundry room is also found on the second floor. This well kept, move-in ready home features a newer HVAC (2021) and new refrigerator (2024) and is convenient to downtown Durham, Southpoint, RTP, I-40, 501, 147, 85, Duke, UNC, and walking trails.
Townhouse Details
Home Type
- Townhome
Est. Annual Taxes
- $2,835
Year Built
- Built in 2016
Lot Details
- 2,614 Sq Ft Lot
- End Unit
- 1 Common Wall
- Landscaped
- Back Yard Fenced
HOA Fees
- $111 Monthly HOA Fees
Parking
- 1 Car Attached Garage
- Private Driveway
- 1 Open Parking Space
- Assigned Parking
Home Design
- Transitional Architecture
- Traditional Architecture
- Slab Foundation
- Shingle Roof
- Vinyl Siding
- Stone Veneer
Interior Spaces
- 1,928 Sq Ft Home
- 2-Story Property
- Open Floorplan
- Crown Molding
- Tray Ceiling
- Smooth Ceilings
- Ceiling Fan
- Recessed Lighting
- Chandelier
- Entrance Foyer
- Living Room
- Dining Room
- Bonus Room
- Pull Down Stairs to Attic
Kitchen
- Eat-In Kitchen
- Electric Oven
- Electric Range
- Microwave
- Dishwasher
- Stainless Steel Appliances
- Kitchen Island
- Granite Countertops
- Disposal
Flooring
- Wood
- Carpet
- Tile
Bedrooms and Bathrooms
- 3 Bedrooms
- Walk-In Closet
- Double Vanity
- Separate Shower in Primary Bathroom
- Soaking Tub
- Bathtub with Shower
- Walk-in Shower
Laundry
- Laundry Room
- Laundry in Hall
- Laundry on upper level
- Dryer
- Washer
Home Security
- Home Security System
- Smart Thermostat
Outdoor Features
- Patio
- Rain Gutters
- Front Porch
Schools
- Murray Massenburg Elementary School
- Lowes Grove Middle School
- Hillside High School
Utilities
- Central Air
- Heating System Uses Natural Gas
- Natural Gas Connected
- Gas Water Heater
- High Speed Internet
- Cable TV Available
Listing and Financial Details
- Assessor Parcel Number 0729-28-6959
Community Details
Overview
- Association fees include ground maintenance
- Hope Valley Ridge Owners Assoc Association, Phone Number (919) 564-9134
- Hope Valley Ridge Subdivision
- Maintained Community
Security
- Resident Manager or Management On Site
Map
Home Values in the Area
Average Home Value in this Area
Property History
| Date | Event | Price | Change | Sq Ft Price |
|---|---|---|---|---|
| 02/10/2025 02/10/25 | Sold | $410,000 | 0.0% | $213 / Sq Ft |
| 01/10/2025 01/10/25 | Pending | -- | -- | -- |
| 01/08/2025 01/08/25 | For Sale | $410,000 | -- | $213 / Sq Ft |
Tax History
| Year | Tax Paid | Tax Assessment Tax Assessment Total Assessment is a certain percentage of the fair market value that is determined by local assessors to be the total taxable value of land and additions on the property. | Land | Improvement |
|---|---|---|---|---|
| 2024 | $3,272 | $234,598 | $45,000 | $189,598 |
| 2023 | $3,073 | $234,598 | $45,000 | $189,598 |
| 2022 | $3,003 | $234,598 | $45,000 | $189,598 |
| 2021 | $2,989 | $234,598 | $45,000 | $189,598 |
| 2020 | $2,918 | $234,598 | $45,000 | $189,598 |
| 2019 | $2,918 | $234,598 | $45,000 | $189,598 |
| 2018 | $2,322 | $171,182 | $40,000 | $131,182 |
| 2017 | $1,157 | $85,914 | $40,000 | $45,914 |
| 2016 | $520 | $40,000 | $40,000 | $0 |
Mortgage History
| Date | Status | Loan Amount | Loan Type |
|---|---|---|---|
| Open | $175,000 | New Conventional | |
| Closed | $175,000 | New Conventional | |
| Previous Owner | $121,700 | Credit Line Revolving | |
| Previous Owner | $240,125 | New Conventional | |
| Previous Owner | $210,500 | New Conventional | |
| Previous Owner | $218,274 | New Conventional |
Deed History
| Date | Type | Sale Price | Title Company |
|---|---|---|---|
| Warranty Deed | $410,000 | None Listed On Document | |
| Warranty Deed | $410,000 | None Listed On Document | |
| Warranty Deed | $282,500 | None Available | |
| Interfamily Deed Transfer | -- | None Available | |
| Special Warranty Deed | $219,000 | -- |
Similar Homes in Durham, NC
Source: Doorify MLS
MLS Number: 10069690
APN: 219115
- 3615 Ramblewood Ave Unit 259
- 162 Grey Elm Trail
- 140 Cedar Elm Rd
- 135 Cedar Elm Rd
- 205 Cedar Elm Rd
- 409 Hanson Rd
- 4202 Cherry Blossom Cir
- 4114 Brenmar Ln
- 4414 Nightfall Ct
- 611 Edenberry Dr
- 2016 Stepping Stone Dr Unit 162
- 345 Red Elm Dr
- 4210 Brynwood Ave
- 360 Red Elm Dr
- 4308 Brynwood Ave
- 916 Ardmore Dr
- 914 Ardmore Dr
- 905 Ardmore Dr
- 727 Cook Rd
- 3520 Courtland Dr
