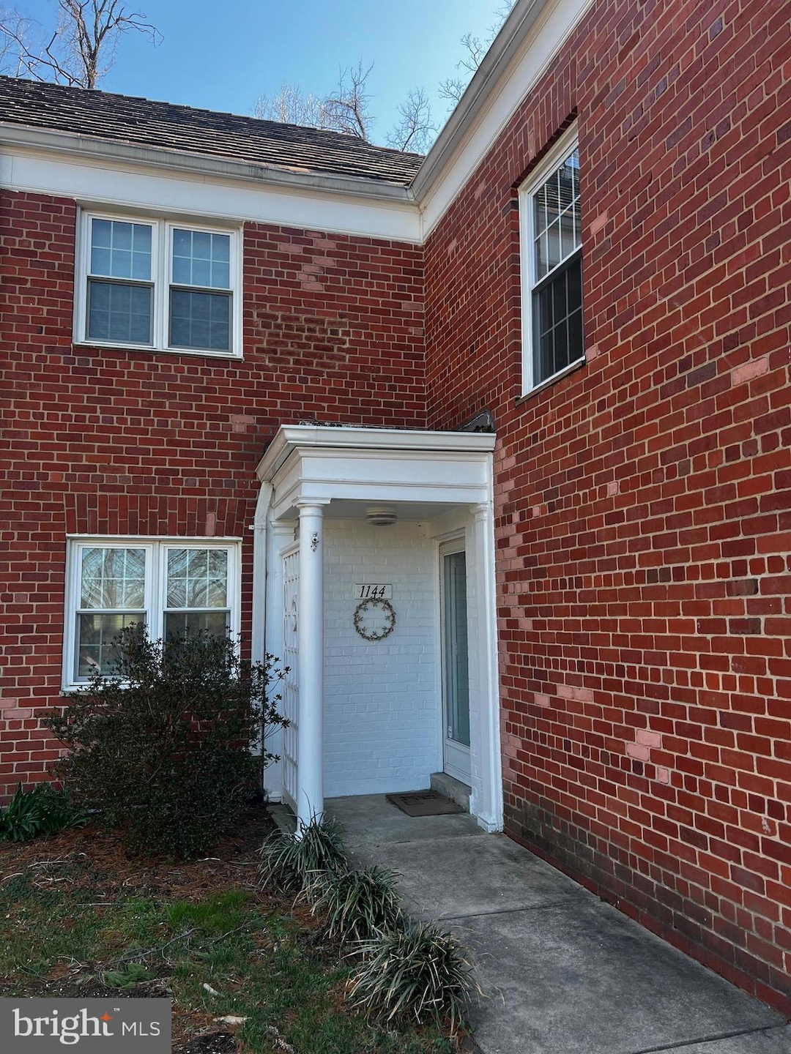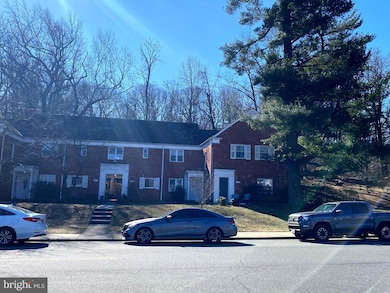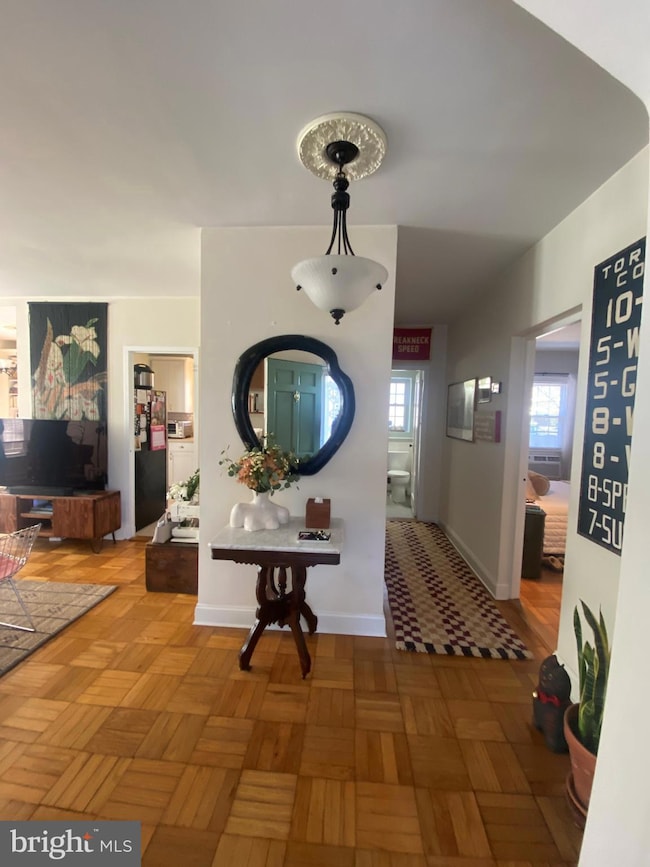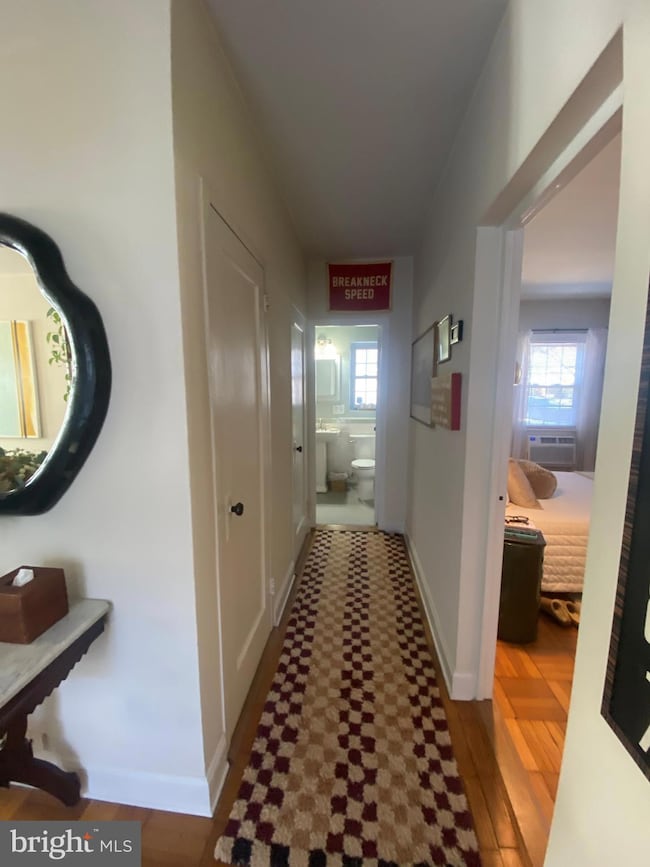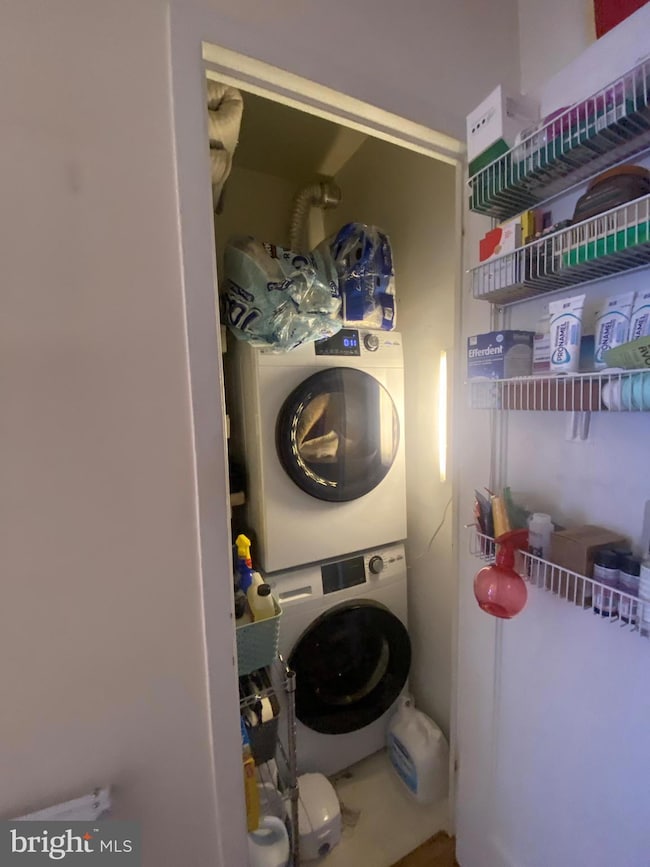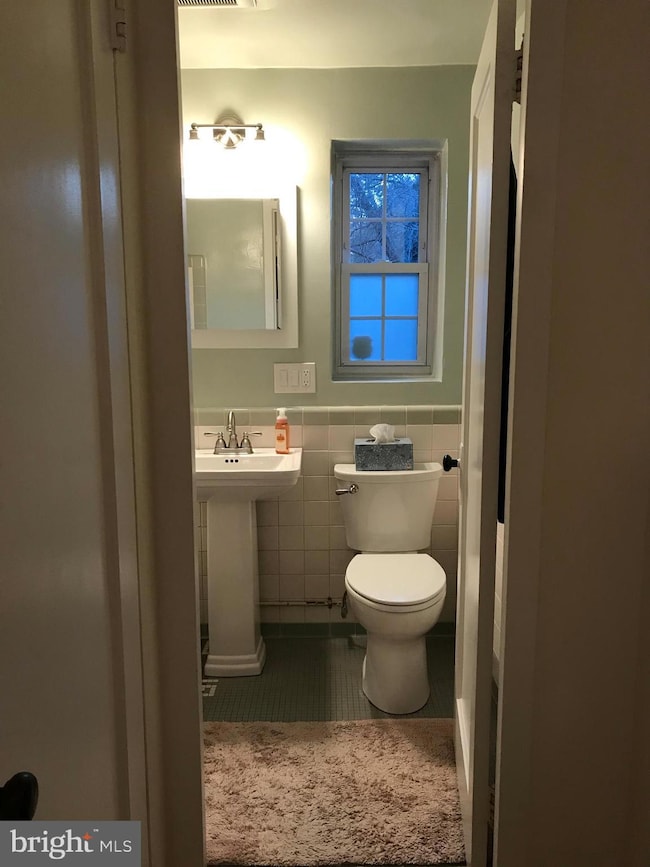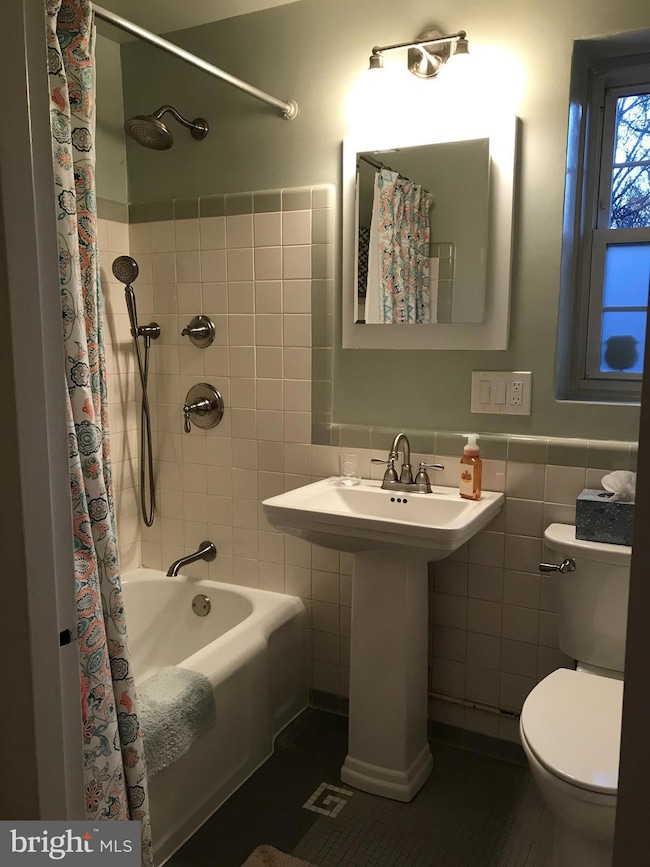
1144 Valley Dr Alexandria, VA 22302
North Ridge NeighborhoodEstimated payment $2,738/month
Highlights
- Fitness Center
- Wood Flooring
- Tennis Courts
- Traditional Floor Plan
- Community Pool
- Jogging Path
About This Home
Welcome to Parkfairfax!This charming, beautifully maintained first-floor condo is nestled within the historic Parkfairfax community, developed between 1941 and 1943 to provide convenient housing near the Pentagon. Spanning 132 acres of lush green spaces and mature trees, Parkfairfax offers a peaceful and serene setting while being just minutes away from The Pentagon, Shirlington, Old Town, and Washington, DC. The community features 1,684 units and a wealth of amenities, including 3 swimming pools, 8 tennis courts, 2 volleyball courts, a fitness center, walking trails, and convenient bus service.This condo boasts a spacious, open living area with plenty of room for dining, entertaining, or working from home. Natural light floods the living and dining space through large windows and a door leading to your own private brick patio, offering a tranquil view of trees and privacy. The dining area is enhanced by custom built-ins, a granite counter under the windowsill, and an upgraded light fixture, creating a warm and inviting atmosphere.The kitchen was thoughtfully renovated in 2014 and features shaker-style cabinets, soft-close drawers, neutral tile flooring, upgraded countertops, and lighting. The bathroom was recently updated in 2014-15, providing modern finishes and comfort. Additional upgrades include a 2014 refrigerator, gas stove, and microwave (2023), a dining room A/C (2023), bedroom A/C heater (2019), bathroom reglazed (2023), and electric washer/dryer (2024). The electric baseboard in the living room replaced in 2025.Enjoy extra storage space with a coat closet and access to a community storage room located in the same building as the laundry facility. The original parquet floors have been refinished to reveal their natural beauty, adding a touch of timeless elegance to the home.The condo fee covers gas, water, trash, and snow removal, making life here even more convenient. With easy access to shopping, dining, and public transportation, this condo is the perfect blend of comfort and convenience in a sought-after location. Don't miss your chance to call this lovely Parkfairfax condo home!
Open House Schedule
-
Sunday, April 27, 20251:00 to 3:00 pm4/27/2025 1:00:00 PM +00:004/27/2025 3:00:00 PM +00:00Add to Calendar
Property Details
Home Type
- Condominium
Est. Annual Taxes
- $3,537
Year Built
- Built in 1941
Lot Details
- Property is in very good condition
HOA Fees
- $491 Monthly HOA Fees
Parking
- On-Street Parking
Interior Spaces
- 760 Sq Ft Home
- Property has 1 Level
- Traditional Floor Plan
- Double Pane Windows
- Dining Area
Kitchen
- Gas Oven or Range
- Stove
- Built-In Microwave
Flooring
- Wood
- Vinyl
Bedrooms and Bathrooms
- 1 Main Level Bedroom
- 1 Full Bathroom
Laundry
- Laundry in unit
- Dryer
- Washer
Utilities
- Central Air
- Radiant Heating System
- Underground Utilities
- Natural Gas Water Heater
Listing and Financial Details
- Assessor Parcel Number 50218900
Community Details
Overview
- Association fees include common area maintenance, exterior building maintenance, gas, insurance, management, pool(s), recreation facility, reserve funds, snow removal, trash, water, lawn maintenance, pest control, sewer
- Low-Rise Condominium
- Parkfairfax Subdivision, Jackson Floorplan
- Parkfairfax Community
Amenities
- Picnic Area
- Common Area
- Laundry Facilities
Recreation
- Tennis Courts
- Community Playground
- Fitness Center
- Community Pool
- Jogging Path
Pet Policy
- Dogs and Cats Allowed
Map
Home Values in the Area
Average Home Value in this Area
Tax History
| Year | Tax Paid | Tax Assessment Tax Assessment Total Assessment is a certain percentage of the fair market value that is determined by local assessors to be the total taxable value of land and additions on the property. | Land | Improvement |
|---|---|---|---|---|
| 2024 | $3,626 | $311,679 | $98,485 | $213,194 |
| 2023 | $3,425 | $308,594 | $97,510 | $211,084 |
| 2022 | $3,358 | $302,543 | $95,598 | $206,945 |
| 2021 | $3,292 | $296,588 | $93,701 | $202,887 |
| 2020 | $3,000 | $269,626 | $85,183 | $184,443 |
| 2019 | $2,874 | $254,364 | $80,361 | $174,003 |
| 2018 | $2,791 | $246,955 | $78,020 | $168,935 |
| 2017 | $2,711 | $239,920 | $75,905 | $164,015 |
| 2016 | $2,629 | $244,992 | $75,905 | $169,087 |
| 2015 | $2,661 | $255,156 | $75,905 | $179,251 |
| 2014 | $2,589 | $248,261 | $75,905 | $172,356 |
Property History
| Date | Event | Price | Change | Sq Ft Price |
|---|---|---|---|---|
| 04/24/2025 04/24/25 | For Sale | $349,900 | -- | $460 / Sq Ft |
Deed History
| Date | Type | Sale Price | Title Company |
|---|---|---|---|
| Deed | $231,111 | -- | |
| Deed | $69,500 | Island Title Corp |
Mortgage History
| Date | Status | Loan Amount | Loan Type |
|---|---|---|---|
| Open | $184,888 | New Conventional | |
| Previous Owner | $55,600 | New Conventional |
Similar Homes in Alexandria, VA
Source: Bright MLS
MLS Number: VAAX2043096
APN: 013.02-0A-608.1144
- 1146 Valley Dr
- 1225 Martha Custis Dr Unit 919
- 1225 Martha Custis Dr Unit 720
- 1225 Martha Custis Dr Unit 319
- 1225 Martha Custis Dr Unit 315
- 1225 Martha Custis Dr Unit 315/319
- 1225 Martha Custis Dr Unit 504
- 3601 Gunston Rd
- 1000 Valley Dr
- 3733 Gunston Rd
- 3802 Cameron Mills Rd
- 1405 Martha Custis Dr
- 810 Grand View Dr
- 1666 Fitzgerald Ln
- 3578 Martha Custis Dr
- 3517 Martha Custis Dr
- 1604 Preston Rd
- 1608 Preston Rd
- 3542 Martha Custis Dr
- 3327 Valley Dr Unit 702
