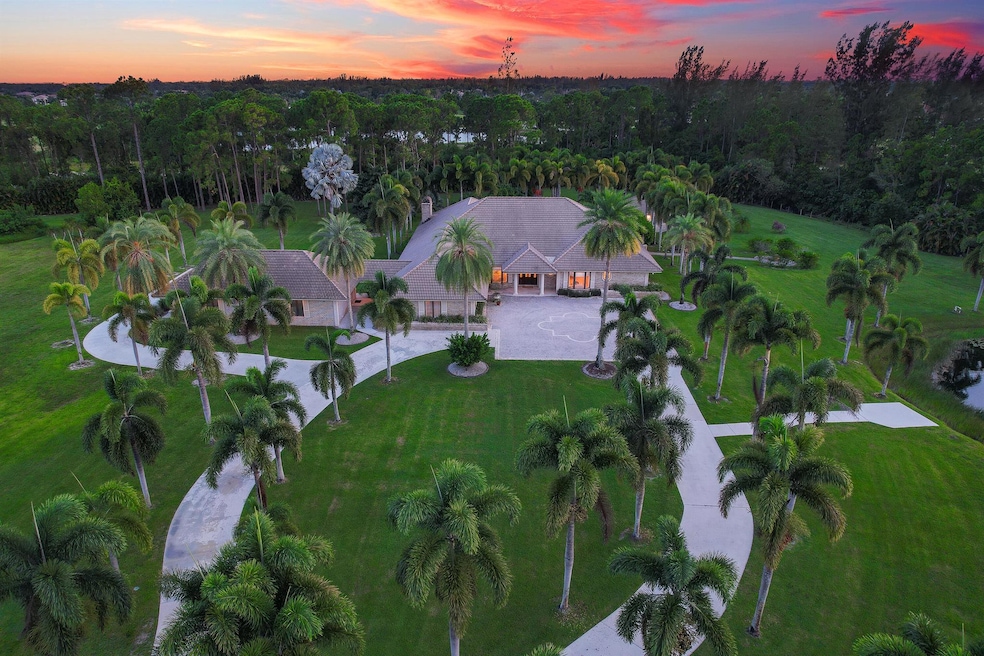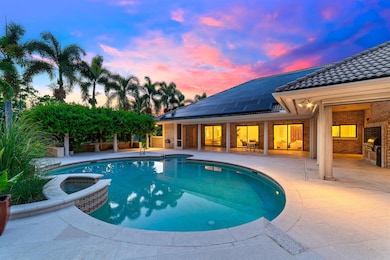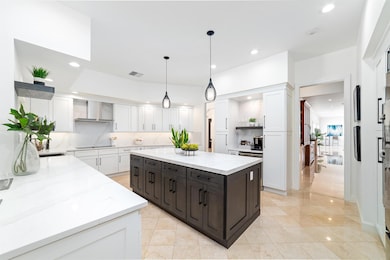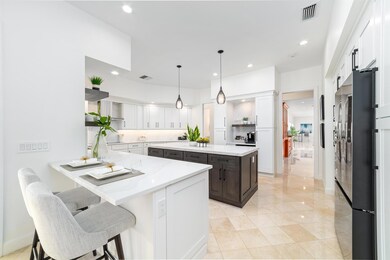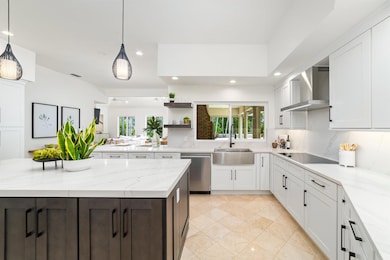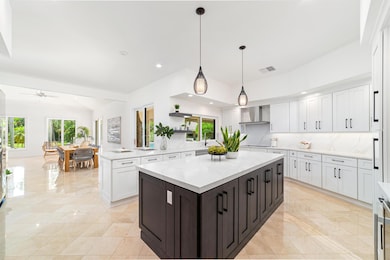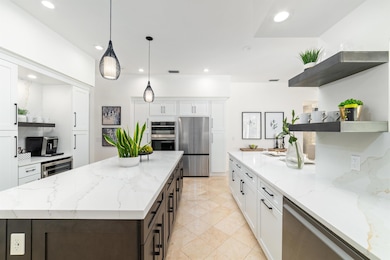
11440 81st Ct N Palm Beach Gardens, FL 33412
Estimated payment $20,148/month
Highlights
- Lake Front
- Home Theater
- Gated Community
- Pierce Hammock Elementary School Rated A-
- Private Pool
- Recreation Room
About This Home
Adventure awaits on this 9.87 acre estate! Nestled among the palms, this brick home is your escape from the everyday. The heart of this home lies in the newly designed kitchen with its quartz topped expansive center island. Several banks of pantry storage cabinets with pull-out drawers, soft close cabinetry, a wine fridge with coffee nook and a pass through window complete the space. Entertain to your heart's desire, with elegant formal dining and living rooms ready for company. When it's time to get down to business, your dedicated office is both spacious and functional with luxurious wood panel detailing. The peaceful primary suite features double walk-in closets, a large shower, jetted tub, a linen cupboard and separate water closet with a bidet.
Listing Agent
Andrea Duke
Redfin Corporation License #3021865

Home Details
Home Type
- Single Family
Est. Annual Taxes
- $30,190
Year Built
- Built in 1989
Lot Details
- 9.87 Acre Lot
- Lake Front
- Sprinkler System
HOA Fees
- $84 Monthly HOA Fees
Parking
- 4 Car Attached Garage
- Garage Door Opener
- Driveway
Property Views
- Lake
- Pool
Home Design
- Barrel Roof Shape
Interior Spaces
- 5,144 Sq Ft Home
- 1-Story Property
- Wet Bar
- Built-In Features
- Vaulted Ceiling
- Ceiling Fan
- Fireplace
- Blinds
- Sliding Windows
- Family Room
- Formal Dining Room
- Home Theater
- Den
- Recreation Room
- Fire and Smoke Detector
- Attic
Kitchen
- Breakfast Area or Nook
- Eat-In Kitchen
- Electric Range
- Microwave
- Dishwasher
- Disposal
Flooring
- Wood
- Tile
Bedrooms and Bathrooms
- 4 Bedrooms
- Split Bedroom Floorplan
- Walk-In Closet
- Bidet
- Dual Sinks
- Roman Tub
Laundry
- Laundry Room
- Dryer
- Washer
Eco-Friendly Details
- Solar Water Heater
Pool
- Private Pool
- Solar Heated Pool
- Pool Equipment or Cover
Outdoor Features
- Patio
- Outdoor Grill
Schools
- Pierce Hammock Elementary School
- Western Pines Middle School
- Seminole Ridge High School
Utilities
- Central Heating and Cooling System
- Well
- Septic Tank
- Cable TV Available
Listing and Financial Details
- Assessor Parcel Number 52414223000005210
Community Details
Overview
- Association fees include management, common areas, security
- Kramers Sub Subdivision
Security
- Gated Community
Map
Home Values in the Area
Average Home Value in this Area
Tax History
| Year | Tax Paid | Tax Assessment Tax Assessment Total Assessment is a certain percentage of the fair market value that is determined by local assessors to be the total taxable value of land and additions on the property. | Land | Improvement |
|---|---|---|---|---|
| 2024 | $32,621 | $1,603,330 | -- | -- |
| 2023 | $30,190 | $1,457,573 | $0 | $0 |
| 2022 | $27,805 | $1,325,066 | $0 | $0 |
| 2021 | $26,008 | $1,204,605 | $436,254 | $768,351 |
| 2020 | $25,432 | $1,196,186 | $385,917 | $810,269 |
| 2019 | $20,612 | $981,190 | $0 | $0 |
Property History
| Date | Event | Price | Change | Sq Ft Price |
|---|---|---|---|---|
| 03/15/2025 03/15/25 | Price Changed | $3,150,000 | -4.5% | $612 / Sq Ft |
| 07/31/2024 07/31/24 | For Sale | $3,300,000 | +112.9% | $642 / Sq Ft |
| 05/13/2019 05/13/19 | Sold | $1,550,000 | -12.9% | $301 / Sq Ft |
| 04/13/2019 04/13/19 | Pending | -- | -- | -- |
| 12/01/2018 12/01/18 | For Sale | $1,780,000 | +51.5% | $346 / Sq Ft |
| 07/08/2014 07/08/14 | Sold | $1,175,000 | -20.6% | $228 / Sq Ft |
| 06/08/2014 06/08/14 | Pending | -- | -- | -- |
| 11/11/2012 11/11/12 | For Sale | $1,479,000 | -- | $288 / Sq Ft |
Deed History
| Date | Type | Sale Price | Title Company |
|---|---|---|---|
| Warranty Deed | $1,550,000 | Patch Reef Title Company Inc | |
| Warranty Deed | $1,175,000 | Patch Reef Title Company Inc | |
| Deed | $515,000 | -- | |
| Warranty Deed | $540,000 | -- |
Mortgage History
| Date | Status | Loan Amount | Loan Type |
|---|---|---|---|
| Open | $775,000 | Adjustable Rate Mortgage/ARM | |
| Previous Owner | $300,000 | New Conventional | |
| Previous Owner | $324,000 | New Conventional |
Similar Homes in the area
Source: BeachesMLS
MLS Number: R11008670
APN: 52-41-42-23-00-000-5210
- 11590 Stonehaven Way
- 11332 83rd Ln N
- 8289 112th Terrace N
- 8280 Woodsmuir Dr
- 11771 Stonehaven Way
- 8180 Woodsmuir Dr
- 11098 Lynwood Palm Way
- 8005 Woodsmuir Dr
- 11960 Torreyanna Cir
- 11991 Torreyanna Cir
- 11981 Torreyanna Cir
- 11971 Torreyanna Cir
- 11961 Torreyanna Cir
- 7713 Sandhill Ct
- 11951 Torreyanna Cir
- 11910 Torreyanna Cir
- 11880 Torreyanna Cir
- 7790 Maywood Crest Dr
- 7775 120th Ave N
- 8421 Egret Lakes Ln
