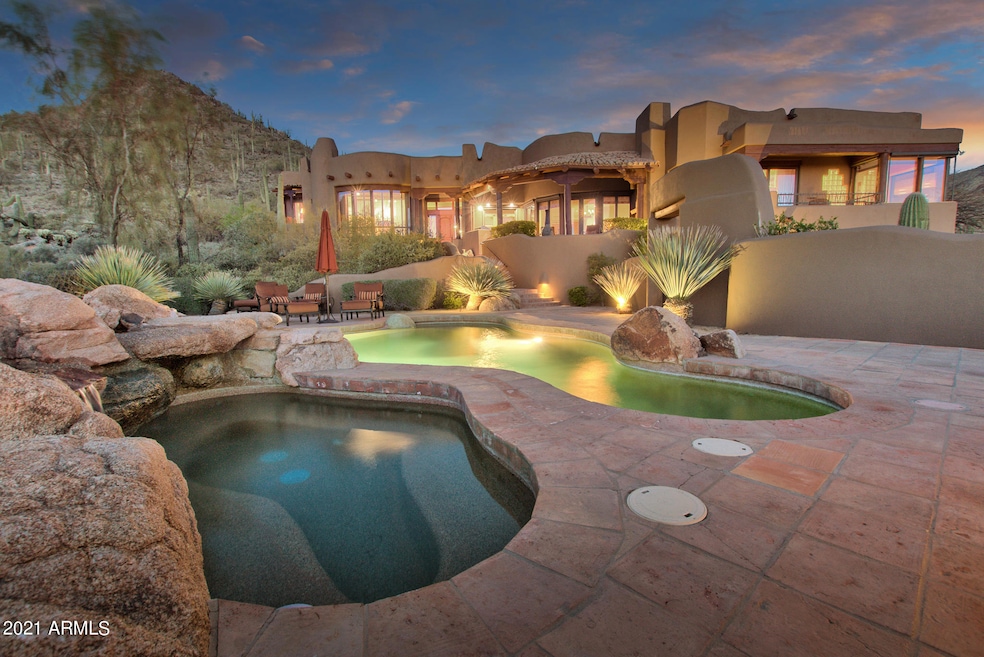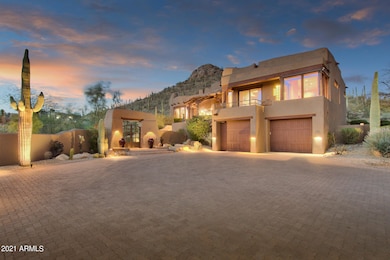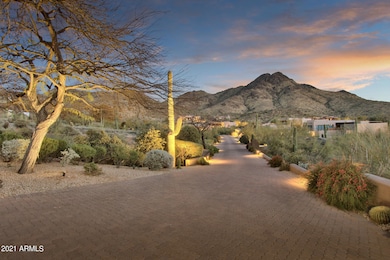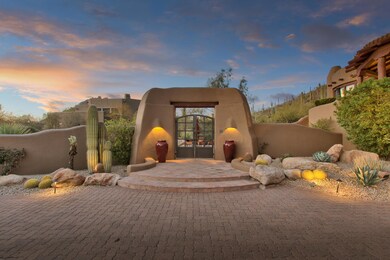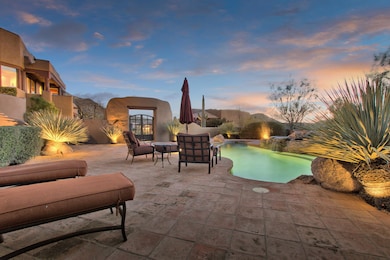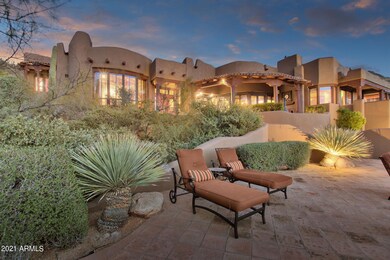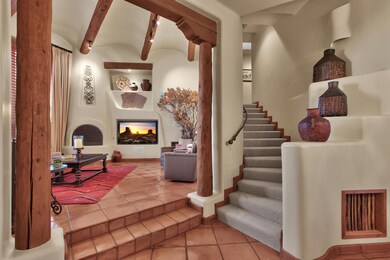
11440 E Black Rock Rd Scottsdale, AZ 85255
Troon Village NeighborhoodEstimated payment $16,658/month
Highlights
- Guest House
- Golf Course Community
- City Lights View
- Sonoran Trails Middle School Rated A-
- Heated Spa
- 2.42 Acre Lot
About This Home
Views, views, and more views! Showing off with a subtle sense of Southwestern sophistication,
this extraordinary home enjoys a spectacular panorama of city lights, mountain and desert views from its secluded cul-de-sac setting on 2.4 acres in the exclusive Troon Estates community.
Living room w/corner-set kiva fireplace, handsome ceiling beams, tall view-
windows, stunning wood accents. Chef's kitchen w/gorgeous granite, high-end culinary
accoutrements. Owner's suite w/blissful bedroom, luxurious bath, private cocktail view-balcony, Exercise room with private patio and surrounded by saguaro forest.
Inviting alfresco amenities, front-of-property lagoon-style pool w/boulder trim. Spa w/gently cascading waterfall. Expansive lounge and sun-decks. Fireplace view-patios. Putting green. BB 1,502SF expansive guest house is currently used as an executive office suite, game room, entertainment space, and kitchenette. It could easily be converted to a 2-bedroom-2 bathroom private living quarters with a full kitchen.
Home Details
Home Type
- Single Family
Est. Annual Taxes
- $6,743
Year Built
- Built in 1996
Lot Details
- 2.42 Acre Lot
- Cul-De-Sac
- Private Streets
- Desert faces the front and back of the property
- Block Wall Fence
- Misting System
- Front and Back Yard Sprinklers
- Sprinklers on Timer
- Private Yard
HOA Fees
- $50 Monthly HOA Fees
Parking
- 3 Car Garage
- Heated Garage
Property Views
- City Lights
- Mountain
Home Design
- Santa Fe Architecture
- Roof Updated in 2021
- Wood Frame Construction
- Tile Roof
- Stucco
- Adobe
Interior Spaces
- 5,402 Sq Ft Home
- 2-Story Property
- Wet Bar
- Vaulted Ceiling
- Ceiling Fan
- Skylights
- Gas Fireplace
- Double Pane Windows
- Mechanical Sun Shade
- Wood Frame Window
- Living Room with Fireplace
- 3 Fireplaces
- Smart Home
Kitchen
- Gas Cooktop
- Built-In Microwave
- Kitchen Island
- Granite Countertops
Flooring
- Wood
- Carpet
- Tile
Bedrooms and Bathrooms
- 4 Bedrooms
- Primary Bedroom on Main
- Fireplace in Primary Bedroom
- Primary Bathroom is a Full Bathroom
- 5.5 Bathrooms
- Dual Vanity Sinks in Primary Bathroom
- Bathtub With Separate Shower Stall
Pool
- Pool Updated in 2021
- Heated Spa
- Heated Pool
Outdoor Features
- Balcony
- Outdoor Fireplace
- Built-In Barbecue
Additional Homes
- Guest House
Schools
- Desert Willow Elementary School
- Sonoran Trails Middle School
- Cactus Shadows High School
Utilities
- Cooling System Updated in 2024
- Cooling Available
- Zoned Heating
- Heating System Uses Natural Gas
- High Speed Internet
- Cable TV Available
Listing and Financial Details
- Tax Lot 36
- Assessor Parcel Number 217-02-868
Community Details
Overview
- Association fees include street maintenance, trash
- Amcor Association, Phone Number (480) 948-5860
- Built by Lee Hutchenson
- Troon Ridge Estates 4 Lot 1 78 Tr A D Subdivision, Custom Floorplan
Recreation
- Golf Course Community
- Bike Trail
Map
Home Values in the Area
Average Home Value in this Area
Tax History
| Year | Tax Paid | Tax Assessment Tax Assessment Total Assessment is a certain percentage of the fair market value that is determined by local assessors to be the total taxable value of land and additions on the property. | Land | Improvement |
|---|---|---|---|---|
| 2025 | $6,972 | $143,235 | -- | -- |
| 2024 | $6,743 | $136,414 | -- | -- |
| 2023 | $6,743 | $192,880 | $38,570 | $154,310 |
| 2022 | $6,517 | $143,970 | $28,790 | $115,180 |
| 2021 | $7,076 | $141,820 | $28,360 | $113,460 |
| 2020 | $7,051 | $143,560 | $28,710 | $114,850 |
| 2019 | $6,783 | $141,410 | $28,280 | $113,130 |
| 2018 | $6,561 | $137,300 | $27,460 | $109,840 |
| 2017 | $6,259 | $135,230 | $27,040 | $108,190 |
| 2016 | $6,280 | $127,480 | $25,490 | $101,990 |
| 2015 | $5,890 | $114,200 | $22,840 | $91,360 |
Property History
| Date | Event | Price | Change | Sq Ft Price |
|---|---|---|---|---|
| 04/03/2024 04/03/24 | For Sale | $2,875,000 | -- | $532 / Sq Ft |
Deed History
| Date | Type | Sale Price | Title Company |
|---|---|---|---|
| Interfamily Deed Transfer | -- | Grand Canyon Title Agency In | |
| Interfamily Deed Transfer | -- | Grand Canyon Title Agency In | |
| Interfamily Deed Transfer | -- | -- | |
| Interfamily Deed Transfer | -- | First American Title | |
| Interfamily Deed Transfer | -- | -- | |
| Interfamily Deed Transfer | -- | First American Title | |
| Warranty Deed | -- | Lawyers Title | |
| Joint Tenancy Deed | $175,000 | Lawyers Title |
Mortgage History
| Date | Status | Loan Amount | Loan Type |
|---|---|---|---|
| Open | $400,000 | Credit Line Revolving | |
| Open | $1,050,000 | New Conventional | |
| Closed | $1,050,000 | New Conventional | |
| Closed | $900,000 | Construction | |
| Closed | $700,000 | No Value Available | |
| Closed | $735,000 | No Value Available | |
| Closed | $725,100 | Construction | |
| Previous Owner | $131,250 | New Conventional |
Similar Homes in Scottsdale, AZ
Source: Arizona Regional Multiple Listing Service (ARMLS)
MLS Number: 6683249
APN: 217-02-868
- 11334 E Troon Vista Dr
- 24019 N 112th Place
- 23832 N 112th Place
- 11187 E De la o Rd
- 24644 N 114th St
- 11132 E Juan Tabo Rd
- 11886 E Mariposa Grande Dr Unit 73
- 11225 E Whispering Ridge Way
- 11099 E Desert Vista Dr
- 11747 E Juan Tabo Rd
- 11568 E Whispering Wind Dr
- 11917 E Mariposa Grande Dr
- 11003 E Turnberry Rd
- 24913 N 114th St Unit 8
- 24350 N Whispering Ridge Way Unit 22
- 11935 E Casitas Del Rio Dr
- 10883 E La Junta Rd
- 24724 N 119th Place
- 10784 E Pinnacle Peak Rd
- 10843 E La Junta Rd
