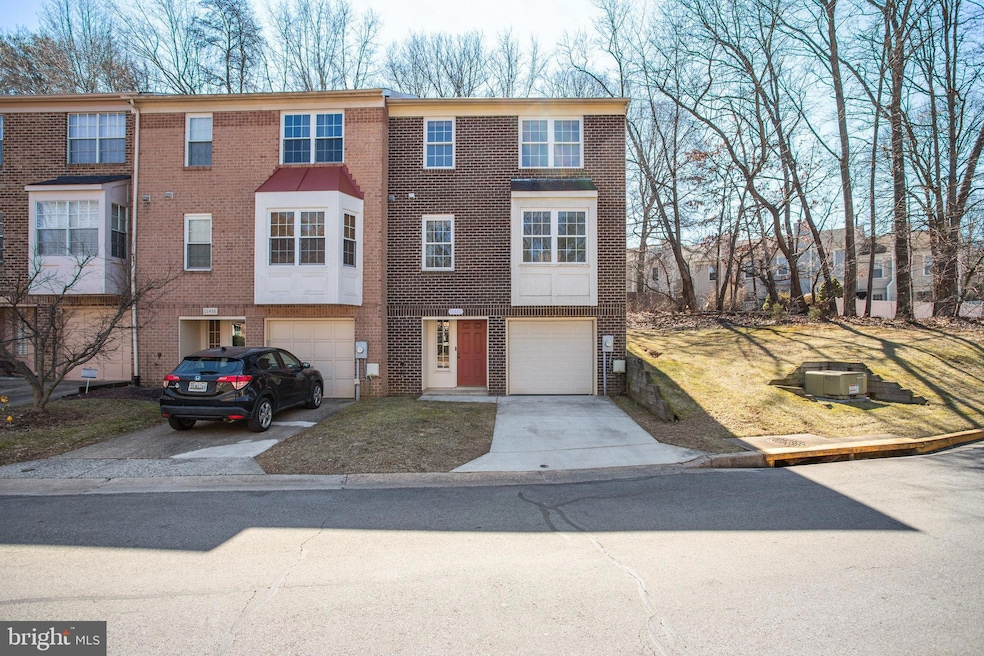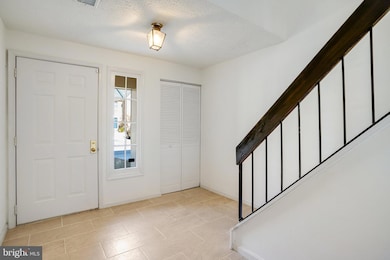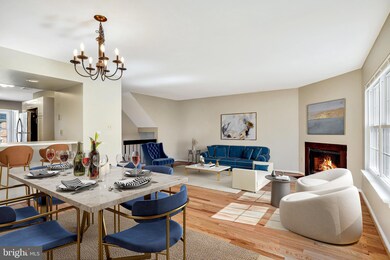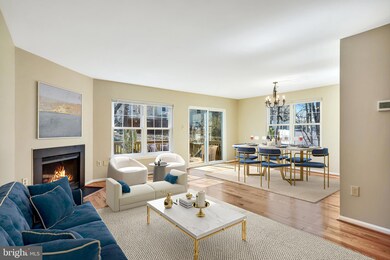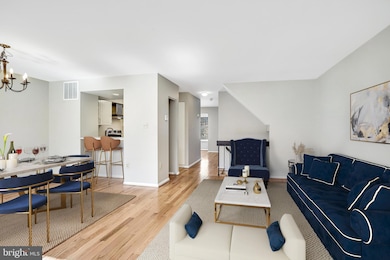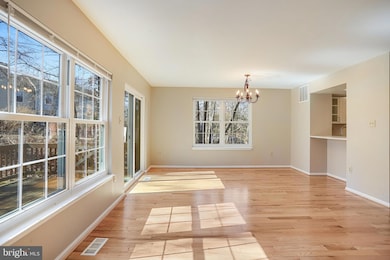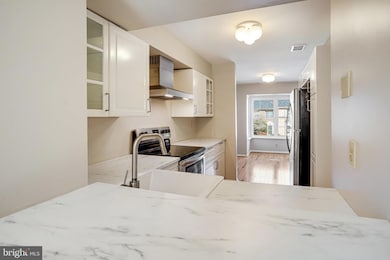
11440 Encore Dr Silver Spring, MD 20901
White Oak NeighborhoodEstimated payment $3,519/month
Highlights
- View of Trees or Woods
- Open Floorplan
- Deck
- James Hubert Blake High School Rated A
- Colonial Architecture
- Premium Lot
About This Home
Stunning End-Unit Townhouse with Private Wooded Views! Welcome to this beautifully updated end-unit townhouse, featuring a one-car garage, three bedrooms, two full baths, and two half baths. The entry-level rec room offers endless possibilities—whether as a home office, gym, or entertainment space. The main living level is bathed in natural light, showcasing gorgeous solid red oak hardwood floors and a completely renovated kitchen (2023), which includes 2023 Frigidaire refrigerator, dishwasher, electric range. Fresh new carpeting (2022) has been installed on the entry level and throughout the upper-level bedrooms. All windows were replaced in 2019, enhancing both energy efficiency and curb appeal. Head outside to your private deck backing to serene woods, perfect for entertaining or unwinding. Or enjoy yourself by the cozy wood-burning fireplace. The spacious primary suite boasts vaulted ceilings and multiple closets for ample storage. Additional home updates include a new water heater (2023) and updated electrical panel (2023). Navigate the scenic community trails leading to Rachel Carson Conservation Park or take advantage of the nearby playground just adjacent to the row of townhomes. White Oak Town Center is just a short trip away, offering convenient access to shopping and dining - just a 5 minute drive. Be downtown Silver Spring in just a 10 minute drive! Also have access to Rapid bus transit in the neighborhood. Community has brand new Burnt Mills Elementary School.
This home is the perfect blend of comfort, style, and convenience—don’t miss out!
Townhouse Details
Home Type
- Townhome
Est. Annual Taxes
- $5,440
Year Built
- Built in 1985
Lot Details
- 2,846 Sq Ft Lot
- Wooded Lot
- Backs to Trees or Woods
HOA Fees
- $80 Monthly HOA Fees
Parking
- 1 Car Attached Garage
- 1 Driveway Space
- Front Facing Garage
- Garage Door Opener
- Off-Street Parking
Home Design
- Colonial Architecture
- Brick Exterior Construction
- Slab Foundation
Interior Spaces
- Property has 3 Levels
- Open Floorplan
- Vaulted Ceiling
- Wood Burning Fireplace
- Double Pane Windows
- Replacement Windows
- Sliding Doors
- Views of Woods
- Home Security System
- Basement
Kitchen
- Eat-In Kitchen
- Electric Oven or Range
- Range Hood
- Dishwasher
- Disposal
Flooring
- Wood
- Carpet
- Tile or Brick
Bedrooms and Bathrooms
- 3 Bedrooms
- Walk-In Closet
Laundry
- Laundry on main level
- Dryer
- Washer
Outdoor Features
- Deck
Schools
- James Hubert Blake High School
Utilities
- Central Air
- Heat Pump System
- Vented Exhaust Fan
- Electric Water Heater
Community Details
- Association fees include common area maintenance, reserve funds, management
- Dumont Oaks Subdivision
Listing and Financial Details
- Tax Lot 301
- Assessor Parcel Number 160502227483
Map
Home Values in the Area
Average Home Value in this Area
Tax History
| Year | Tax Paid | Tax Assessment Tax Assessment Total Assessment is a certain percentage of the fair market value that is determined by local assessors to be the total taxable value of land and additions on the property. | Land | Improvement |
|---|---|---|---|---|
| 2024 | $5,440 | $441,667 | $0 | $0 |
| 2023 | $4,488 | $420,500 | $184,000 | $236,500 |
| 2022 | $4,015 | $396,833 | $0 | $0 |
| 2021 | $3,704 | $373,167 | $0 | $0 |
| 2020 | $3,422 | $349,500 | $184,000 | $165,500 |
| 2019 | $3,384 | $347,200 | $0 | $0 |
| 2018 | $3,358 | $344,900 | $0 | $0 |
| 2017 | $3,326 | $342,600 | $0 | $0 |
| 2016 | -- | $328,733 | $0 | $0 |
| 2015 | $3,331 | $314,867 | $0 | $0 |
| 2014 | $3,331 | $301,000 | $0 | $0 |
Property History
| Date | Event | Price | Change | Sq Ft Price |
|---|---|---|---|---|
| 03/28/2025 03/28/25 | Price Changed | $535,000 | -2.6% | $251 / Sq Ft |
| 03/07/2025 03/07/25 | For Sale | $549,000 | +24.8% | $257 / Sq Ft |
| 02/15/2022 02/15/22 | Sold | $440,000 | +10.0% | $203 / Sq Ft |
| 01/25/2022 01/25/22 | Pending | -- | -- | -- |
| 01/20/2022 01/20/22 | For Sale | $399,900 | -- | $185 / Sq Ft |
Mortgage History
| Date | Status | Loan Amount | Loan Type |
|---|---|---|---|
| Closed | $71,221 | New Conventional |
Similar Homes in Silver Spring, MD
Source: Bright MLS
MLS Number: MDMC2168780
APN: 05-02227483
- 11455 Oak Leaf Dr
- 304 Southwest Dr
- 405 Southwest Dr
- 11409 Fairoak Dr
- 10 Sonata Ct
- 204 Hermleigh Rd
- 11518 Charlton Dr
- 905 Playford Ln
- 227 Hannes St
- 229 Hannes St
- 10816 Lombardy Rd
- 11700 Stonington Place
- 1104 Caddington Ave
- 614 Hillsboro Dr
- 10700 Cavalier Dr
- 1109 Chiswell Ln
- 705 Northwood Terrace
- 120 Snowy Owl Dr
- 1014 Nora Dr
- 712 Kersey Rd
