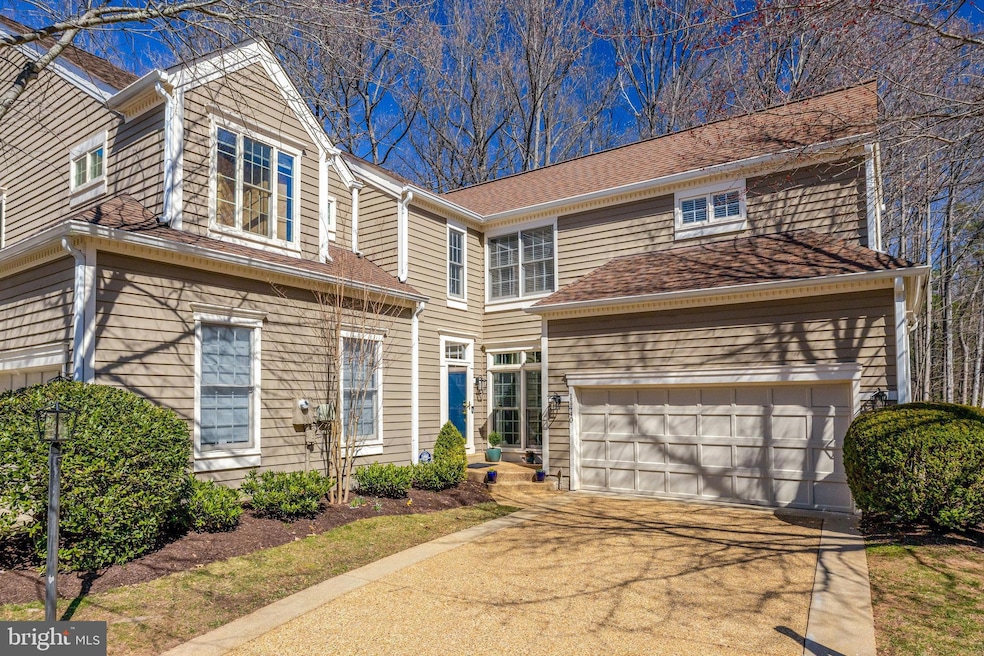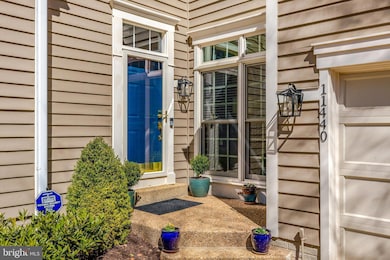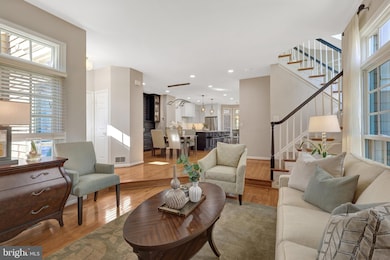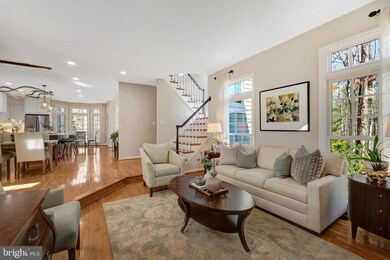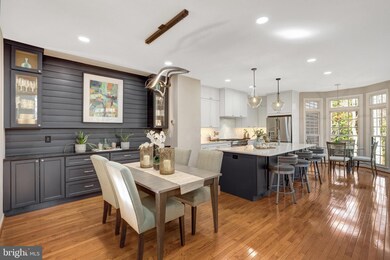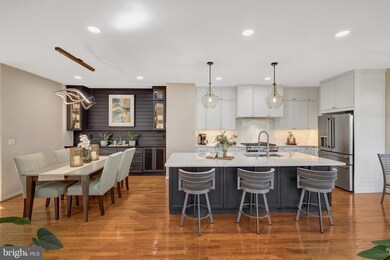
11440 Hollow Timber Ct Reston, VA 20194
North Reston NeighborhoodHighlights
- Eat-In Gourmet Kitchen
- Scenic Views
- Deck
- Aldrin Elementary Rated A
- Open Floorplan
- Premium Lot
About This Home
As of April 2025Situated in one of Reston’s most sought-after clusters, Timberview, this end-unit Z Lot Line Cedar Model offers abundant light, space, privacy, and modern updates. With over 3,000 sq. feet of finished space, this home has 3 bedrooms on the upper level, 1 additional bedroom on the lower level, 3 full and 1 half baths, and a 2-car garage. This meticulously maintained home seamlessly blends comfort and convenience.The main level has been completely reimagined for an open, airy feel. Walls were removed to create a spacious, gourmet kitchen featuring a large island, Thermador professional range, and easy access to a remodeled Trex deck — perfect for outdoor dining. The family room, with its cozy gas fireplace, offers warmth and charm, while the separate living room provides a more formal gathering space. A stylishly remodeled powder room completes this level.Upstairs, you’ll find three well-sized bedrooms, each filled with natural light. The primary suite stands out with vaulted ceilings, serene wooded views, two closets, and a renovated ensuite bath with a walk-in shower and double sink vanity. An upper-level laundry room adds convenience.The lower level offers incredible flexibility, featuring a spacious recreation room with a second gas fireplace and access to a flagstone and brick patio. A separate bedroom is perfect for guests or a home office, while the full bath, wet bar area, and large finished room offer additional space for storage, crafting, or a home gym.Located in the desirable North Hills area of Reston, this home is close to picnic pavilions, pools, Lake Newport, tennis/pickleball courts, and endless walking trails. Commuters will appreciate easy access to major routes, Reston Town Center, and the Metro. With its prime location, updated interior, and versatile living spaces, this Timberview gem truly has it all — the perfect balance of style, comfort, and Reston charm. *** Key Updates***2025-Washer/Dryer / Refridgerator--2024-LL Wet Bar Area/Storage Craft Room/ Hardood Stairs to upper level-2023- Trex Deck--2021- Main Level Resigned and Kitchen Remodeled--2019--Insulated Garage Door & Opener, Powder Room --2017- Primary Bath--2015, Roof, Gutters/Downspouts/Leaf Guards,--2012- HVAC, Water Heater -- 2009- Flagstone Brick Patio--MULTI Year- Majority Windows Replaced w/ Renewal By Andersen Replacement Windows***
Townhouse Details
Home Type
- Townhome
Est. Annual Taxes
- $9,956
Year Built
- Built in 1994
Lot Details
- 4,057 Sq Ft Lot
- Cul-De-Sac
- Landscaped
- No Through Street
- Wooded Lot
- Backs to Trees or Woods
- Property is in excellent condition
HOA Fees
- $210 Monthly HOA Fees
Parking
- 2 Car Attached Garage
- 2 Driveway Spaces
- Front Facing Garage
- Garage Door Opener
Property Views
- Scenic Vista
- Woods
- Garden
Home Design
- Architectural Shingle Roof
- Concrete Perimeter Foundation
- Cedar
Interior Spaces
- Property has 3 Levels
- Open Floorplan
- Vaulted Ceiling
- Ceiling Fan
- Skylights
- Recessed Lighting
- 2 Fireplaces
- Fireplace With Glass Doors
- Screen For Fireplace
- Fireplace Mantel
- Double Pane Windows
- Window Treatments
- Bay Window
- Window Screens
- French Doors
- Insulated Doors
- Six Panel Doors
- Entrance Foyer
- Family Room Off Kitchen
- Living Room
- Dining Room
- Recreation Room
- Hobby Room
Kitchen
- Eat-In Gourmet Kitchen
- Breakfast Room
- Stove
- Microwave
- Ice Maker
- Dishwasher
- Upgraded Countertops
- Disposal
Flooring
- Wood
- Carpet
- Laminate
- Ceramic Tile
Bedrooms and Bathrooms
- En-Suite Primary Bedroom
- En-Suite Bathroom
Laundry
- Laundry Room
- Laundry on upper level
- Front Loading Dryer
- Washer
Improved Basement
- Heated Basement
- Walk-Out Basement
- Basement Fills Entire Space Under The House
- Connecting Stairway
- Rear Basement Entry
- Natural lighting in basement
Home Security
Eco-Friendly Details
- Energy-Efficient Appliances
Outdoor Features
- Deck
- Patio
Schools
- Aldrin Elementary School
- Herndon Middle School
- Herndon High School
Utilities
- Forced Air Heating and Cooling System
- Humidifier
- Vented Exhaust Fan
- Underground Utilities
- Natural Gas Water Heater
Listing and Financial Details
- Tax Lot 59
- Assessor Parcel Number 0114 19010059
Community Details
Overview
- Association fees include management, pool(s), reserve funds, road maintenance, snow removal, trash, common area maintenance
- $71 Other Monthly Fees
- Timberview Cluster HOA
- Built by MILLER & SMITH
- Reston Subdivision, Cedar Floorplan
- Property Manager
Amenities
- Picnic Area
- Common Area
Recreation
- Tennis Courts
- Baseball Field
- Soccer Field
- Community Basketball Court
- Volleyball Courts
- Community Playground
- Lap or Exercise Community Pool
- Dog Park
- Jogging Path
Pet Policy
- Pets Allowed
Security
- Fire and Smoke Detector
Map
Home Values in the Area
Average Home Value in this Area
Property History
| Date | Event | Price | Change | Sq Ft Price |
|---|---|---|---|---|
| 04/10/2025 04/10/25 | Sold | $1,082,626 | +9.9% | $352 / Sq Ft |
| 03/17/2025 03/17/25 | Pending | -- | -- | -- |
| 03/14/2025 03/14/25 | For Sale | $985,000 | -- | $320 / Sq Ft |
Tax History
| Year | Tax Paid | Tax Assessment Tax Assessment Total Assessment is a certain percentage of the fair market value that is determined by local assessors to be the total taxable value of land and additions on the property. | Land | Improvement |
|---|---|---|---|---|
| 2024 | $9,955 | $825,810 | $195,000 | $630,810 |
| 2023 | $9,852 | $838,110 | $195,000 | $643,110 |
| 2022 | $9,212 | $773,810 | $180,000 | $593,810 |
| 2021 | $8,169 | $669,290 | $150,000 | $519,290 |
| 2020 | $7,990 | $649,320 | $150,000 | $499,320 |
| 2019 | $7,509 | $610,200 | $150,000 | $460,200 |
| 2018 | $7,531 | $612,000 | $150,000 | $462,000 |
| 2017 | $7,309 | $605,090 | $150,000 | $455,090 |
| 2016 | $7,240 | $600,580 | $150,000 | $450,580 |
| 2015 | $6,985 | $600,580 | $150,000 | $450,580 |
| 2014 | $6,512 | $561,100 | $140,000 | $421,100 |
Mortgage History
| Date | Status | Loan Amount | Loan Type |
|---|---|---|---|
| Open | $432,626 | New Conventional | |
| Previous Owner | $295,100 | New Conventional | |
| Previous Owner | $346,300 | New Conventional | |
| Previous Owner | $535,500 | New Conventional | |
| Previous Owner | $279,750 | No Value Available |
Deed History
| Date | Type | Sale Price | Title Company |
|---|---|---|---|
| Deed | $1,082,626 | Kvs Title | |
| Warranty Deed | $630,000 | -- | |
| Deed | $310,860 | -- |
Similar Homes in Reston, VA
Source: Bright MLS
MLS Number: VAFX2225964
APN: 0114-19010059
- 11431 Hollow Timber Way
- 1351 Heritage Oak Way
- 11423 Hollow Timber Way
- 1310 Park Garden Ln
- 1361 Garden Wall Cir Unit 701
- 1369 Garden Wall Cir
- 11408 Gate Hill Place Unit 118
- 11582 Greenwich Point Rd
- 11589 Lake Newport Rd
- 11733 Summerchase Cir Unit 1733A
- 11731 Summerchase Cir
- 11743 Summerchase Cir
- 11743 Summerchase Cir Unit C
- 11715 Summerchase Cir
- 11708 Summerchase Cir Unit D
- 11519 Wild Hawthorn Ct
- 1585 Stowe Ct
- 1519 Woodcrest Dr
- 1353 Northgate Square
- 11575 Southington Ln
