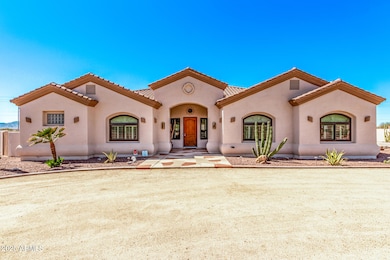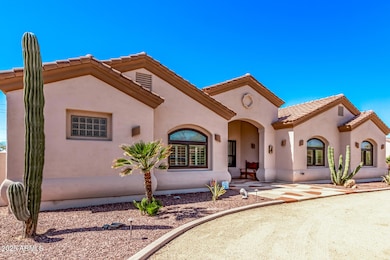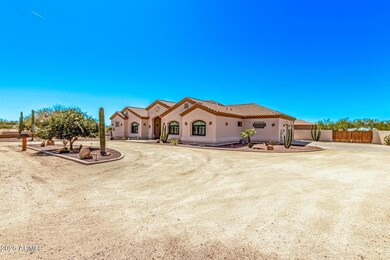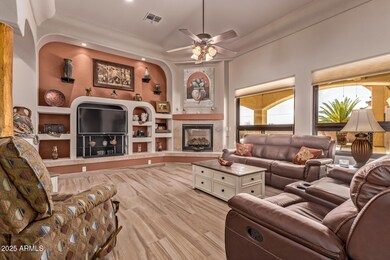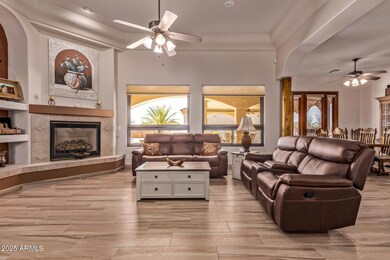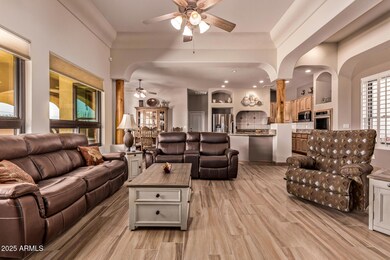
11440 S 194th Dr Buckeye, AZ 85326
Estimated payment $5,594/month
Highlights
- Play Pool
- Granite Countertops
- Eat-In Kitchen
- RV Garage
- No HOA
- Double Pane Windows
About This Home
Beautiful Heated Pool, 1200 sq ft workshop with a lift and the picturesque setting of Rainbow Valley! Conveniently located just minutes from the city, this exceptional residence provides a serene escape with an array of desirable features. Envision unwinding by the expansive, heated pool, complete with a captivating waterfall and a convenient inground pool cover. Step inside and be captivated by the dramatic ceilings, boasting 12 feet in the spacious great room and a generous 10 feet throughout the remainder of the home. Enjoy enhanced privacy and energy efficiency with elegant shutters and blinds adorning all of the Renew by Andersen windows. Practicalities include two privately owned propane tanks (500 gallons dedicated to the pool and 250 gallons for the house), a gas connection for the dryer, and a newly applied
Kool Deck coating enhancing the back patio, grill, and pool zones.
For those with hobbies or professional pursuits, the remarkable 1200 sq ft detached workshop is an absolute asset. Featuring two substantial 10' by 10' doors and a soaring 12' ceiling, this space is fully equipped with an 8000lb lift and an overhead gantry crane on a sturdy I-beam with a 1-ton hoist, making it ready for any endeavor. Maintain a comfortable working environment with the 2-stage MasterCool system and take advantage of the abundant electrical capacity to power all your tools and equipment, from welders to air compressors. This Rainbow Valley treasure seamlessly combines tranquil living with outstanding practicality!
This home is very energy efficient and it has a $70.46 fixed Solar lease that covers a 7.19KW system
Home Details
Home Type
- Single Family
Est. Annual Taxes
- $3,613
Year Built
- Built in 2000
Lot Details
- 0.79 Acre Lot
- Desert faces the front and back of the property
- Block Wall Fence
Parking
- 8 Open Parking Spaces
- 6 Car Garage
- Garage ceiling height seven feet or more
- Tandem Parking
- RV Garage
Home Design
- Wood Frame Construction
- Tile Roof
- Stucco
Interior Spaces
- 2,425 Sq Ft Home
- 1-Story Property
- Ceiling height of 9 feet or more
- Ceiling Fan
- Gas Fireplace
- Double Pane Windows
- ENERGY STAR Qualified Windows with Low Emissivity
- Vinyl Clad Windows
- Tinted Windows
- Family Room with Fireplace
- Security System Owned
- Washer and Dryer Hookup
Kitchen
- Eat-In Kitchen
- Breakfast Bar
- Gas Cooktop
- Built-In Microwave
- Kitchen Island
- Granite Countertops
Flooring
- Carpet
- Tile
Bedrooms and Bathrooms
- 3 Bedrooms
- 2 Bathrooms
- Dual Vanity Sinks in Primary Bathroom
Accessible Home Design
- No Interior Steps
Outdoor Features
- Play Pool
- Built-In Barbecue
Schools
- Rainbow Valley Elementary School
- Buckeye Union High School
Utilities
- Cooling Available
- Zoned Heating
- Propane
- Septic Tank
Community Details
- No Home Owners Association
- Association fees include no fees
- Built by Custom
- Grand View Ranches 2 Subdivision
Listing and Financial Details
- Tax Lot 59
- Assessor Parcel Number 400-52-125
Map
Home Values in the Area
Average Home Value in this Area
Tax History
| Year | Tax Paid | Tax Assessment Tax Assessment Total Assessment is a certain percentage of the fair market value that is determined by local assessors to be the total taxable value of land and additions on the property. | Land | Improvement |
|---|---|---|---|---|
| 2025 | $3,613 | $30,277 | -- | -- |
| 2024 | $3,552 | $28,835 | -- | -- |
| 2023 | $3,552 | $49,570 | $9,910 | $39,660 |
| 2022 | $3,254 | $39,630 | $7,920 | $31,710 |
| 2021 | $3,338 | $36,080 | $7,210 | $28,870 |
| 2020 | $3,191 | $35,270 | $7,050 | $28,220 |
| 2019 | $3,100 | $32,020 | $6,400 | $25,620 |
| 2018 | $2,699 | $31,830 | $6,360 | $25,470 |
| 2017 | $2,637 | $28,210 | $5,640 | $22,570 |
| 2016 | $2,444 | $25,920 | $5,180 | $20,740 |
| 2015 | $2,504 | $26,180 | $5,230 | $20,950 |
Property History
| Date | Event | Price | Change | Sq Ft Price |
|---|---|---|---|---|
| 04/02/2025 04/02/25 | Price Changed | $950,000 | -2.1% | $392 / Sq Ft |
| 03/25/2025 03/25/25 | For Sale | $970,000 | -- | $400 / Sq Ft |
Deed History
| Date | Type | Sale Price | Title Company |
|---|---|---|---|
| Interfamily Deed Transfer | -- | Chicago Title | |
| Interfamily Deed Transfer | -- | -- | |
| Warranty Deed | $256,102 | -- | |
| Cash Sale Deed | $30,000 | Ati Title Agency | |
| Gift Deed | -- | Ati Title Agency |
Mortgage History
| Date | Status | Loan Amount | Loan Type |
|---|---|---|---|
| Open | $250,000 | New Conventional | |
| Closed | $200,000 | New Conventional | |
| Closed | $240,000 | Stand Alone Refi Refinance Of Original Loan | |
| Closed | $233,200 | Unknown | |
| Closed | $234,900 | Unknown | |
| Closed | $18,000 | Credit Line Revolving | |
| Previous Owner | $204,881 | New Conventional |
Similar Homes in Buckeye, AZ
Source: Arizona Regional Multiple Listing Service (ARMLS)
MLS Number: 6840932
APN: 400-52-125
- 23259 S 194th Dr
- 23273 S 194th Dr
- 11305 S 195th Dr
- 21235 W Elliot Rd
- 19702 W Elliot Rd
- 12911 S 194th Dr Unit B
- 18839 W Narramore Rd
- 19348 W Brave Rd
- 19212 W Arlington Rd
- 18672 W Santa Irene Dr
- 12854 S 189th Ave
- 12064 S 186th Ave
- 000 W Elliot Rd
- 18581 W Hubbard Dr Unit 16
- 12827 S Hermit Rd
- 18654 W Porter Dr Unit 91
- 13120 S 190th Ave
- 12601 S Hermit Rd
- 20432 W Carver Rd
- 18610 W Porter Dr Unit 93

