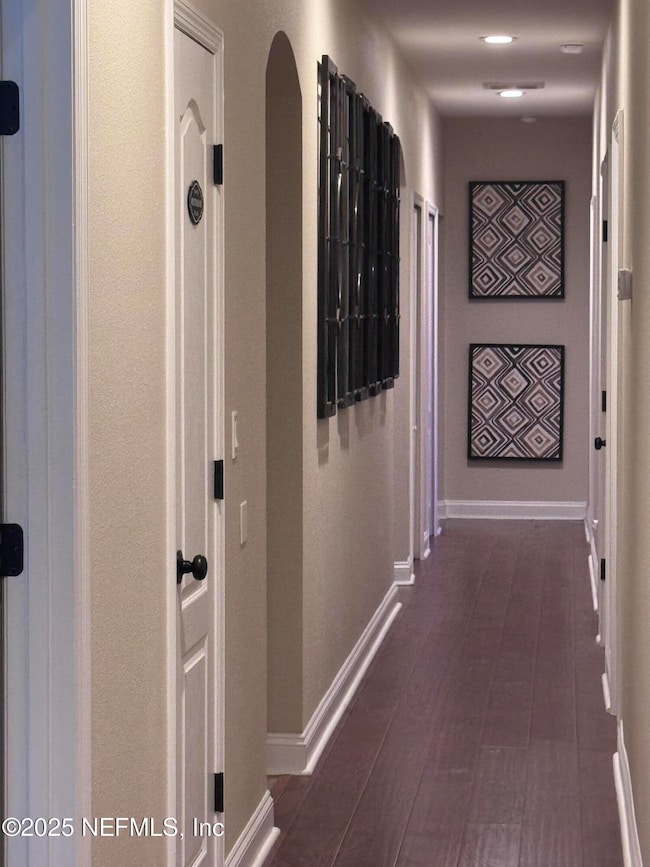
11440 V C Johnson Rd Jacksonville, FL 32218
Forest Trails NeighborhoodEstimated payment $5,119/month
Highlights
- 2.94 Acre Lot
- No HOA
- Dual Closets
- Vaulted Ceiling
- Double Oven
- Breakfast Bar
About This Home
Hidden Gem on the Northside of Jacksonville, sitting on 2.94 acres of land. Extended Driveway leading to a full brick home with front downlow lights. 3 Car Garage with extended space off to the sided. This home has 6 bedrooms, 4 full bathrooms, 2 half-baths. The guest room has full bath with walk-in shower. The master bath has a jet jacuzzi tub with a separate his and hers walk-in shower. The master has 2 walk-in closets. This home has many more features, you must see. Schedule a showing today.
Home Details
Home Type
- Single Family
Est. Annual Taxes
- $6,840
Year Built
- Built in 2016
Lot Details
- 2.94 Acre Lot
Parking
- 3 Car Garage
Home Design
- Shingle Roof
Interior Spaces
- 4,209 Sq Ft Home
- 1-Story Property
- Vaulted Ceiling
- Ceiling Fan
- Entrance Foyer
Kitchen
- Breakfast Bar
- Double Oven
- Electric Cooktop
- Microwave
- Dishwasher
- Kitchen Island
Flooring
- Carpet
- Laminate
- Tile
Bedrooms and Bathrooms
- 6 Bedrooms
- Dual Closets
- Walk-In Closet
- Jack-and-Jill Bathroom
Home Security
- Carbon Monoxide Detectors
- Fire and Smoke Detector
Utilities
- Central Heating and Cooling System
- Water Softener is Owned
- Septic Tank
Community Details
- No Home Owners Association
- Dinsmore Farms Subdivision
Listing and Financial Details
- Assessor Parcel Number 0042580270
Map
Home Values in the Area
Average Home Value in this Area
Tax History
| Year | Tax Paid | Tax Assessment Tax Assessment Total Assessment is a certain percentage of the fair market value that is determined by local assessors to be the total taxable value of land and additions on the property. | Land | Improvement |
|---|---|---|---|---|
| 2024 | $6,840 | $410,466 | -- | -- |
| 2023 | $6,660 | $398,511 | $0 | $0 |
| 2022 | $6,116 | $386,904 | $0 | $0 |
| 2021 | $6,086 | $375,635 | $0 | $0 |
| 2020 | $6,032 | $370,449 | $0 | $0 |
| 2019 | $5,972 | $362,121 | $0 | $0 |
| 2018 | $5,903 | $355,369 | $0 | $0 |
| 2017 | $6,878 | $363,980 | $41,160 | $322,820 |
| 2016 | $764 | $41,160 | $0 | $0 |
| 2015 | $833 | $44,080 | $0 | $0 |
| 2014 | $842 | $44,080 | $0 | $0 |
Property History
| Date | Event | Price | Change | Sq Ft Price |
|---|---|---|---|---|
| 03/11/2025 03/11/25 | For Sale | $815,000 | -- | $194 / Sq Ft |
Deed History
| Date | Type | Sale Price | Title Company |
|---|---|---|---|
| Interfamily Deed Transfer | $17,000 | Landmark Title Llc | |
| Warranty Deed | $42,800 | Sunshine Title Corporation | |
| Interfamily Deed Transfer | -- | None Available | |
| Warranty Deed | $48,000 | -- |
Mortgage History
| Date | Status | Loan Amount | Loan Type |
|---|---|---|---|
| Open | $435,798 | VA | |
| Closed | $325,500 | New Conventional | |
| Closed | $346,500 | New Conventional | |
| Closed | $34,200 | Unknown | |
| Previous Owner | $50,000 | Unknown |
Similar Homes in Jacksonville, FL
Source: realMLS (Northeast Florida Multiple Listing Service)
MLS Number: 2074916
APN: 004258-0270
- 11340 V C Johnson Rd
- 11644 V C Johnson Rd
- 11240 Robert Masters Ct
- 11706 Robert Masters Blvd
- 11234 Robert Masters Ct
- 11222 Robert Masters Ct
- 11222 Robert Masters Ct
- 11222 Robert Masters Ct
- 11222 Robert Masters Ct
- 11222 Robert Masters Ct
- 11222 Robert Masters Ct
- 11222 Robert Masters Ct
- 11222 Robert Masters Ct
- 11745 V C Johnson Rd
- 5049 Bramante Dr
- 5125 Johnson Creek Dr
- 11084 Ker Del Rd
- 11568 Johnson Creek Cir
- 12032 Japanese Maple St
- 4926 Morning Rise Cir






