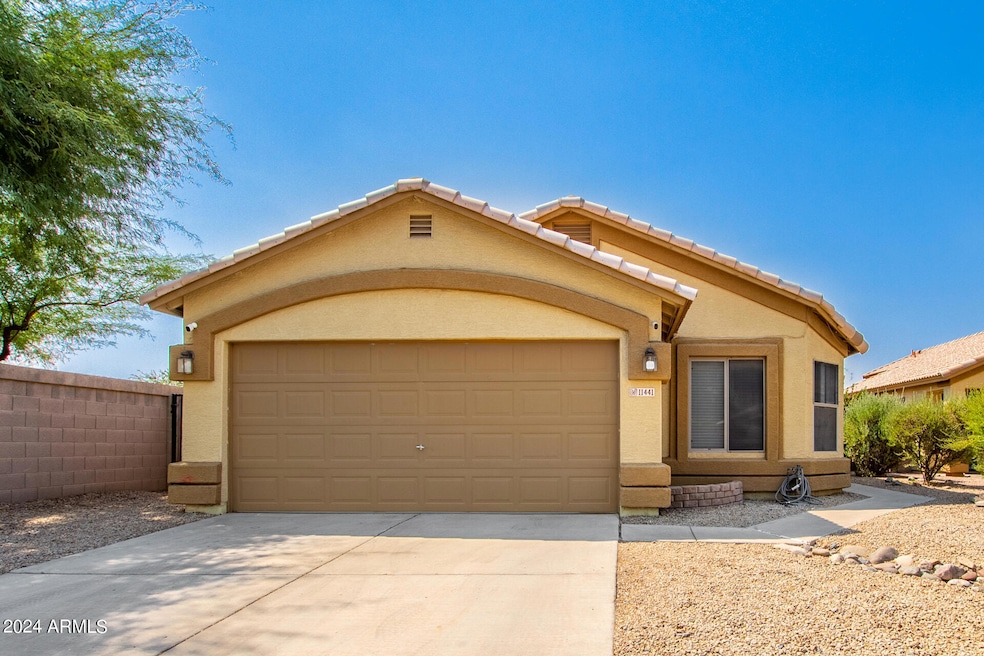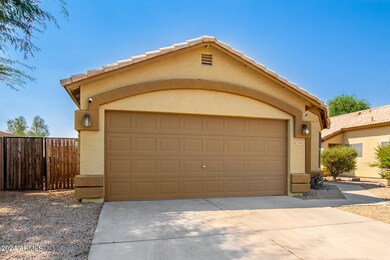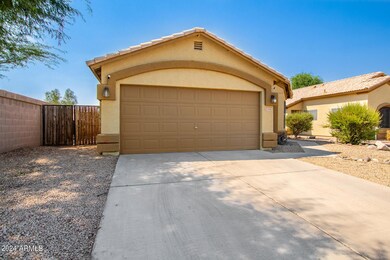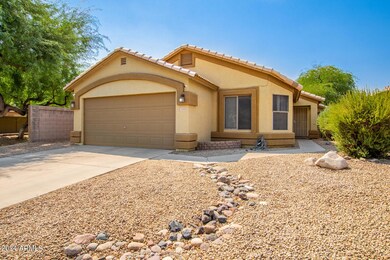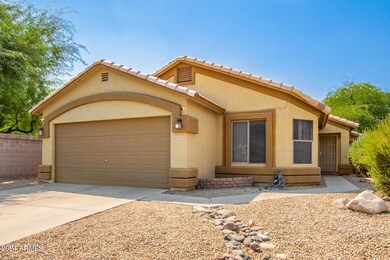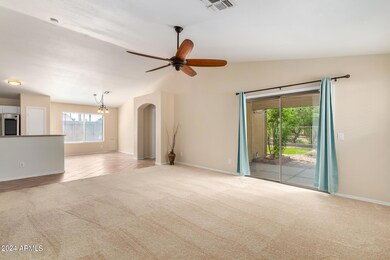
11441 W Virginia Ave Avondale, AZ 85392
Crystal Gardens NeighborhoodHighlights
- RV Gated
- Covered patio or porch
- Eat-In Kitchen
- Vaulted Ceiling
- 2 Car Direct Access Garage
- Dual Vanity Sinks in Primary Bathroom
About This Home
As of February 2025This gem is the one you're looking for! Be excited to see this move-in-ready residence in the Crystal Ridge Community! Charming curb appeal with a low-care front yard and a 2-car garage. The immaculately designed interior features a spacious living room adorned with vaulted ceilings, soothing paint, stylish tile flooring, and plush carpeting. The eat-in kitchen has stainless steel appliances, granite counters, a convenient pantry, and plenty of white cabinetry. Take advantage of the versatile den, which is ideal for a home office or a hobby space! Retreat to the main suite, offering a private bathroom, a walk-in closet, and outdoor access. The tranquil backyard with a covered patio is great for afternoon relaxation. Hurry! Create new memories in this adorable abode!
Last Buyer's Agent
Non-MLS Agent
Non-MLS Office
Home Details
Home Type
- Single Family
Est. Annual Taxes
- $1,632
Year Built
- Built in 1999
Lot Details
- 5,493 Sq Ft Lot
- Wrought Iron Fence
- Block Wall Fence
- Artificial Turf
HOA Fees
- $57 Monthly HOA Fees
Parking
- 2 Car Direct Access Garage
- Garage Door Opener
- RV Gated
Home Design
- Wood Frame Construction
- Tile Roof
- Stucco
Interior Spaces
- 1,505 Sq Ft Home
- 1-Story Property
- Vaulted Ceiling
- Ceiling Fan
Kitchen
- Kitchen Updated in 2024
- Eat-In Kitchen
Flooring
- Floors Updated in 2024
- Carpet
- Tile
Bedrooms and Bathrooms
- 3 Bedrooms
- Bathroom Updated in 2024
- Primary Bathroom is a Full Bathroom
- 2 Bathrooms
- Dual Vanity Sinks in Primary Bathroom
Schools
- Canyon Breeze Elementary
- Westview High School
Utilities
- Refrigerated Cooling System
- Heating Available
- High Speed Internet
- Cable TV Available
Additional Features
- No Interior Steps
- Covered patio or porch
Listing and Financial Details
- Tax Lot 98
- Assessor Parcel Number 102-29-125
Community Details
Overview
- Association fees include ground maintenance
- Crystal Ridge HOA, Phone Number (602) 957-9191
- Built by Richmond American Homes
- Crystal Ridge Subdivision
Recreation
- Bike Trail
Map
Home Values in the Area
Average Home Value in this Area
Property History
| Date | Event | Price | Change | Sq Ft Price |
|---|---|---|---|---|
| 02/27/2025 02/27/25 | Sold | $367,000 | -2.1% | $244 / Sq Ft |
| 01/08/2025 01/08/25 | For Sale | $375,000 | 0.0% | $249 / Sq Ft |
| 11/26/2024 11/26/24 | Pending | -- | -- | -- |
| 11/04/2024 11/04/24 | Price Changed | $375,000 | -1.1% | $249 / Sq Ft |
| 10/06/2024 10/06/24 | Price Changed | $379,000 | -2.8% | $252 / Sq Ft |
| 09/25/2024 09/25/24 | Price Changed | $389,990 | -1.8% | $259 / Sq Ft |
| 09/12/2024 09/12/24 | For Sale | $397,000 | +177.6% | $264 / Sq Ft |
| 12/27/2013 12/27/13 | Sold | $143,000 | -0.6% | $95 / Sq Ft |
| 12/01/2013 12/01/13 | Pending | -- | -- | -- |
| 11/13/2013 11/13/13 | Price Changed | $143,900 | -3.4% | $96 / Sq Ft |
| 10/31/2013 10/31/13 | For Sale | $149,000 | -- | $99 / Sq Ft |
Tax History
| Year | Tax Paid | Tax Assessment Tax Assessment Total Assessment is a certain percentage of the fair market value that is determined by local assessors to be the total taxable value of land and additions on the property. | Land | Improvement |
|---|---|---|---|---|
| 2025 | $1,796 | $12,906 | -- | -- |
| 2024 | $1,632 | $12,292 | -- | -- |
| 2023 | $1,632 | $25,050 | $5,010 | $20,040 |
| 2022 | $1,576 | $19,160 | $3,830 | $15,330 |
| 2021 | $1,501 | $17,570 | $3,510 | $14,060 |
| 2020 | $1,457 | $16,930 | $3,380 | $13,550 |
| 2019 | $1,471 | $15,400 | $3,080 | $12,320 |
| 2018 | $1,388 | $13,760 | $2,750 | $11,010 |
| 2017 | $1,278 | $12,070 | $2,410 | $9,660 |
| 2016 | $1,176 | $11,410 | $2,280 | $9,130 |
| 2015 | $1,176 | $11,080 | $2,210 | $8,870 |
Mortgage History
| Date | Status | Loan Amount | Loan Type |
|---|---|---|---|
| Open | $360,352 | FHA | |
| Previous Owner | $285,000 | New Conventional | |
| Previous Owner | $135,850 | New Conventional | |
| Previous Owner | $135,850 | New Conventional | |
| Previous Owner | $115,422 | New Conventional | |
| Previous Owner | $124,237 | Purchase Money Mortgage | |
| Previous Owner | $22,000 | Unknown | |
| Previous Owner | $121,250 | New Conventional |
Deed History
| Date | Type | Sale Price | Title Company |
|---|---|---|---|
| Warranty Deed | $367,000 | First Integrity Title Agency O | |
| Warranty Deed | $295,000 | American Title Service Agency | |
| Interfamily Deed Transfer | -- | Dhi Title Agency | |
| Warranty Deed | $143,000 | Dhi Title Agency | |
| Quit Claim Deed | -- | None Available | |
| Warranty Deed | $125,330 | Fidelity Title |
Similar Homes in Avondale, AZ
Source: Arizona Regional Multiple Listing Service (ARMLS)
MLS Number: 6756534
APN: 102-29-125
- 2501 N 114th Ave
- 2409 N 112th Ln
- 2706 N 115th Dr
- 11305 W Monte Vista Rd
- 11441 W La Reata Ave
- 2810 N 112th Ln
- 11317 W Cottonwood Ln
- 11163 W Edgemont Ave
- 11548 W Cottonwood Ln
- 2932 N 115th Ln
- 11835 W Windsor Ave
- 2625 N 110th Dr
- 11836 W Roanoke Ave
- 11201 W Berkeley Rd
- 11851 W Alvarado Rd
- 2074 N 109th Ave
- 2946 N 110th Dr
- 11010 W Palm Ln
- 11867 W Alvarado Rd
- 11197 W Coronado Rd
