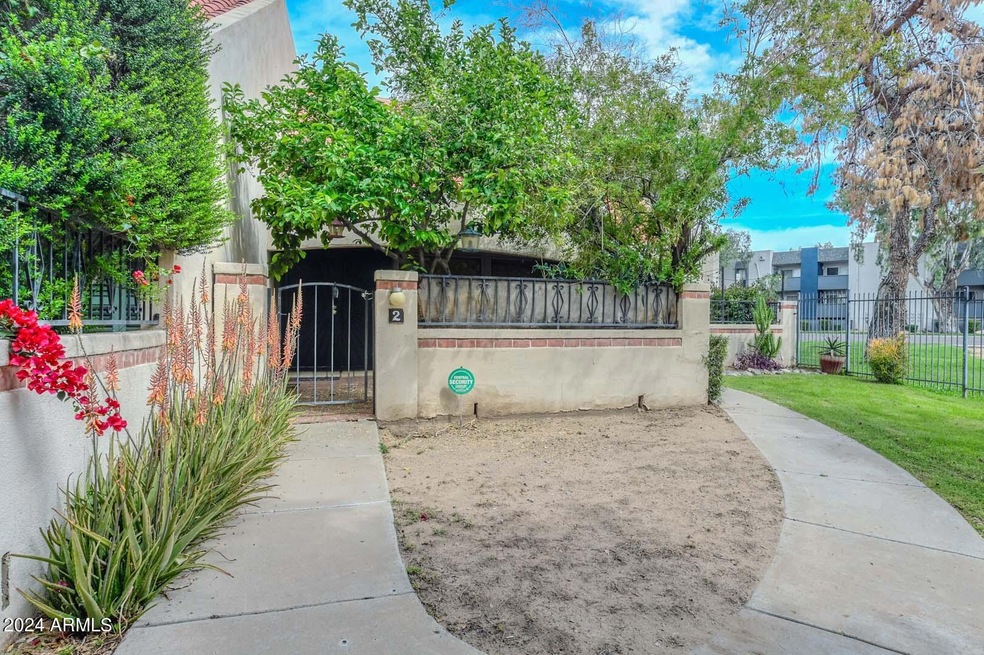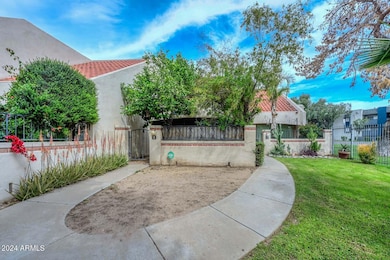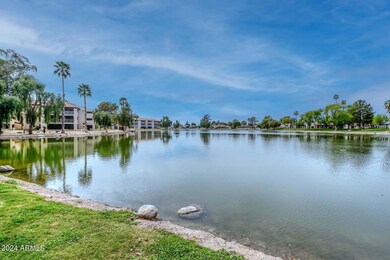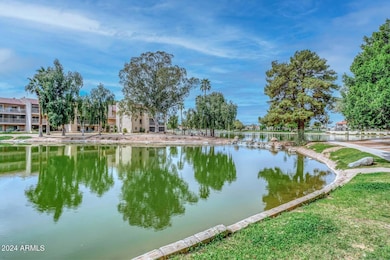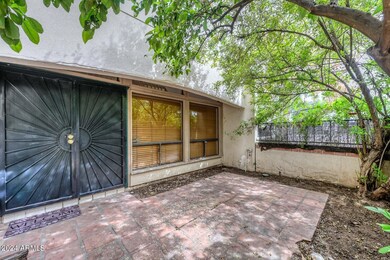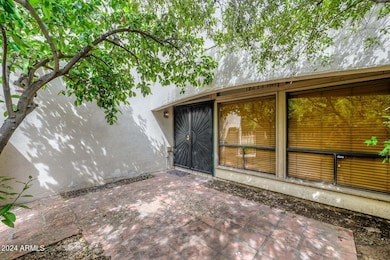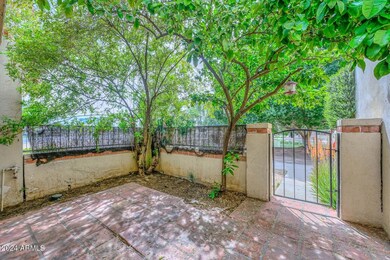
11444 N 28th Dr Unit 2 Phoenix, AZ 85029
North Mountain Village NeighborhoodHighlights
- Waterfront
- Private Yard
- Skylights
- Vaulted Ceiling
- Community Pool
- Eat-In Kitchen
About This Home
As of February 2025Arizona Resort Stle Living at It's Best! This lakeside Townhouse offers a Front courtyard entry,2 bedrooms, 2.5 bath, 2 Car Garage. Main floor Great room open to Kitchen. New Carpet throughout, New interior Paint, 3 new toilets, Kitchen offers large peninsula breakfast bar, large pantry.
Vaulted Ceiling in great room. Lots of Windows.
Primary Ensuite Bedroom with Spa style garden tub and separate shower. Large Loft offers second living area or home office space.Laundry Closet in Loft. 2 car garage has direct entry from the unit into the kitchen. The lake is just outside the front courtyard to the West! Central location near shopping and restaurants. Easy access to I-17 Freeway. Unit being SOLDS AS IS! Such A Value!
Townhouse Details
Home Type
- Townhome
Est. Annual Taxes
- $978
Year Built
- Built in 1981
Lot Details
- 1,081 Sq Ft Lot
- Waterfront
- Two or More Common Walls
- Wrought Iron Fence
- Block Wall Fence
- Private Yard
- Grass Covered Lot
HOA Fees
- $420 Monthly HOA Fees
Parking
- 2 Car Garage
Home Design
- Wood Frame Construction
- Tile Roof
- Stucco
Interior Spaces
- 1,498 Sq Ft Home
- 2-Story Property
- Vaulted Ceiling
- Skylights
Kitchen
- Eat-In Kitchen
- Breakfast Bar
- Laminate Countertops
Flooring
- Floors Updated in 2024
- Carpet
- Tile
Bedrooms and Bathrooms
- 2 Bedrooms
- Primary Bathroom is a Full Bathroom
- 2.5 Bathrooms
Schools
- Lakeview Elementary School
- Moon Valley High School
Utilities
- Cooling Available
- Heating Available
- High Speed Internet
- Cable TV Available
Listing and Financial Details
- Tax Lot 2
- Assessor Parcel Number 149-63-502
Community Details
Overview
- Association fees include roof repair, insurance, ground maintenance, street maintenance, maintenance exterior
- Pride Community Mgt Association, Phone Number (480) 682-3209
- Marina Linda Subdivision
Recreation
- Community Pool
Map
Home Values in the Area
Average Home Value in this Area
Property History
| Date | Event | Price | Change | Sq Ft Price |
|---|---|---|---|---|
| 02/10/2025 02/10/25 | Sold | $225,000 | -11.7% | $150 / Sq Ft |
| 11/02/2024 11/02/24 | Pending | -- | -- | -- |
| 08/11/2024 08/11/24 | Price Changed | $254,900 | -0.8% | $170 / Sq Ft |
| 07/18/2024 07/18/24 | Price Changed | $257,000 | -4.8% | $172 / Sq Ft |
| 06/28/2024 06/28/24 | Price Changed | $269,900 | -3.6% | $180 / Sq Ft |
| 06/13/2024 06/13/24 | For Sale | $279,900 | 0.0% | $187 / Sq Ft |
| 04/08/2024 04/08/24 | Pending | -- | -- | -- |
| 03/14/2024 03/14/24 | For Sale | $279,900 | -- | $187 / Sq Ft |
Tax History
| Year | Tax Paid | Tax Assessment Tax Assessment Total Assessment is a certain percentage of the fair market value that is determined by local assessors to be the total taxable value of land and additions on the property. | Land | Improvement |
|---|---|---|---|---|
| 2025 | $998 | $9,313 | -- | -- |
| 2024 | $978 | $8,870 | -- | -- |
| 2023 | $978 | $20,300 | $4,060 | $16,240 |
| 2022 | $944 | $16,150 | $3,230 | $12,920 |
| 2021 | $968 | $16,880 | $3,370 | $13,510 |
| 2020 | $942 | $14,860 | $2,970 | $11,890 |
| 2019 | $925 | $12,300 | $2,460 | $9,840 |
| 2018 | $899 | $12,160 | $2,430 | $9,730 |
| 2017 | $896 | $10,610 | $2,120 | $8,490 |
| 2016 | $880 | $8,610 | $1,720 | $6,890 |
| 2015 | $816 | $9,050 | $1,810 | $7,240 |
Mortgage History
| Date | Status | Loan Amount | Loan Type |
|---|---|---|---|
| Previous Owner | $10,000 | Construction | |
| Previous Owner | $110,650 | New Conventional | |
| Previous Owner | $79,900 | New Conventional |
Deed History
| Date | Type | Sale Price | Title Company |
|---|---|---|---|
| Warranty Deed | $225,000 | Fidelity National Title Agency | |
| Cash Sale Deed | $74,900 | First American Title Ins Co | |
| Trustee Deed | $52,500 | Security Title Agency | |
| Warranty Deed | $116,500 | First Financial Title Agency | |
| Interfamily Deed Transfer | -- | -- | |
| Warranty Deed | $99,900 | Stewart Title & Trust |
Similar Homes in Phoenix, AZ
Source: Arizona Regional Multiple Listing Service (ARMLS)
MLS Number: 6677118
APN: 149-63-502
- 11444 N 28th Dr Unit 13
- 11666 N 28th Dr Unit 166
- 11666 N 28th Dr Unit 223
- 11666 N 28th Dr Unit 298
- 11666 N 28th Dr Unit 234
- 11666 N 28th Dr Unit 165
- 11036 N 28th Dr Unit 210
- 11830 N 28th Dr
- 2929 W Sunnyside Dr
- 2938 W Altadena Ave
- 11026 N 28th Dr Unit 10
- 3009 W Laurel Ln
- 3019 W Sierra St
- 11609 N 30th Ln
- 10828 N Biltmore Dr Unit 133
- 10828 N Biltmore Dr Unit 113
- 10828 N Biltmore Dr Unit 115
- 10828 N Biltmore Dr Unit 203
- 11616 N 30th Ln
- 2714 W Desert Cove Ave Unit F2714
