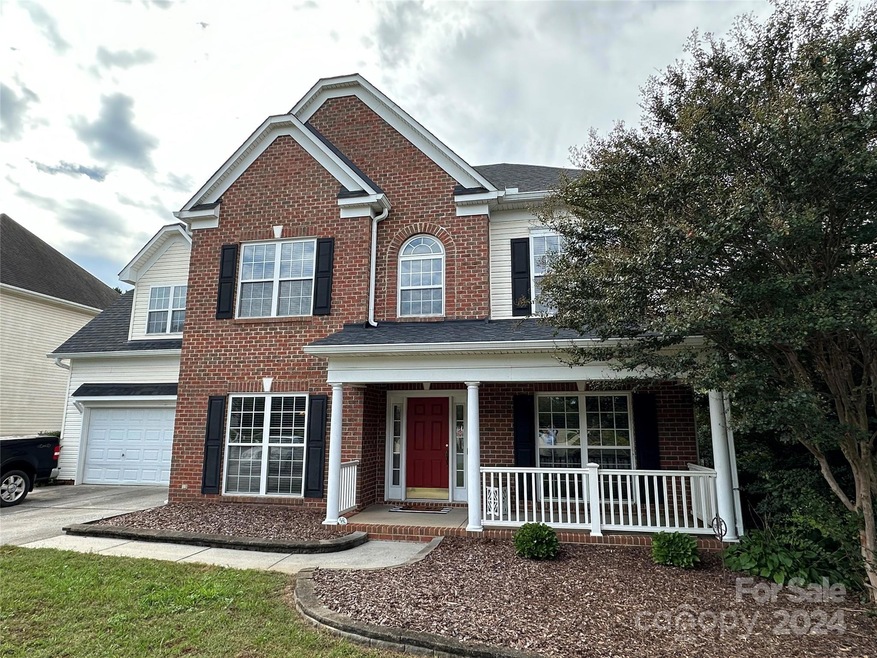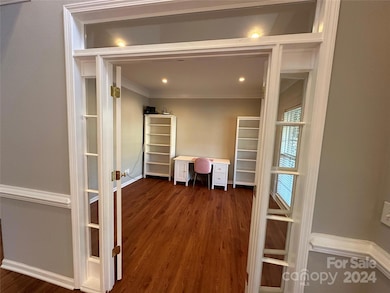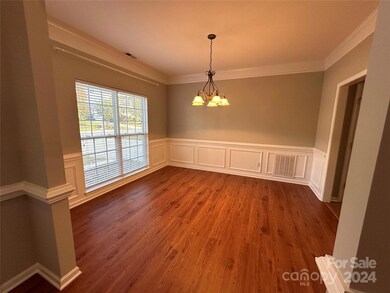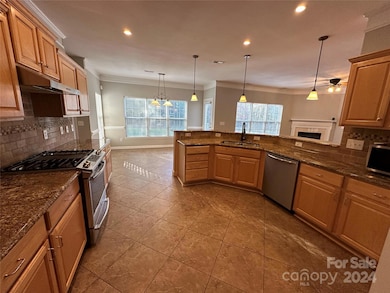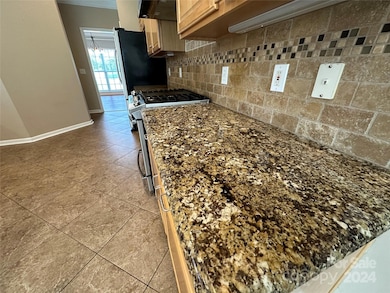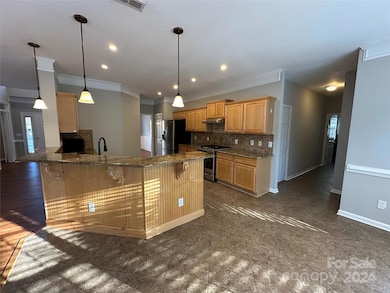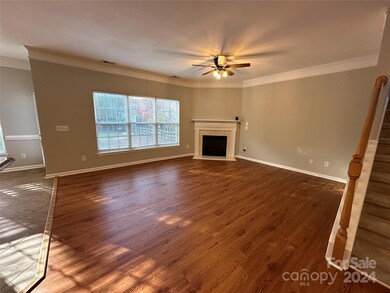
11446 Baystone Place Concord, NC 28025
Highlights
- Open Floorplan
- Clubhouse
- Community Pool
- Hickory Ridge Middle Rated A
- Transitional Architecture
- Covered patio or porch
About This Home
As of February 2025FRESH PAINT & NEW CARPET Throughout Beautiful 4 Bedroom Home in Porters Landing / Covered front porch / In Home Office / Beautiful BIG Granite Kitchen, Gas Range-Oven, Tile backsplash + Tile floors Overlooking Great Rm & FP / Large Dining Area adjacent with Kitchen & view of Fenced Backyard / Separate Dining Rm / Large Tile Laundry ROOM (not a little closet) / TWO STAIRCASES / Master Bedroom has trey ceiling & Triple windows + Bath, Garden Tub & Separate Shower, Walk-in closet / Additional 3 Bedrooms totaling 4 Bedrooms PLUS BIG Bonus Room completes this upstairs & Back staircase to Kitchen / Backyard is Completely Fenced-In + matching Storage building AND Oversized Patio / New 6” Gutters installed 2023 / 2-Car Garage upgraded with door opener & keypad / HVAC zoned with 2 units PLUS Spray Foam Insulation / EASY to show, Security System always ON - will be deactivated prior to your arrival / Bethel Elementary, Hickory Ridge Middle & High Schools #1 / REMOVE SHOES BEFORE GOING UPSTAIRS
Last Agent to Sell the Property
Bestway Realty Brokerage Email: haroldblackwelder@yahoo.com License #168806
Home Details
Home Type
- Single Family
Est. Annual Taxes
- $3,382
Year Built
- Built in 2001
Lot Details
- Back Yard Fenced
- Level Lot
- Property is zoned CR
Parking
- 2 Car Attached Garage
- Front Facing Garage
- Garage Door Opener
Home Design
- Transitional Architecture
- Brick Exterior Construction
- Slab Foundation
- Spray Foam Insulation
- Vinyl Siding
Interior Spaces
- 2-Story Property
- Open Floorplan
- Insulated Windows
- French Doors
- Entrance Foyer
- Great Room with Fireplace
- Pull Down Stairs to Attic
- Home Security System
Kitchen
- Gas Range
- Range Hood
- Plumbed For Ice Maker
- Dishwasher
- Disposal
Flooring
- Laminate
- Tile
Bedrooms and Bathrooms
- 4 Bedrooms
- Walk-In Closet
- Garden Bath
Laundry
- Laundry Room
- Washer and Electric Dryer Hookup
Outdoor Features
- Covered patio or porch
- Outbuilding
Schools
- Bethel Cabarrus Elementary School
- Hickory Ridge Middle School
- Hickory Ridge High School
Utilities
- Forced Air Zoned Heating and Cooling System
- Heating System Uses Natural Gas
- Underground Utilities
- Gas Water Heater
- Cable TV Available
Listing and Financial Details
- Assessor Parcel Number 5525-33-2183-0000
Community Details
Overview
- Built by Niblock Homes
- Porters Landing Subdivision
Recreation
- Community Playground
- Community Pool
Additional Features
- Clubhouse
- Card or Code Access
Map
Home Values in the Area
Average Home Value in this Area
Property History
| Date | Event | Price | Change | Sq Ft Price |
|---|---|---|---|---|
| 02/11/2025 02/11/25 | Sold | $528,700 | -2.5% | $174 / Sq Ft |
| 01/13/2025 01/13/25 | Pending | -- | -- | -- |
| 11/04/2024 11/04/24 | Price Changed | $542,500 | 0.0% | $178 / Sq Ft |
| 11/04/2024 11/04/24 | For Sale | $542,500 | +2.6% | $178 / Sq Ft |
| 10/16/2024 10/16/24 | Off Market | $528,700 | -- | -- |
| 10/11/2024 10/11/24 | For Sale | $537,500 | +73.4% | $177 / Sq Ft |
| 08/16/2018 08/16/18 | Sold | $309,900 | 0.0% | $101 / Sq Ft |
| 07/11/2018 07/11/18 | Pending | -- | -- | -- |
| 06/28/2018 06/28/18 | For Sale | $309,900 | 0.0% | $101 / Sq Ft |
| 06/18/2018 06/18/18 | Pending | -- | -- | -- |
| 06/13/2018 06/13/18 | Price Changed | $309,900 | -3.1% | $101 / Sq Ft |
| 05/30/2018 05/30/18 | Price Changed | $319,900 | -1.6% | $104 / Sq Ft |
| 03/23/2018 03/23/18 | For Sale | $325,000 | -- | $106 / Sq Ft |
Tax History
| Year | Tax Paid | Tax Assessment Tax Assessment Total Assessment is a certain percentage of the fair market value that is determined by local assessors to be the total taxable value of land and additions on the property. | Land | Improvement |
|---|---|---|---|---|
| 2024 | $3,382 | $500,290 | $104,000 | $396,290 |
| 2023 | $2,713 | $322,980 | $50,000 | $272,980 |
| 2022 | $2,691 | $320,350 | $50,000 | $270,350 |
| 2021 | $2,595 | $320,350 | $50,000 | $270,350 |
| 2020 | $2,595 | $320,350 | $50,000 | $270,350 |
| 2019 | $2,184 | $269,640 | $40,000 | $229,640 |
| 2018 | $1,988 | $254,880 | $40,000 | $214,880 |
| 2017 | $1,937 | $254,880 | $40,000 | $214,880 |
| 2016 | $1,912 | $243,270 | $40,000 | $203,270 |
| 2015 | $1,815 | $243,270 | $40,000 | $203,270 |
| 2014 | $1,815 | $243,270 | $40,000 | $203,270 |
Mortgage History
| Date | Status | Loan Amount | Loan Type |
|---|---|---|---|
| Open | $422,960 | New Conventional | |
| Previous Owner | $115,000 | Credit Line Revolving | |
| Previous Owner | $278,200 | New Conventional | |
| Previous Owner | $278,910 | New Conventional | |
| Previous Owner | $215,200 | Purchase Money Mortgage | |
| Previous Owner | $242,000 | Credit Line Revolving | |
| Previous Owner | $228,000 | Credit Line Revolving | |
| Previous Owner | $210,600 | No Value Available | |
| Previous Owner | $29,600 | Construction |
Deed History
| Date | Type | Sale Price | Title Company |
|---|---|---|---|
| Warranty Deed | $529,000 | None Listed On Document | |
| Warranty Deed | $310,000 | None Available | |
| Warranty Deed | $269,000 | None Available | |
| Warranty Deed | $234,000 | -- |
Similar Homes in Concord, NC
Source: Canopy MLS (Canopy Realtor® Association)
MLS Number: 4191048
APN: 5525-33-2183-0000
- 1423 Piper Ct
- 11130 McCamie Hill Place
- 11778 Crossroads Place
- 10072 Fox Trotter Ln
- 10045 Carousel Corral Dr
- 10024 Fox Trotter Ln
- 10957 Sparkle Creek Dr Unit 138
- 11037 Thornbeck Ln
- 9713 Blossom Dr
- 11333 Flowes Store Rd
- 10000 Blossom Dr
- 101 W Hwy 24 27 Hwy
- 11431 Howell Center Dr
- 980 Olde Creek Trail
- 13501 Mullis Rd
- 11618 MacAllano Dr
- 3041 Tramore Dr
- 3025 Tramore Dr
- 3057 Tramore Dr
- 3050 Tramore Dr
