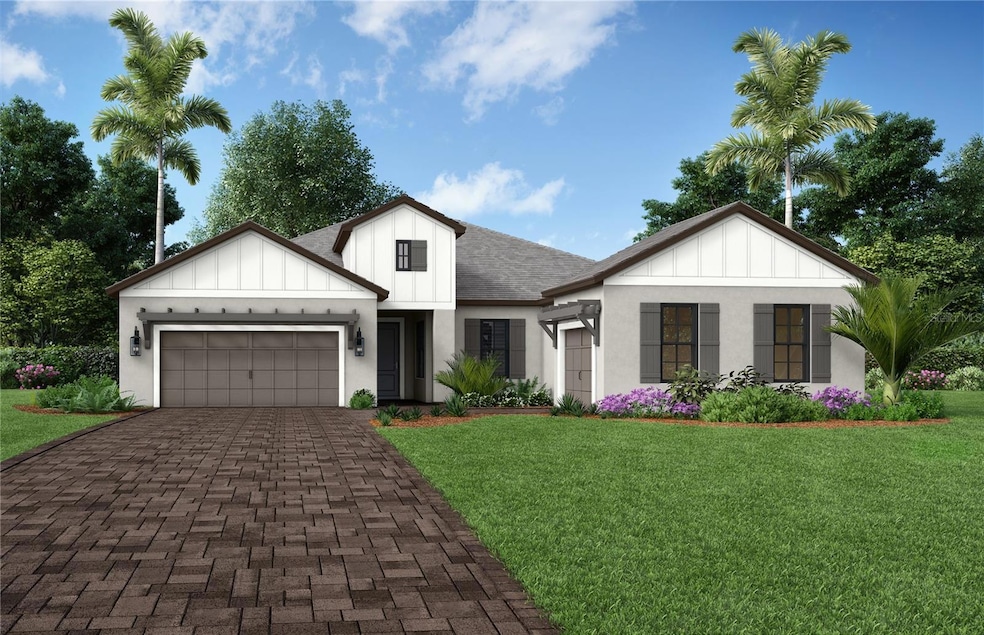
11446 Brightly Dr Venice, FL 34293
Wellen Park NeighborhoodEstimated payment $8,307/month
Highlights
- Fitness Center
- Under Construction
- Gated Community
- Taylor Ranch Elementary School Rated A-
- Heated In Ground Pool
- View of Trees or Woods
About This Home
Under Construction. The Positano 2 features an open floor plan of 2,562 square feet, comprising three bedrooms, a flex room, and three and a half baths, with a split garage that accommodates three cars. As you enter through the foyer, you'll be greeted by the Great Room, which includes a gourmet kitchen, a dining area, and access to the outdoor lanai. This home boasts several builder upgrades, including rough-ins for an outdoor kitchen, extra covered lanai space, an outdoor fireplace, a pool and spa, and impact-resistant glass throughout. You'll find a walk-in pantry and a large counter top island in the kitchen, along with a privately situated powder room for guests. Come check it out today!
Listing Agent
NEAL COMMUNITIES REALTY, INC. Brokerage Phone: 941-328-1111 License #3298178
Home Details
Home Type
- Single Family
Est. Annual Taxes
- $2,938
Year Built
- Built in 2025 | Under Construction
Lot Details
- 0.27 Acre Lot
- Near Conservation Area
- South Facing Home
- Native Plants
- Corner Lot
- Landscaped with Trees
- Property is zoned V - VILLAG
HOA Fees
- $310 Monthly HOA Fees
Parking
- 3 Car Attached Garage
- Split Garage
- Garage Door Opener
Home Design
- Home is estimated to be completed on 11/28/25
- Ranch Style House
- Florida Architecture
- Slab Foundation
- Tile Roof
- Concrete Roof
- Cement Siding
- Block Exterior
- Stucco
Interior Spaces
- 2,562 Sq Ft Home
- Crown Molding
- Tray Ceiling
- High Ceiling
- Sliding Doors
- Entrance Foyer
- Great Room
- Family Room Off Kitchen
- Dining Room
- Den
- Bonus Room
- Views of Woods
- Smart Home
Kitchen
- Built-In Oven
- Cooktop with Range Hood
- Microwave
- Dishwasher
- Solid Surface Countertops
- Disposal
Flooring
- Engineered Wood
- Carpet
- Ceramic Tile
Bedrooms and Bathrooms
- 3 Bedrooms
- Walk-In Closet
Laundry
- Laundry Room
- Dryer
- Washer
Eco-Friendly Details
- Energy-Efficient Construction
- Energy-Efficient HVAC
- Energy-Efficient Insulation
- Reclaimed Water Irrigation System
Pool
- Heated In Ground Pool
- Spa
- Child Gate Fence
Outdoor Features
- Covered patio or porch
Schools
- Taylor Ranch Elementary School
- Venice Area Middle School
- Venice Senior High School
Utilities
- Central Air
- Heating System Uses Natural Gas
- Thermostat
- Underground Utilities
- Natural Gas Connected
- Cable TV Available
Listing and Financial Details
- Home warranty included in the sale of the property
- Visit Down Payment Resource Website
- Tax Lot 66
- Assessor Parcel Number 0810030066
- $3,405 per year additional tax assessments
Community Details
Overview
- Association fees include cable TV, common area taxes, pool, recreational facilities
- Ronald Brann Association, Phone Number (239) 561-1444
- Built by Neal Signature Homes
- Everly At Wellen Park Subdivision, Positano 2 Floorplan
- The community has rules related to deed restrictions
Amenities
- Clubhouse
- Community Mailbox
Recreation
- Pickleball Courts
- Recreation Facilities
- Fitness Center
- Community Pool
- Community Spa
Security
- Gated Community
Map
Home Values in the Area
Average Home Value in this Area
Tax History
| Year | Tax Paid | Tax Assessment Tax Assessment Total Assessment is a certain percentage of the fair market value that is determined by local assessors to be the total taxable value of land and additions on the property. | Land | Improvement |
|---|---|---|---|---|
| 2024 | -- | $201,900 | $201,900 | -- |
| 2023 | -- | -- | -- | -- |
Property History
| Date | Event | Price | Change | Sq Ft Price |
|---|---|---|---|---|
| 04/11/2025 04/11/25 | For Sale | $1,388,990 | -- | $542 / Sq Ft |
Similar Homes in the area
Source: Stellar MLS
MLS Number: A4648542
APN: 0810-03-0066
- 11414 Brightly Dr
- 11382 Brightly Dr
- 11576 Gleaming Terrace
- 17535 Glistening Ct
- 17525 Glistening Ct
- 10617 Buttercup Ct
- 10574 Buttercup Ct
- 17420 Jadestone Ct
- 17113 Waterworks Terrace
- 17069 Moonflower Dr
- 17077 Moonflower Dr
- 17203 Luminous Ave
- 12320 Wellen Golf St Unit 401
- 12470 Wellen Golf St Unit 203
- 12280 Wellen Golf St Unit 104
- 17200 Luminous Ave
- 10615 Sun Drop St
- 10625 Sun Drop St
- 17122 Moon Flower Dr
- 17130 Moon Flower Dr
