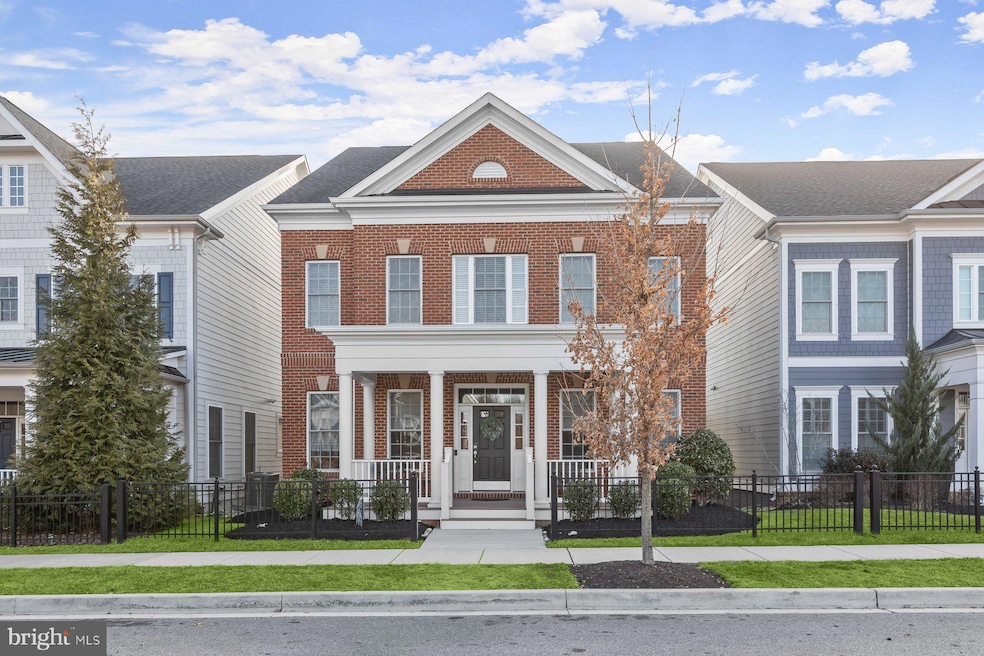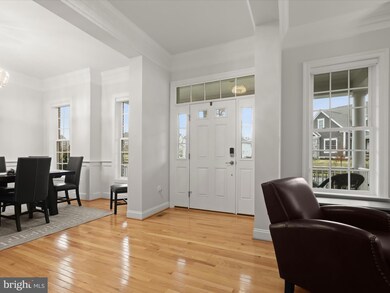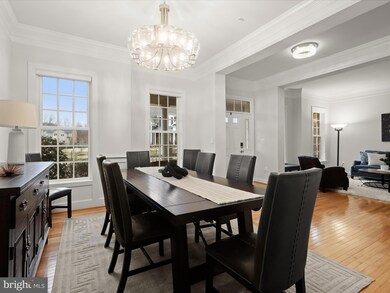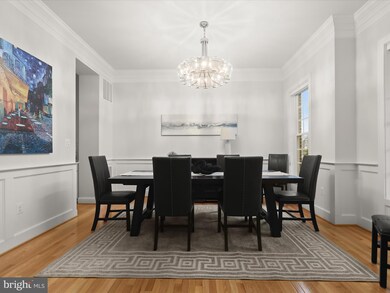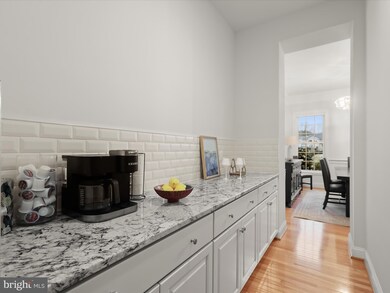
11446 Dairy St Fulton, MD 20759
Fulton NeighborhoodEstimated payment $8,630/month
Highlights
- Fitness Center
- Colonial Architecture
- Community Pool
- Fulton Elementary School Rated A
- Wood Flooring
- 4-minute walk to Maple Lawn Park
About This Home
Welcome home to 11446 Dairy Street located in Maple Lawn’s highly coveted Garden District. This Bristol floor plan by luxury home builder Michael Harris Homes is not to be missed. Buiit in 2017, this 5 bedroom, 4.5 bathroom beauty boats more than 5,000 square feet of luxury living space every inch of which has been maintained to perfection. The large covered front porch welcomes you inside the main level where 10’ ceilings immediately impress. Gleaming hardwood floors are found throughout the main level as well as 3-piece crown moulding and updated designer light fixtures. The living room features a gas fireplace, custom built-ins, and an entire wall of floor-to-ceiling windows flooding the home with natural light. The gourmet kitchen offers 42” two-tone cabinetry, granite countertops, a double oven, a 5-burner cooktop, a stylish beveled subway tile backsplash and a large center island. The eat-in area just off the kitchen allows access to the custom backyard patio. A spacious main-level office featuring French doors, a half bath and a butler pantry complete the main level.
The upper level presents more hardwood flooring on the landing and in the primary bedroom and another designer chandelier. The primary bedroom has a spacious sitting area and dual walk-in closets. The primary bathroom features a dual sink vanity, large shower stall and garden tub. A guest suite with en suite bathroom, two additional bedrooms with brand new carpet and a shared bathroom and a spacious laundry closest are also found upstairs. The lower level provides a sprawling recreation room with luxury vinyl plank flooring and recessed lighting, a large guest bedroom with even more brand new carpet and a spacious closet, another full bathroom and two large unfinished storage areas. Conveniently located close to all major Baltimore/DC commuter routes, and with enviable amenities including a resort-style community pool, tennis courts, pickleball courts, basketball courts, state-of-the-art gym and more, you’ll quickly see why Maple Lawn is one of the most sought-after communities in the region. Hurry! 11446 Dairy Street won’t last long.
Home Details
Home Type
- Single Family
Est. Annual Taxes
- $14,980
Year Built
- Built in 2017
Lot Details
- 4,200 Sq Ft Lot
- Property is zoned MXD 3
HOA Fees
- $168 Monthly HOA Fees
Parking
- 2 Car Attached Garage
- Rear-Facing Garage
- Driveway
Home Design
- Colonial Architecture
- Brick Exterior Construction
- Slab Foundation
- Architectural Shingle Roof
- Cement Siding
Interior Spaces
- Property has 3 Levels
- Gas Fireplace
- Double Pane Windows
Kitchen
- Built-In Oven
- Cooktop
- Microwave
- Dishwasher
- Disposal
Flooring
- Wood
- Carpet
- Ceramic Tile
Bedrooms and Bathrooms
Laundry
- Laundry on upper level
- Dryer
- Washer
Basement
- Basement Fills Entire Space Under The House
- Sump Pump
Schools
- Fulton Elementary School
- Lime Kiln Middle School
- Reservoir High School
Utilities
- Forced Air Heating and Cooling System
- Vented Exhaust Fan
- Natural Gas Water Heater
Listing and Financial Details
- Tax Lot 65
- Assessor Parcel Number 1405597210
- $516 Front Foot Fee per year
Community Details
Overview
- $2,000 Capital Contribution Fee
- $55 Other One-Time Fees
- Maple Lawn HOA
- Built by Michael Harris Homes
- Maple Lawn Subdivision, Bristol Floorplan
- Property Manager
Amenities
- Picnic Area
- Common Area
- Community Center
- Meeting Room
- Party Room
Recreation
- Tennis Courts
- Community Basketball Court
- Volleyball Courts
- Community Playground
- Fitness Center
- Community Pool
- Dog Park
- Jogging Path
Map
Home Values in the Area
Average Home Value in this Area
Tax History
| Year | Tax Paid | Tax Assessment Tax Assessment Total Assessment is a certain percentage of the fair market value that is determined by local assessors to be the total taxable value of land and additions on the property. | Land | Improvement |
|---|---|---|---|---|
| 2024 | $14,914 | $1,096,767 | $0 | $0 |
| 2023 | $14,042 | $997,533 | $0 | $0 |
| 2022 | $13,263 | $898,300 | $350,000 | $548,300 |
| 2021 | $13,212 | $896,533 | $0 | $0 |
| 2020 | $13,212 | $894,767 | $0 | $0 |
| 2019 | $13,187 | $893,000 | $208,400 | $684,600 |
| 2018 | $12,432 | $881,100 | $0 | $0 |
| 2017 | $2,525 | $183,400 | $0 | $0 |
| 2016 | -- | $183,400 | $0 | $0 |
| 2015 | -- | $183,400 | $0 | $0 |
Property History
| Date | Event | Price | Change | Sq Ft Price |
|---|---|---|---|---|
| 04/02/2025 04/02/25 | Pending | -- | -- | -- |
| 03/27/2025 03/27/25 | For Sale | $1,295,000 | -- | $295 / Sq Ft |
Deed History
| Date | Type | Sale Price | Title Company |
|---|---|---|---|
| Deed | $900,612 | Counselors Title Llc | |
| Deed | $600,000 | Counselors Title Llc |
Mortgage History
| Date | Status | Loan Amount | Loan Type |
|---|---|---|---|
| Open | $916,372 | Purchase Money Mortgage |
Similar Homes in Fulton, MD
Source: Bright MLS
MLS Number: MDHW2049652
APN: 05-597210
- 11521 Green St
- 7707 Elmwood Rd
- 11423 Ellington St
- 11411 Iager Blvd
- 11316 Duke St
- 11320 Duke St
- 11204 1 Chase St Unit 123
- 7812 Tuckahoe Ct
- 7806 Tuckahoe Ct
- 7336 Hopkins Way
- 8224 White Pine Ct
- 8229 White Pine Ct
- 7835 Tuckahoe Ct
- 7881 Tuckahoe Ct
- 7817 Tilghman St
- 11915 Simpson Rd
- 7253 Preservation Ct
- 7544 Morris St Unit 22
- 11981 Simpson Rd
- 8827 Longwood St
