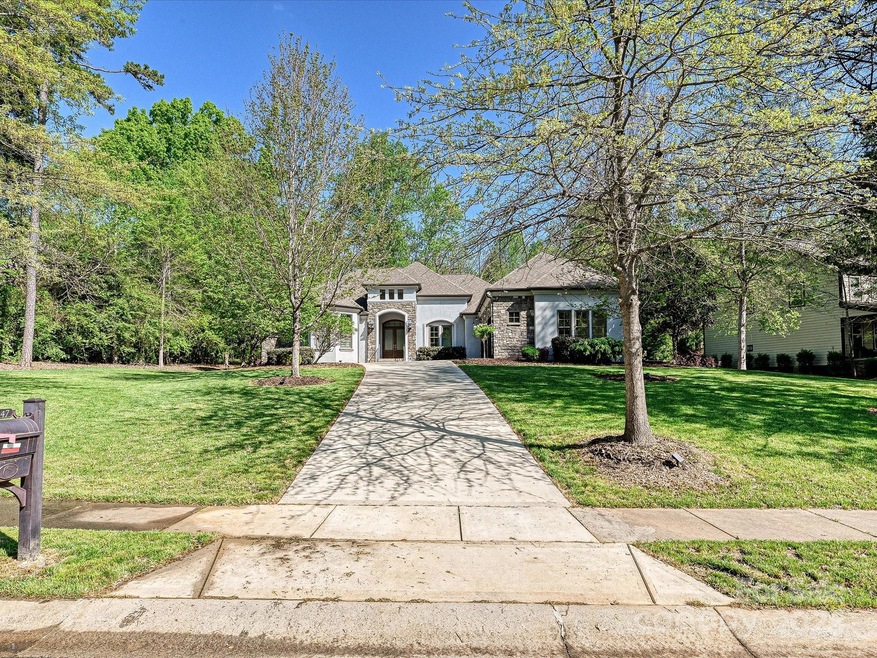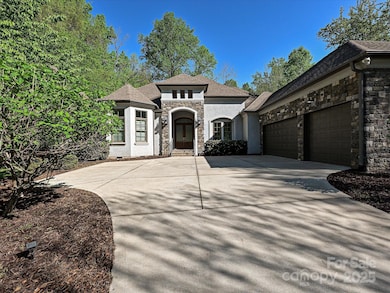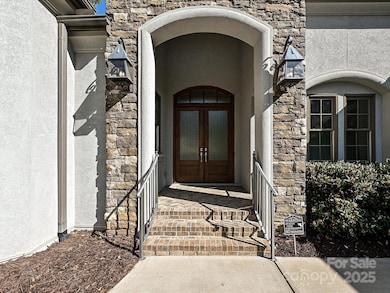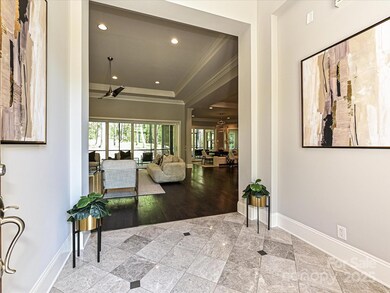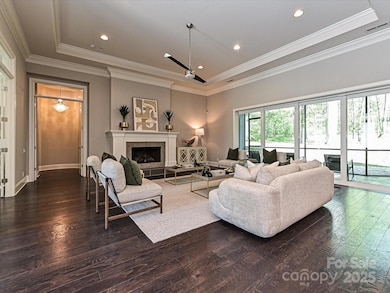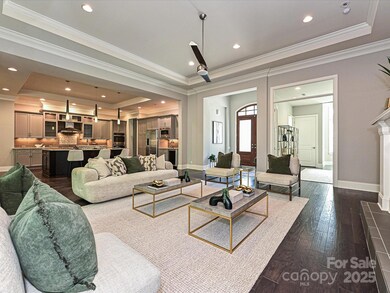
11447 Egrets Point Dr Charlotte, NC 28278
Steele Creek NeighborhoodEstimated payment $5,744/month
Highlights
- Open Floorplan
- Private Lot
- Wood Flooring
- Clubhouse
- Transitional Architecture
- Mud Room
About This Home
Beautiful one story Arthur Rutenberg custom home. Completed in 2013 this 3289 square foot home offers all the modern amenities, exception trim details and open floor plan one would expect from todays finest homes. Entering from the tiled foyer you'll notice the beautiful hardwoods, great room, gas fireplace, chefs kitchen with lighted cabinetry and casual dining area. A wonderful feature of the home are multiple sliding glass doors the open up the entire back of the home to a huge screened Lanai creating an open to nature feel. On the primary suite side of the home is a den and study area and entrance into the primary bedroom, exquisite primary bath and dual closets. On the opposite side of the home are two bedrooms with baths and a bonus room or forth bedroom as needed. From the expanded three car side load garage you will enter into the mudroom and laundry area. Exiting from the screened porches there is the rear paver patio, gas grill hook-up and private backyard on the .7 acre lot.
Listing Agent
Keller Williams South Park Brokerage Email: Hank.Williams@kw.com License #256228

Home Details
Home Type
- Single Family
Est. Annual Taxes
- $5,423
Year Built
- Built in 2013
Lot Details
- Lot Dimensions are 148x310x53x303
- Private Lot
- Irrigation
- Property is zoned MX-1, R-3
HOA Fees
- $117 Monthly HOA Fees
Parking
- 3 Car Attached Garage
- Garage Door Opener
- 4 Open Parking Spaces
Home Design
- Transitional Architecture
- Stone Siding
- Stucco
Interior Spaces
- 3,289 Sq Ft Home
- 1-Story Property
- Open Floorplan
- Bar Fridge
- Insulated Windows
- Mud Room
- Entrance Foyer
- Great Room with Fireplace
- Screened Porch
- Crawl Space
- Pull Down Stairs to Attic
- Home Security System
Kitchen
- Double Oven
- Gas Cooktop
- Range Hood
- Microwave
- Dishwasher
- Wine Refrigerator
- Kitchen Island
- Disposal
Flooring
- Wood
- Tile
Bedrooms and Bathrooms
- 4 Main Level Bedrooms
- Split Bedroom Floorplan
- Walk-In Closet
- 3 Full Bathrooms
Accessible Home Design
- Halls are 36 inches wide or more
- Doors are 32 inches wide or more
Outdoor Features
- Patio
Utilities
- Two cooling system units
- Forced Air Heating and Cooling System
- Heating System Uses Natural Gas
- Electric Water Heater
- Cable TV Available
Listing and Financial Details
- Assessor Parcel Number 199-152-32
Community Details
Overview
- Cams Association, Phone Number (877) 672-2267
- Built by AR Homes
- Chapel Cove Subdivision, Bermuda Floorplan
- Mandatory home owners association
Amenities
- Picnic Area
- Clubhouse
Recreation
- Tennis Courts
- Community Playground
- Community Pool
Security
- Card or Code Access
Map
Home Values in the Area
Average Home Value in this Area
Tax History
| Year | Tax Paid | Tax Assessment Tax Assessment Total Assessment is a certain percentage of the fair market value that is determined by local assessors to be the total taxable value of land and additions on the property. | Land | Improvement |
|---|---|---|---|---|
| 2023 | $5,423 | $894,400 | $125,000 | $769,400 |
| 2022 | $6,185 | $685,500 | $90,000 | $595,500 |
| 2021 | $6,038 | $685,500 | $90,000 | $595,500 |
| 2020 | $6,003 | $685,500 | $90,000 | $595,500 |
| 2019 | $5,940 | $685,500 | $90,000 | $595,500 |
| 2018 | $5,647 | $502,700 | $98,000 | $404,700 |
| 2017 | $5,605 | $502,700 | $98,000 | $404,700 |
| 2016 | -- | $361,600 | $100,000 | $261,600 |
| 2015 | $3,948 | $435,500 | $100,000 | $335,500 |
| 2014 | $2,609 | $98,000 | $98,000 | $0 |
Property History
| Date | Event | Price | Change | Sq Ft Price |
|---|---|---|---|---|
| 04/10/2025 04/10/25 | For Sale | $929,000 | +32.9% | $282 / Sq Ft |
| 08/22/2018 08/22/18 | Sold | $699,000 | -2.2% | $212 / Sq Ft |
| 07/10/2018 07/10/18 | Pending | -- | -- | -- |
| 07/07/2018 07/07/18 | For Sale | $715,000 | -- | $217 / Sq Ft |
Deed History
| Date | Type | Sale Price | Title Company |
|---|---|---|---|
| Special Warranty Deed | -- | None Listed On Document | |
| Interfamily Deed Transfer | -- | None Available | |
| Warranty Deed | -- | None Available | |
| Warranty Deed | $699,000 | None Available | |
| Warranty Deed | $99,000 | None Available | |
| Special Warranty Deed | $140,000 | None Available |
Mortgage History
| Date | Status | Loan Amount | Loan Type |
|---|---|---|---|
| Previous Owner | $629,100 | New Conventional | |
| Previous Owner | $250,000 | Construction |
Similar Homes in Charlotte, NC
Source: Canopy MLS (Canopy Realtor® Association)
MLS Number: 4243680
APN: 199-152-32
- 11717 Egrets Point Dr Unit 42
- 10826 Saltmarsh Ln
- 13240 Carolina Wren Ct
- 11304 Preservation Ln
- 11144 Limehurst Place
- 10835 Wildlife Rd
- 12016 Regent Ridge Ln
- 11519 Sweet Birch Ln
- 11524 Sweet Birch Ln
- 12018 Grey Partridge Dr
- 3712 Autumn Gold Ct
- 12627 Ninebark Trail
- 11015 Lochmere Rd
- 11014 Lochmere Rd
- 11018 Lochmere Rd
- 12020 Avienmore Dr
- 11027 Lochmere Rd
- 11200 Lochmere Rd
- 11200 Lochmere Rd
- 11200 Lochmere Rd
