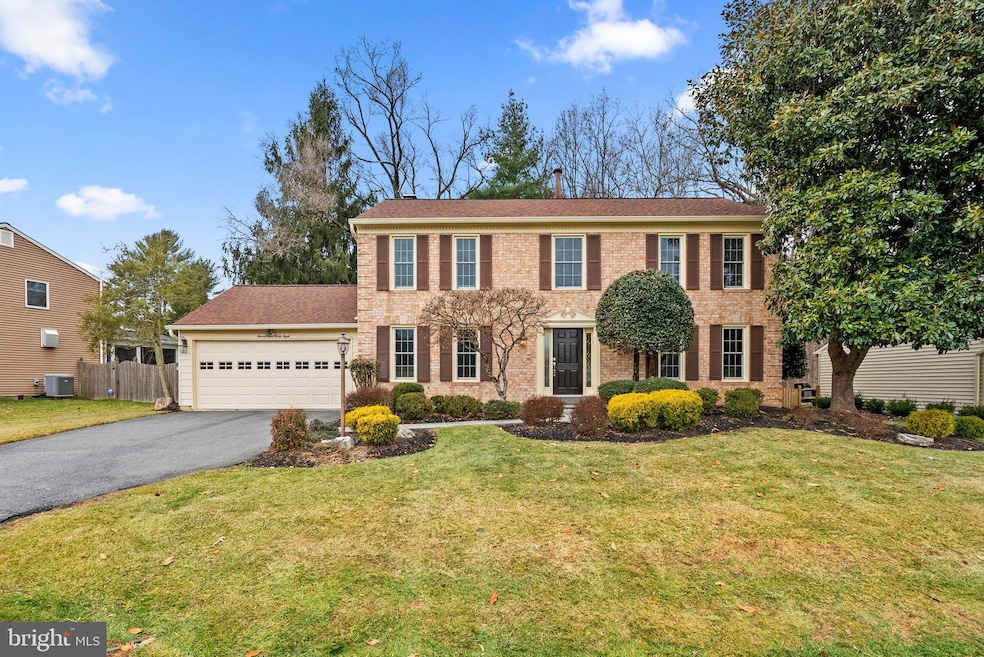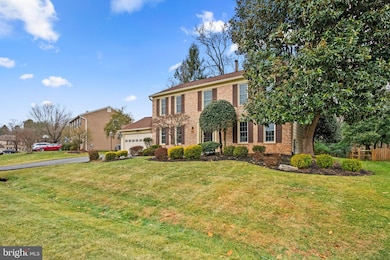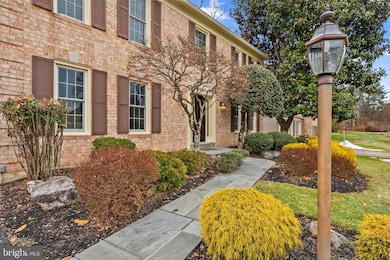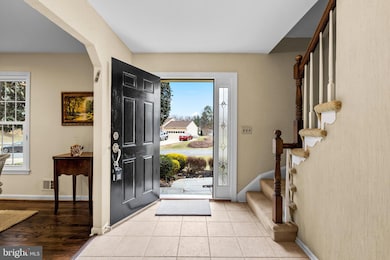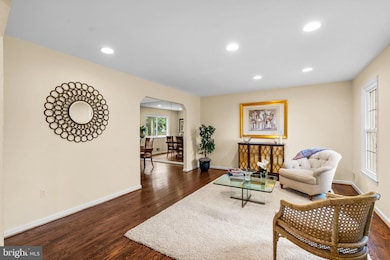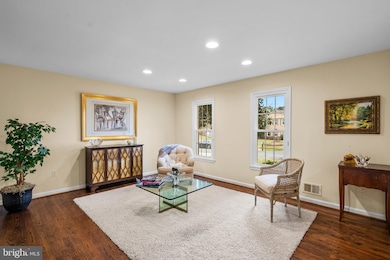
11448 Beechgrove Ln Potomac, MD 20854
Highlights
- Scenic Views
- Colonial Architecture
- 1 Fireplace
- Wayside Elementary School Rated A
- Wood Flooring
- No HOA
About This Home
As of March 2025Under Contract... Open house Cancelled. Step into this charming and lovingly maintained home featuring an expansive entry foyer adorned with decorative lighting, coat closet and ceramic tile floor. The formal living room boasts recessed lighting, and gleaming hardwood floors, while the adjacent dining room offers a large picture window overlooking the backyard, a mirrored accent wall, display shelf, and hardwood flooring.
The remodeled kitchen, updated in 2009, features custom maple cabinetry, granite countertops, a stainless steel under-mount sink, glass tile backsplash, and top-of-the-line GE appliances, including a five-burner gas range and a profile refrigerator with an automatic water and ice dispenser. The breakfast room, finished with ceramic tile, opens to a cozy family room featuring a wood-burning fireplace with a full brick surround, recessed lighting, chair rail details, and hardwood floors. A spacious laundry/mudroom with a GE washer and dryer, a utility sink, built-in pantry shelving, and access to the two-car garage completes the main level.
The second level features an inviting primary suite with new windows, wood blinds, a lighted ceiling fan, recessed lighting, wall-to-wall carpet, and an en-suite bath with dual vanities, a tub/shower combo with ceramic tile surround, and ample storage. Four additional bedrooms, all with overhead lighting, closets, custom blinds, and wall-to-wall carpet, share a hall bathroom featuring a tub/shower combo, a cultured marble-top vanity, and ceramic tile flooring. A hall linen closet provides added convenience.
Notable updates include a roof and water heater replaced two years ago, a 2011 master bathroom renovation, and a one-year-old washer and dryer. This home is truly move-in ready and perfectly suited for comfortable living and entertaining.
Home Details
Home Type
- Single Family
Est. Annual Taxes
- $9,517
Year Built
- Built in 1972
Lot Details
- 0.26 Acre Lot
- Property is zoned R200
Parking
- 2 Car Attached Garage
- 4 Driveway Spaces
- Front Facing Garage
- Garage Door Opener
Property Views
- Scenic Vista
- Woods
Home Design
- Colonial Architecture
- Permanent Foundation
- Frame Construction
Interior Spaces
- Property has 3 Levels
- 1 Fireplace
- Wood Flooring
- Finished Basement
- Basement with some natural light
Kitchen
- Gas Oven or Range
- Built-In Microwave
- Dishwasher
- Stainless Steel Appliances
- Disposal
Bedrooms and Bathrooms
- 5 Bedrooms
Laundry
- Laundry on main level
- Dryer
- Washer
Schools
- Wayside Elementary School
- Herbert Hoover Middle School
- Winston Churchill High School
Utilities
- Forced Air Heating and Cooling System
- Cooling System Utilizes Natural Gas
- Natural Gas Water Heater
Community Details
- No Home Owners Association
- Bedfordshire Subdivision
Listing and Financial Details
- Tax Lot 57
- Assessor Parcel Number 161000899913
Map
Home Values in the Area
Average Home Value in this Area
Property History
| Date | Event | Price | Change | Sq Ft Price |
|---|---|---|---|---|
| 03/10/2025 03/10/25 | Sold | $1,160,000 | +5.9% | $368 / Sq Ft |
| 02/08/2025 02/08/25 | Pending | -- | -- | -- |
| 02/06/2025 02/06/25 | For Sale | $1,095,000 | -- | $347 / Sq Ft |
Tax History
| Year | Tax Paid | Tax Assessment Tax Assessment Total Assessment is a certain percentage of the fair market value that is determined by local assessors to be the total taxable value of land and additions on the property. | Land | Improvement |
|---|---|---|---|---|
| 2024 | $9,517 | $787,833 | $0 | $0 |
| 2023 | $8,272 | $741,567 | $0 | $0 |
| 2022 | $7,388 | $695,300 | $426,300 | $269,000 |
| 2021 | $7,125 | $686,967 | $0 | $0 |
| 2020 | $7,125 | $678,633 | $0 | $0 |
| 2019 | $7,017 | $670,300 | $426,300 | $244,000 |
| 2018 | $7,022 | $670,300 | $426,300 | $244,000 |
| 2017 | $7,158 | $670,300 | $0 | $0 |
| 2016 | -- | $686,200 | $0 | $0 |
| 2015 | $6,412 | $669,733 | $0 | $0 |
| 2014 | $6,412 | $653,267 | $0 | $0 |
Mortgage History
| Date | Status | Loan Amount | Loan Type |
|---|---|---|---|
| Open | $883,791 | VA | |
| Closed | $883,791 | VA | |
| Previous Owner | $100,000 | Credit Line Revolving | |
| Previous Owner | $241,800 | Stand Alone Second | |
| Previous Owner | $200,000 | Credit Line Revolving |
Deed History
| Date | Type | Sale Price | Title Company |
|---|---|---|---|
| Deed | $1,160,000 | Rgs Title | |
| Deed | $1,160,000 | Rgs Title | |
| Interfamily Deed Transfer | -- | None Available |
Similar Homes in the area
Source: Bright MLS
MLS Number: MDMC2157706
APN: 10-00899913
- 11421 Twining Ln
- 11237 Korman Dr
- 11603 Montague Ct
- 11318 Broad Green Dr
- 11915 Glen Mill Rd
- 11507 Broad Green Dr
- 10813 Lockland Rd
- 10809 S Glen Rd
- 1 Winterset Ct
- 10821 Barn Wood Ln
- 11015 Glen Rd
- 10 Nantucket Ct
- 11208 Tara Rd
- 10510 S Glen Rd
- 21 Nantucket Ct
- 12313 Saint James Rd
- 10724 Stapleford Hall Dr
- 9317 Reach Rd
- 11620 Piney Spring Ln
- 10711 Red Barn Ln
