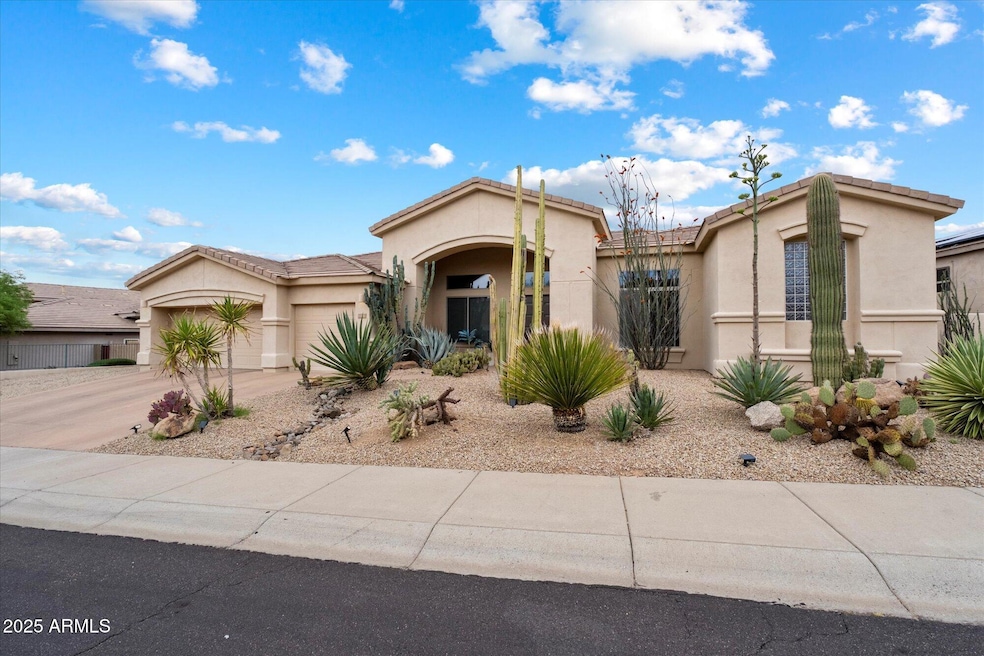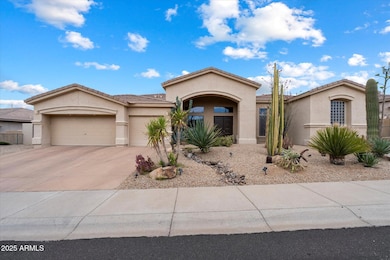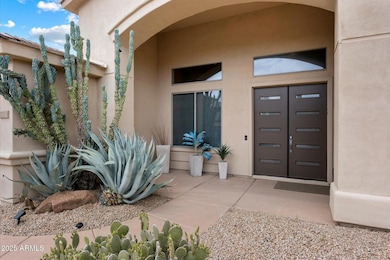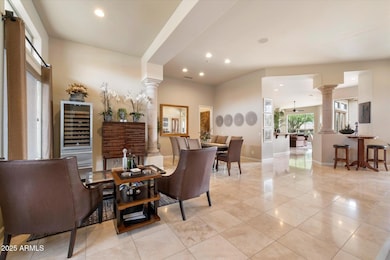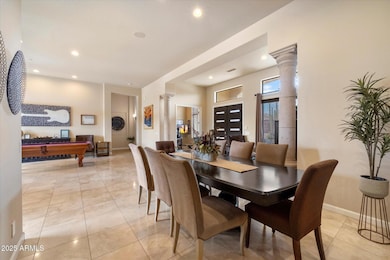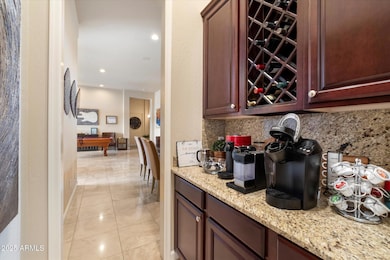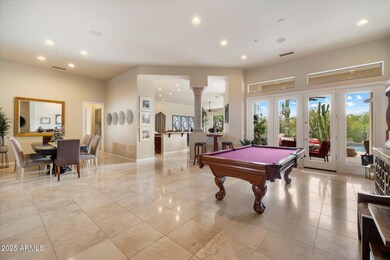
11448 E Blue Sky Dr Scottsdale, AZ 85262
Dynamite Foothills NeighborhoodEstimated payment $8,697/month
Highlights
- Heated Spa
- RV Gated
- Contemporary Architecture
- Sonoran Trails Middle School Rated A-
- Mountain View
- Vaulted Ceiling
About This Home
Opportunity! Discover the perfect blend of elegance & comfort, an entertainer's dream nestled in the heart of North Scottsdale. This stunning home captivates from the moment you arrive, w/soaring ceilings, expansive living spaces, and a seamless open floor plan, Huge windows w/light illuminating every corner w/warmth & style. Whether hosting an intimate dinner party or a lively gathering, this home offers the ideal setting for every occasion! the backyard feels like a private resort-style oasis; a sparkling, oversized pool, an 8-person spa, & a 5-hole putting green! surrounded by lush, desert landscaping & mountain views, *Ask us about including the furniture!* Don't miss your chance to own a home that checks every box, come see what makes this home so unforgettable. This one won't last!
Home Details
Home Type
- Single Family
Est. Annual Taxes
- $3,521
Year Built
- Built in 2002
Lot Details
- 0.29 Acre Lot
- Cul-De-Sac
- Desert faces the front and back of the property
- Wrought Iron Fence
- Block Wall Fence
- Front and Back Yard Sprinklers
- Sprinklers on Timer
HOA Fees
- $53 Monthly HOA Fees
Parking
- 2 Open Parking Spaces
- 3 Car Garage
- RV Gated
Home Design
- Contemporary Architecture
- Wood Frame Construction
- Tile Roof
- Stucco
Interior Spaces
- 3,719 Sq Ft Home
- 1-Story Property
- Central Vacuum
- Furnished
- Vaulted Ceiling
- Ceiling Fan
- Fireplace
- Double Pane Windows
- Mountain Views
- Security System Owned
Kitchen
- Eat-In Kitchen
- Breakfast Bar
- Gas Cooktop
- Built-In Microwave
- Kitchen Island
- Granite Countertops
Flooring
- Carpet
- Tile
Bedrooms and Bathrooms
- 4 Bedrooms
- Primary Bathroom is a Full Bathroom
- 3 Bathrooms
- Dual Vanity Sinks in Primary Bathroom
- Bathtub With Separate Shower Stall
Accessible Home Design
- No Interior Steps
Pool
- Heated Spa
- Play Pool
- Fence Around Pool
Outdoor Features
- Outdoor Fireplace
- Fire Pit
Schools
- Desert Sun Academy Elementary School
- Sonoran Trails Middle School
- Cactus Shadows High School
Utilities
- Cooling System Updated in 2022
- Cooling Available
- Zoned Heating
- Heating System Uses Natural Gas
- Water Softener
- High Speed Internet
- Cable TV Available
Community Details
- Association fees include ground maintenance
- Peterson Company Association, Phone Number (480) 513-6846
- Built by US Home
- Desert Vista Subdivision, Pebble Beach Floorplan
Listing and Financial Details
- Tax Lot 41
- Assessor Parcel Number 216-79-281
Map
Home Values in the Area
Average Home Value in this Area
Tax History
| Year | Tax Paid | Tax Assessment Tax Assessment Total Assessment is a certain percentage of the fair market value that is determined by local assessors to be the total taxable value of land and additions on the property. | Land | Improvement |
|---|---|---|---|---|
| 2025 | $3,521 | $75,403 | -- | -- |
| 2024 | $3,400 | $71,812 | -- | -- |
| 2023 | $3,400 | $88,620 | $17,720 | $70,900 |
| 2022 | $3,264 | $66,620 | $13,320 | $53,300 |
| 2021 | $3,626 | $62,470 | $12,490 | $49,980 |
| 2020 | $3,567 | $59,080 | $11,810 | $47,270 |
| 2019 | $3,479 | $56,670 | $11,330 | $45,340 |
| 2018 | $3,695 | $59,110 | $11,820 | $47,290 |
| 2017 | $3,544 | $62,180 | $12,430 | $49,750 |
| 2016 | $3,523 | $56,760 | $11,350 | $45,410 |
| 2015 | $3,349 | $54,980 | $10,990 | $43,990 |
Property History
| Date | Event | Price | Change | Sq Ft Price |
|---|---|---|---|---|
| 04/23/2025 04/23/25 | For Sale | $1,499,000 | +14.4% | $403 / Sq Ft |
| 07/13/2023 07/13/23 | Sold | $1,310,000 | -3.0% | $352 / Sq Ft |
| 06/12/2023 06/12/23 | Pending | -- | -- | -- |
| 05/01/2023 05/01/23 | Price Changed | $1,350,000 | -3.6% | $363 / Sq Ft |
| 03/10/2023 03/10/23 | Price Changed | $1,400,000 | -3.4% | $376 / Sq Ft |
| 02/23/2023 02/23/23 | Price Changed | $1,450,000 | -3.3% | $390 / Sq Ft |
| 01/27/2023 01/27/23 | For Sale | $1,500,000 | +36.5% | $403 / Sq Ft |
| 03/19/2021 03/19/21 | Sold | $1,099,000 | 0.0% | $296 / Sq Ft |
| 03/08/2021 03/08/21 | For Sale | $1,099,000 | 0.0% | $296 / Sq Ft |
| 03/07/2021 03/07/21 | Pending | -- | -- | -- |
| 02/24/2021 02/24/21 | For Sale | $1,099,000 | -- | $296 / Sq Ft |
Deed History
| Date | Type | Sale Price | Title Company |
|---|---|---|---|
| Warranty Deed | $1,310,000 | Chicago Title | |
| Warranty Deed | $1,099,000 | Wfg National Title Ins Co | |
| Interfamily Deed Transfer | -- | Fidelity National Title | |
| Warranty Deed | $799,000 | Equity Title Agency Inc | |
| Corporate Deed | $516,107 | North American Title | |
| Interfamily Deed Transfer | -- | First American Title | |
| Warranty Deed | -- | First American Title | |
| Interfamily Deed Transfer | -- | First American Title | |
| Interfamily Deed Transfer | -- | -- | |
| Gift Deed | -- | -- | |
| Interfamily Deed Transfer | -- | -- | |
| Warranty Deed | -- | Sun City Title Agency | |
| Interfamily Deed Transfer | -- | Sun City Title Agency | |
| Interfamily Deed Transfer | -- | Nations Title Insurance |
Mortgage History
| Date | Status | Loan Amount | Loan Type |
|---|---|---|---|
| Open | $1,028,000 | Construction | |
| Previous Owner | $247,875 | Credit Line Revolving | |
| Previous Owner | $647,075 | Stand Alone Refi Refinance Of Original Loan | |
| Previous Owner | $639,200 | New Conventional | |
| Previous Owner | $95,625 | Credit Line Revolving | |
| Previous Owner | $465,000 | Stand Alone First | |
| Previous Owner | $443,500 | New Conventional | |
| Closed | $159,800 | No Value Available |
Similar Homes in Scottsdale, AZ
Source: Arizona Regional Multiple Listing Service (ARMLS)
MLS Number: 6853574
APN: 216-79-281
- 11789 E Oberlin Way Unit 21
- 11453 E Mark Ln
- 28370 N 113th Way
- 28405 N 113th Way
- 11650 E Blue Sky Dr
- 28341 N 112th Way
- 27524 N 113th Place Unit 5
- 11136 E Greythorn Dr
- 11239 E Oberlin Way
- 28787 N 114th St Unit N & P
- 28761 N 113th Way
- 11082 E Mark Ln
- 28805 N 114th St
- 27667 N 118th St Unit 22
- 27211 N 111th St
- 11053 E Hedgehog Place
- 11366 E Southwind Ln
- 28119 N 109th Way
- 28101 N 109th Way
- 28083 N 109th Way
